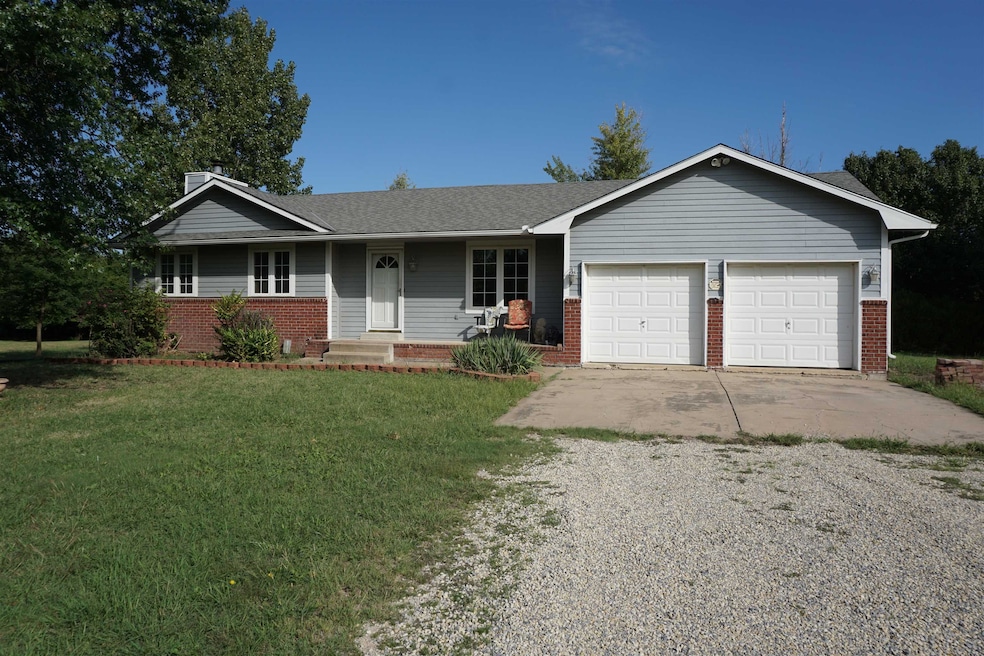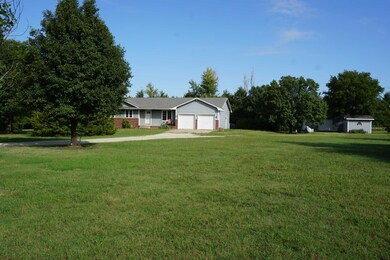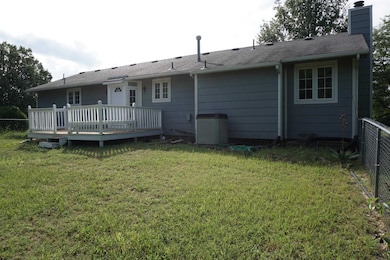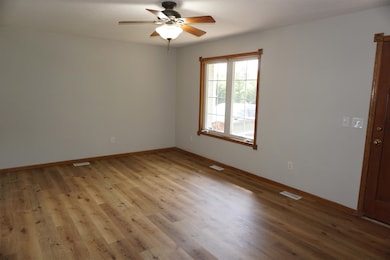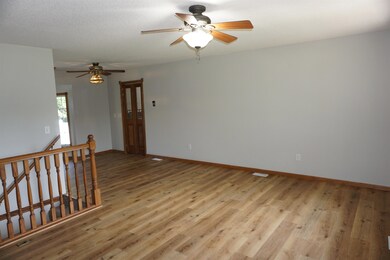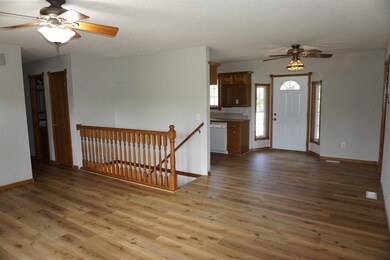
8520 W 87th St S Clearwater, KS 67026
Highlights
- Horses Allowed On Property
- Deck
- Storm Windows
- RV Access or Parking
- No HOA
- Living Room
About This Home
As of October 2024Enjoy your own slice of paradise without breaking the bank with this cute home on 4+ acres! This is a hard to find property that won’t last long! Great location just 5 paved miles from Clearwater High School. (Home sits off the pavement a few hundred yards.) This floor plan offers three bedrooms, 2 1/2 baths and plenty of space in the laundry room for extra storage/pantry. The cozy basement has a large family room with wood burning fireplace and a 3rd bath. There is another space that could be finished if buyers need an office or craft room. A ton of storage with built in shelving is perfect for crafting or canning. The hobbyist will appreciate the 34x50 shop with propane heat and second overhead door for convenience. The garden shed is a bonus! Horse lovers won’t want to miss the lean-to and fenced area. Seller has installed new carpet, new toilets, added clean-outs to the lagoon, installed new sewer lift and thinned trees around home and shop. Beautiful piece of land which could have a pond, another shop, garden spot and so much more! Owner has priced this home to sell so bring all offers!
Home Details
Home Type
- Single Family
Est. Annual Taxes
- $3,314
Year Built
- Built in 1996
Lot Details
- 4.37 Acre Lot
- Chain Link Fence
Parking
- 2 Car Garage
- RV Access or Parking
Home Design
- Composition Roof
Interior Spaces
- 1-Story Property
- Living Room
- Combination Kitchen and Dining Room
- Natural lighting in basement
Kitchen
- Dishwasher
- Disposal
Flooring
- Carpet
- Laminate
Bedrooms and Bathrooms
- 3 Bedrooms
Home Security
- Storm Windows
- Storm Doors
Outdoor Features
- Deck
- Outdoor Storage
- Outbuilding
Schools
- Clearwater West Elementary School
- Clearwater High School
Horse Facilities and Amenities
- Horses Allowed On Property
Utilities
- Forced Air Heating and Cooling System
- Heating System Uses Propane
- Propane
- Irrigation Well
- Private Water Source
- Lagoon System
Community Details
- No Home Owners Association
- None Listed On Tax Record Subdivision
Listing and Financial Details
- Assessor Parcel Number 252-09-0-33-00-007.00
Map
Home Values in the Area
Average Home Value in this Area
Property History
| Date | Event | Price | Change | Sq Ft Price |
|---|---|---|---|---|
| 10/30/2024 10/30/24 | Sold | -- | -- | -- |
| 09/13/2024 09/13/24 | Pending | -- | -- | -- |
| 09/03/2024 09/03/24 | For Sale | $384,900 | -- | $219 / Sq Ft |
Tax History
| Year | Tax Paid | Tax Assessment Tax Assessment Total Assessment is a certain percentage of the fair market value that is determined by local assessors to be the total taxable value of land and additions on the property. | Land | Improvement |
|---|---|---|---|---|
| 2023 | $3,863 | $27,081 | $4,681 | $22,400 |
| 2022 | $3,369 | $27,081 | $4,405 | $22,676 |
| 2021 | $142 | $25,994 | $2,841 | $23,153 |
| 2020 | $1,431 | $24,990 | $2,841 | $22,149 |
| 2019 | $2,891 | $22,691 | $2,703 | $19,988 |
| 2018 | $2,700 | $21,115 | $2,001 | $19,114 |
| 2017 | $2,705 | $0 | $0 | $0 |
| 2016 | $2,499 | $0 | $0 | $0 |
| 2015 | $2,496 | $0 | $0 | $0 |
| 2014 | $2,471 | $0 | $0 | $0 |
Mortgage History
| Date | Status | Loan Amount | Loan Type |
|---|---|---|---|
| Open | $253,000 | New Conventional | |
| Previous Owner | $83,564 | Future Advance Clause Open End Mortgage | |
| Previous Owner | $174,577 | VA | |
| Previous Owner | $20,705 | Unknown |
Deed History
| Date | Type | Sale Price | Title Company |
|---|---|---|---|
| Warranty Deed | -- | Security 1St Title | |
| Warranty Deed | -- | None Available |
Similar Homes in Clearwater, KS
Source: South Central Kansas MLS
MLS Number: 644172
APN: 252-09-0-33-00-007.00
- 6525 W 79th St S
- 25.18+/- Acres 103rd St
- 25.05+/- Acres 103rd St
- SE of W 79th St S & S St W
- 8730 S Knight St
- 3 E Wrangler Ct
- 2 E Wrangler Ct
- 1 Trailblazer Ct
- 0 Trailblazer Ct
- 159 N Longhorn Ct
- 183 Indian Lakes Dr
- 179 Indian Lakes Dr
- 177 Indian Lakes Dr
- 0000 S Butterfly Ct
- 184 N Indian Lakes Dr
- 182 N Indian Lakes Dr
- 178 N Indian Lakes Dr
- 176 N Indian Lakes Dr
- 185 N Indian Lakes Dr
- 1265 E Park Glen Ct
