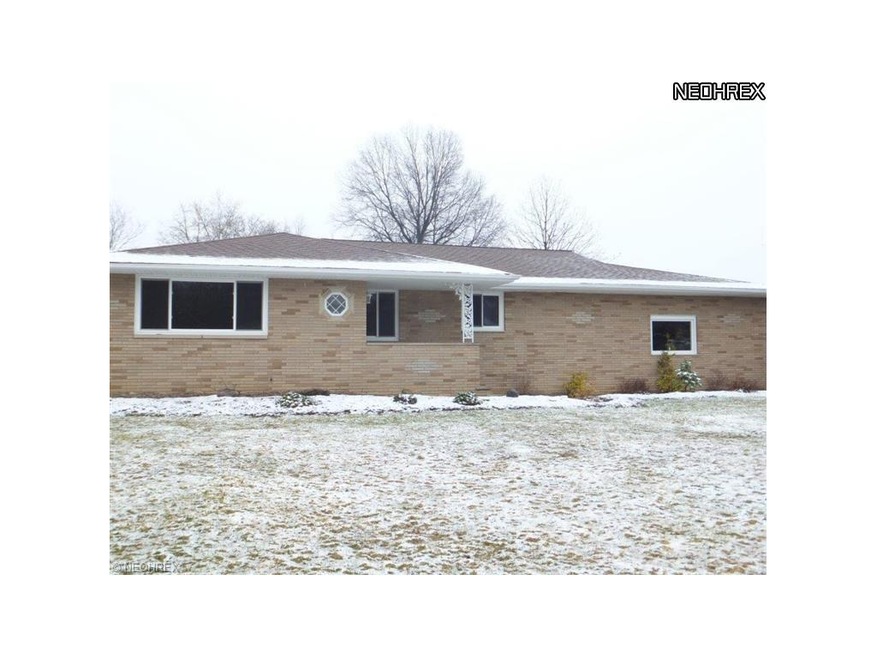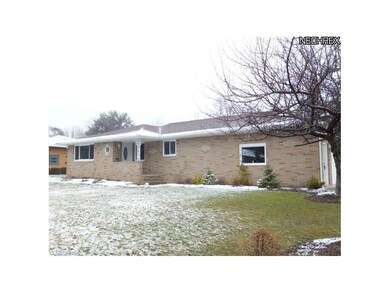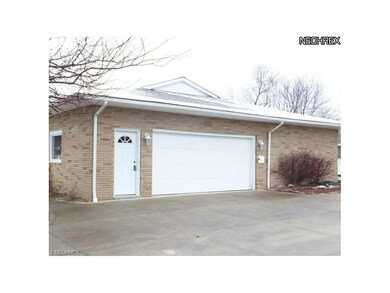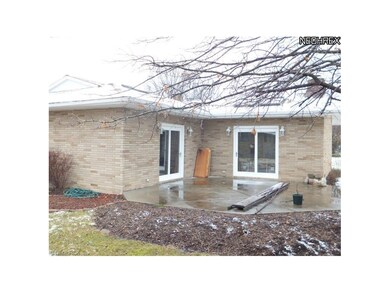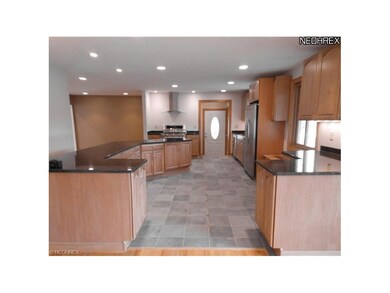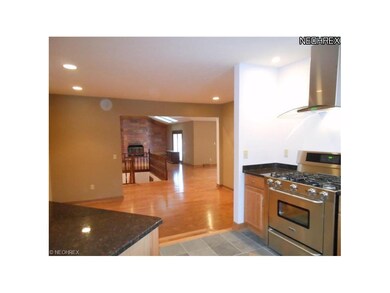
8521 Fox Hollow Dr Broadview Heights, OH 44147
Highlights
- Ranch Style House
- 1 Fireplace
- 2 Car Attached Garage
- Brecksville-Broadview Heights Middle School Rated A
- Porch
- Patio
About This Home
As of August 2017This beautiful brick ranch features a total architectural redesign/rebuild completed in 2012. The exterior features new windows, doors, skylights, 40 year roof shingles, gutters and underhangs. A 2012 total exterior foundation insulation and water protection application assures peace of mind. A truly unique interior design features a high-tech chef designed kitchen with stone tiled floors, maple cabinetry and granite countertops. Brand new top-grade stainless steel appliances (dishwasher, stove, microwave, refrigerator, winecooler, arietta exhaust fan) make this kitchen professional and highly attractive. The bathrooms feature terrazzo floors and walls and granite countertops. A beautiful quarry stone full-wall fireplace adorns the great room. The open lower-level is stunningly beautiful and functional. The possible uses are endless (office, in-law suite, bedroom suite, recreation room, and more). This home is a rare combination of quality construction and artistic flair!
Last Agent to Sell the Property
Lentz Associates, Inc. License #312235 Listed on: 03/18/2013
Home Details
Home Type
- Single Family
Est. Annual Taxes
- $3,900
Year Built
- Built in 1964
Lot Details
- 0.46 Acre Lot
- Lot Dimensions are 101 x 197
- Northwest Facing Home
Home Design
- Ranch Style House
- Brick Exterior Construction
- Asphalt Roof
Interior Spaces
- 3,652 Sq Ft Home
- 1 Fireplace
- Finished Basement
- Basement Fills Entire Space Under The House
- Fire and Smoke Detector
Kitchen
- Built-In Oven
- Range
- Microwave
- Dishwasher
- Disposal
Bedrooms and Bathrooms
- 4 Bedrooms
- 3 Full Bathrooms
Parking
- 2 Car Attached Garage
- Garage Door Opener
Outdoor Features
- Patio
- Porch
Utilities
- Forced Air Heating and Cooling System
- Heating System Uses Gas
Listing and Financial Details
- Assessor Parcel Number 582-15-032
Ownership History
Purchase Details
Purchase Details
Home Financials for this Owner
Home Financials are based on the most recent Mortgage that was taken out on this home.Purchase Details
Home Financials for this Owner
Home Financials are based on the most recent Mortgage that was taken out on this home.Purchase Details
Home Financials for this Owner
Home Financials are based on the most recent Mortgage that was taken out on this home.Purchase Details
Purchase Details
Similar Homes in the area
Home Values in the Area
Average Home Value in this Area
Purchase History
| Date | Type | Sale Price | Title Company |
|---|---|---|---|
| Interfamily Deed Transfer | -- | None Available | |
| Warranty Deed | $280,000 | None Available | |
| Fiduciary Deed | $243,000 | City Title Agency | |
| Deed | -- | -- | |
| Deed | -- | -- |
Mortgage History
| Date | Status | Loan Amount | Loan Type |
|---|---|---|---|
| Open | $246,500 | Purchase Money Mortgage | |
| Previous Owner | $25,565 | Closed End Mortgage | |
| Previous Owner | $230,850 | FHA |
Property History
| Date | Event | Price | Change | Sq Ft Price |
|---|---|---|---|---|
| 08/19/2017 08/19/17 | Sold | $290,000 | +3.6% | $67 / Sq Ft |
| 07/19/2017 07/19/17 | Pending | -- | -- | -- |
| 06/30/2017 06/30/17 | For Sale | $279,900 | +15.2% | $65 / Sq Ft |
| 06/20/2013 06/20/13 | Sold | $243,000 | -14.7% | $67 / Sq Ft |
| 05/16/2013 05/16/13 | Pending | -- | -- | -- |
| 03/18/2013 03/18/13 | For Sale | $284,900 | -- | $78 / Sq Ft |
Tax History Compared to Growth
Tax History
| Year | Tax Paid | Tax Assessment Tax Assessment Total Assessment is a certain percentage of the fair market value that is determined by local assessors to be the total taxable value of land and additions on the property. | Land | Improvement |
|---|---|---|---|---|
| 2024 | $5,532 | $101,500 | $21,350 | $80,150 |
| 2023 | $5,570 | $86,460 | $14,740 | $71,720 |
| 2022 | $5,538 | $86,450 | $14,740 | $71,720 |
| 2021 | $5,486 | $86,450 | $14,740 | $71,720 |
| 2020 | $5,627 | $80,050 | $13,650 | $66,400 |
| 2019 | $5,434 | $228,700 | $39,000 | $189,700 |
| 2018 | $5,337 | $79,210 | $13,650 | $65,560 |
| 2017 | $5,788 | $80,820 | $12,320 | $68,500 |
| 2016 | $5,264 | $80,820 | $12,320 | $68,500 |
| 2015 | $4,171 | $80,820 | $12,320 | $68,500 |
| 2014 | $4,171 | $64,230 | $11,970 | $52,260 |
Agents Affiliated with this Home
-
Daniela Maragos

Seller's Agent in 2017
Daniela Maragos
Keller Williams Elevate
(440) 292-5656
22 in this area
1,298 Total Sales
-
Ronda Jedrzejek

Buyer's Agent in 2017
Ronda Jedrzejek
Howard Hanna
(216) 337-9941
2 in this area
150 Total Sales
-
James Lentz

Seller's Agent in 2013
James Lentz
Lentz Associates, Inc.
(216) 789-2864
2 in this area
77 Total Sales
-
Anthony Colantuono

Buyer's Agent in 2013
Anthony Colantuono
RE/MAX
(440) 526-0500
50 in this area
184 Total Sales
Map
Source: MLS Now
MLS Number: 3390905
APN: 582-15-032
- 453 Bordeaux Blvd
- 469 Bordeaux Blvd
- 521 Tollis Pkwy Unit 396
- 129 Kimrose Ln
- 519 Quail Run Dr
- 600 Tollis Pkwy Unit 209
- 8595 Scenicview Dr Unit S205
- 696 Tollis Pkwy Unit A
- 625 Tollis Pkwy
- 8327 Eastwood Dr
- 721 Tollis Pkwy Unit 68
- 753 Tollis Pkwy Unit 14-08
- 8086 Mccreary Rd
- 3370 Harris Rd
- 1271 Emerald Creek Dr
- 8049 Mccreary Rd
- 947 Tollis Pkwy Unit 28
- 9022 Broadview Rd
- 8663 Scenicview Dr
- 2004 Stoney Run Cir Unit 2004
