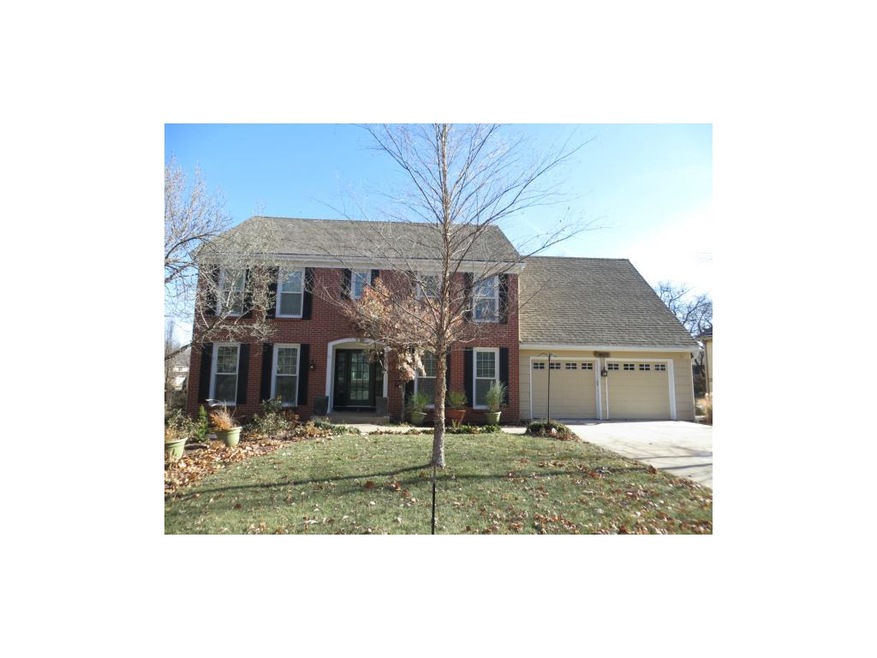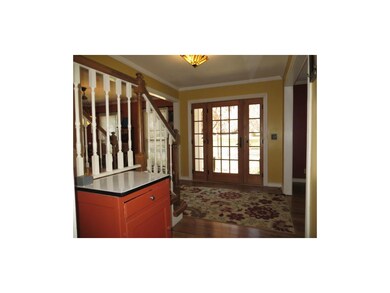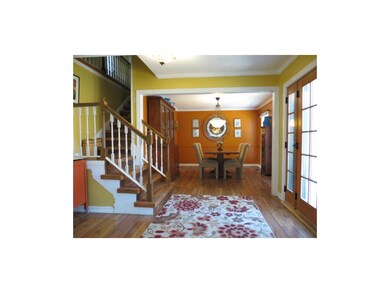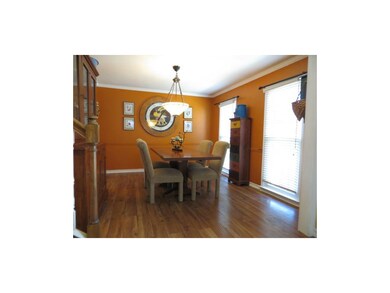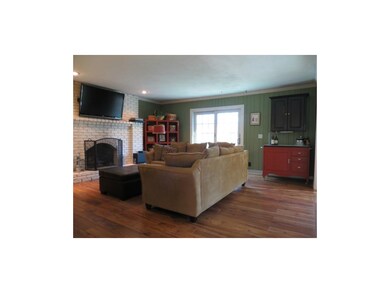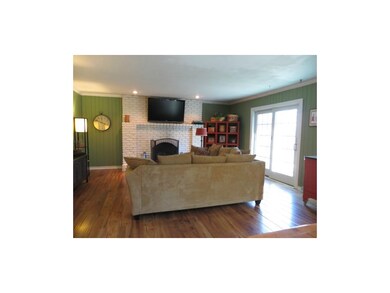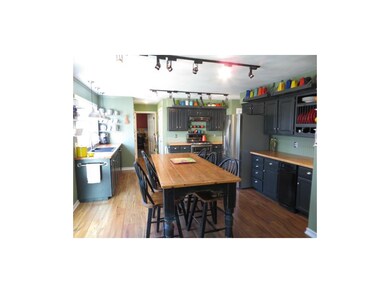
8521 Rosehill Rd Lenexa, KS 66215
Highlights
- Colonial Architecture
- Deck
- Vaulted Ceiling
- Shawnee Mission Northwest High School Rated A
- Family Room with Fireplace
- Wood Flooring
About This Home
As of December 2020Incredible updates and Pottery Barn cute! Totally move-in ready home with updated bathrooms (granite & tile)*new windows*hand-scraped hardwoods on the main level, stairs, & upper hall, brand new roof coming 2014. Remodeled kitchen w/ gas double oven stove*new sink & faucet*"butcher block" counters*HUGE master closet*spacious secondary bedrooms New furnace & humidifier*freshly painted exterior 2013*new front door*new Anderson sliding door off kitchen & living room*added insulation*two level deck overlooking private backyard and greenbelt*brand new carpet in walk-out LL w/ full bath & fireplace!
Last Agent to Sell the Property
Platinum Realty LLC License #BR00004593 Listed on: 12/12/2013

Home Details
Home Type
- Single Family
Est. Annual Taxes
- $2,986
Year Built
- Built in 1977
Lot Details
- 0.3 Acre Lot
- Wood Fence
- Many Trees
HOA Fees
- $28 Monthly HOA Fees
Parking
- 2 Car Attached Garage
- Garage Door Opener
Home Design
- Colonial Architecture
- Frame Construction
- Composition Roof
Interior Spaces
- 2,525 Sq Ft Home
- Wet Bar: Carpet, Ceiling Fan(s), Walk-In Closet(s), Shades/Blinds, Hardwood, Pantry, Fireplace
- Built-In Features: Carpet, Ceiling Fan(s), Walk-In Closet(s), Shades/Blinds, Hardwood, Pantry, Fireplace
- Vaulted Ceiling
- Ceiling Fan: Carpet, Ceiling Fan(s), Walk-In Closet(s), Shades/Blinds, Hardwood, Pantry, Fireplace
- Skylights
- Thermal Windows
- Shades
- Plantation Shutters
- Drapes & Rods
- Family Room with Fireplace
- 2 Fireplaces
- Family Room Downstairs
- Separate Formal Living Room
- Formal Dining Room
- Recreation Room with Fireplace
- Finished Basement
- Walk-Out Basement
- Fire and Smoke Detector
- Laundry on main level
Kitchen
- Eat-In Kitchen
- Gas Oven or Range
- Dishwasher
- Granite Countertops
- Laminate Countertops
- Disposal
Flooring
- Wood
- Wall to Wall Carpet
- Linoleum
- Laminate
- Stone
- Ceramic Tile
- Luxury Vinyl Plank Tile
- Luxury Vinyl Tile
Bedrooms and Bathrooms
- 4 Bedrooms
- Cedar Closet: Carpet, Ceiling Fan(s), Walk-In Closet(s), Shades/Blinds, Hardwood, Pantry, Fireplace
- Walk-In Closet: Carpet, Ceiling Fan(s), Walk-In Closet(s), Shades/Blinds, Hardwood, Pantry, Fireplace
- Double Vanity
- Carpet
Outdoor Features
- Deck
- Enclosed patio or porch
- Playground
Schools
- Rising Star Elementary School
- Sm Northwest High School
Utilities
- Forced Air Heating and Cooling System
Community Details
- Association fees include curbside recycling, trash pick up
- Greystone South Subdivision
Listing and Financial Details
- Assessor Parcel Number IP26500001 0006
Ownership History
Purchase Details
Home Financials for this Owner
Home Financials are based on the most recent Mortgage that was taken out on this home.Purchase Details
Home Financials for this Owner
Home Financials are based on the most recent Mortgage that was taken out on this home.Similar Homes in Lenexa, KS
Home Values in the Area
Average Home Value in this Area
Purchase History
| Date | Type | Sale Price | Title Company |
|---|---|---|---|
| Warranty Deed | -- | Platinum Title Llc | |
| Warranty Deed | -- | Chicago Title |
Mortgage History
| Date | Status | Loan Amount | Loan Type |
|---|---|---|---|
| Open | $335,000 | New Conventional | |
| Previous Owner | $292,000 | Stand Alone Refi Refinance Of Original Loan | |
| Previous Owner | $262,168 | VA | |
| Previous Owner | $260,500 | VA | |
| Previous Owner | $260,000 | VA | |
| Previous Owner | $228,519 | New Conventional |
Property History
| Date | Event | Price | Change | Sq Ft Price |
|---|---|---|---|---|
| 05/30/2025 05/30/25 | Pending | -- | -- | -- |
| 05/29/2025 05/29/25 | For Sale | $725,000 | +20.8% | $206 / Sq Ft |
| 12/01/2020 12/01/20 | Sold | -- | -- | -- |
| 10/05/2020 10/05/20 | For Sale | $600,000 | +126.4% | $170 / Sq Ft |
| 01/21/2014 01/21/14 | Sold | -- | -- | -- |
| 12/22/2013 12/22/13 | Pending | -- | -- | -- |
| 12/12/2013 12/12/13 | For Sale | $265,000 | -- | $105 / Sq Ft |
Tax History Compared to Growth
Tax History
| Year | Tax Paid | Tax Assessment Tax Assessment Total Assessment is a certain percentage of the fair market value that is determined by local assessors to be the total taxable value of land and additions on the property. | Land | Improvement |
|---|---|---|---|---|
| 2024 | $7,159 | $64,458 | $9,912 | $54,546 |
| 2023 | $7,788 | $69,253 | $9,443 | $59,810 |
| 2022 | $7,007 | $66,148 | $8,584 | $57,564 |
| 2021 | $7,007 | $58,259 | $7,807 | $50,452 |
| 2020 | $4,533 | $37,858 | $7,807 | $30,051 |
| 2019 | $4,244 | $35,408 | $6,511 | $28,897 |
| 2018 | $4,635 | $38,387 | $6,511 | $31,876 |
| 2017 | $4,270 | $34,247 | $5,911 | $28,336 |
| 2016 | $4,063 | $32,165 | $5,676 | $26,489 |
| 2015 | $3,867 | $30,820 | $5,676 | $25,144 |
| 2013 | -- | $25,587 | $5,676 | $19,911 |
Agents Affiliated with this Home
-
N
Seller's Agent in 2025
Nick Nunley
Platinum Realty LLC
-
T
Seller's Agent in 2020
Thrive Real Estate KC Team
KW KANSAS CITY METRO
-
S
Seller Co-Listing Agent in 2020
Sara Armer
KW KANSAS CITY METRO
-
J
Seller's Agent in 2014
Jim Blaufus
Platinum Realty LLC
Map
Source: Heartland MLS
MLS Number: 1861297
APN: IP26500001-0006
- 8545 Westgate St
- 8404 Rosehill Rd
- 8320 Maplewood Ln
- 8592 Caenen Lake Ct
- 13109 W 65th St
- 12679 W 82nd Terrace
- 8206 Parkhill Cir
- 8951 Hauser St
- 8036 Monrovia St
- 8861 Carriage Dr
- 7914 Colony Ln
- 13001 W 92nd St
- 7805 Long Ave
- 12213 W 93rd St
- 9317 Gillette St
- 9318 Noland Rd
- 7710 Noland Rd
- 8648 Greenwood Ln
- 14406 W 84th Terrace
- 8027 Mullen Rd
