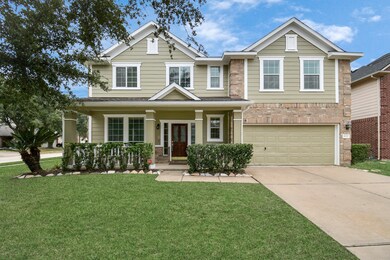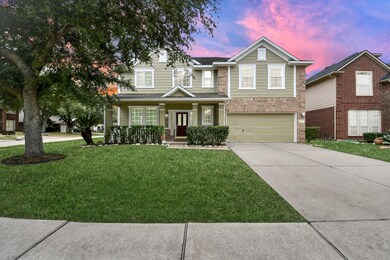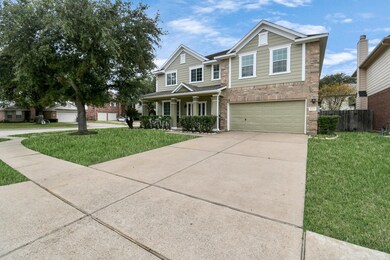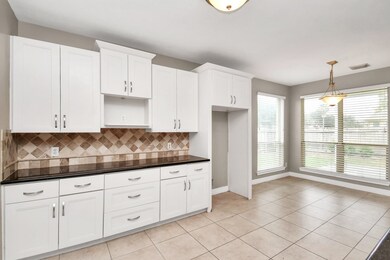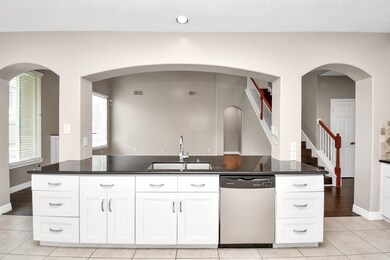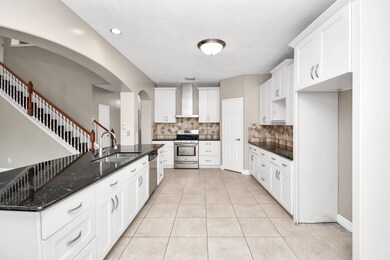8522 Chancellorsville Ln Houston, TX 77083
Highlights
- Very Popular Property
- Traditional Architecture
- High Ceiling
- Home Theater
- Hydromassage or Jetted Bathtub
- Game Room
About This Home
Built in 2002, this recently updated home features a variety of modern amenities including stainless steel appliances in the renovated kitchen, giving it a sleek and contemporary look. The entire house has been freshly painted inside and outside, providing a clean and fresh ambiance. With no carpets, maintenance and cleaning are a breeze. Step outside to the professionally landscaped backyard and relax on the covered patio, perfect for enjoying the beautiful weather year-round. The community is known for its well-kept homes and friendly atmosphere, and is conveniently located near schools, highways, and amenities. Enjoy the peacefulness of the neighborhood and take advantage of the nearby jogging trails. This property is perfect for families and professionals alike. Located in a convenient area with easy access to major highways, the Energy Corridor, and Sugar Land, this community offers the perfect blend of convenience, charm, and a sense of community.
Home Details
Home Type
- Single Family
Est. Annual Taxes
- $5,748
Year Built
- Built in 2002
Lot Details
- 6,309 Sq Ft Lot
- Back Yard Fenced
Parking
- 2 Car Attached Garage
Home Design
- Traditional Architecture
Interior Spaces
- 3,466 Sq Ft Home
- 2-Story Property
- High Ceiling
- Ceiling Fan
- Gas Fireplace
- Combination Dining and Living Room
- Breakfast Room
- Home Theater
- Home Office
- Game Room
- Utility Room
- Washer and Gas Dryer Hookup
- Fire and Smoke Detector
Kitchen
- Gas Oven
- Gas Range
- Microwave
- Dishwasher
- Disposal
Flooring
- Carpet
- Stone
- Tile
Bedrooms and Bathrooms
- 5 Bedrooms
- Double Vanity
- Hydromassage or Jetted Bathtub
- Separate Shower
Schools
- Mission Bend Elementary School
- Hodges Bend Middle School
- Bush High School
Utilities
- Central Heating and Cooling System
- Heating System Uses Gas
Listing and Financial Details
- Property Available on 12/15/23
- Long Term Lease
Community Details
Overview
- Keegans Ridge Sec 2 Subdivision
Pet Policy
- Call for details about the types of pets allowed
- Pet Deposit Required
Map
Source: Houston Association of REALTORS®
MLS Number: 15486713
APN: 4237-02-001-0010-907
- 8430 Chancellorsville Ln
- 16642 Chinn Ridge Ln
- 8414 Manassas Ln
- 16207 April Ridge Dr
- 8323 Soledad Dr
- 8210 Solara Bend
- 16106 Darwood Ct
- 8303 Cliffshire Ct
- 8411 Tamayo Dr
- 16023 Mission Glen Dr
- 8123 Solara Bend
- 16023 Williwaw Dr
- 8119 Solara Bend
- 8719 Rose Garden Dr
- 16310 Autumn Leigh Dr
- 17103 Costero Dr
- 16142 Crooked Arrow Dr
- 16127 Eaglewood Spring Ct
- 7726 Sorbete Dr
- 16915 Cory Cornel Ln
- 8522 Chickamauga Ln
- 16722 Missionary Ridge Ln
- 16707 Sussex Dr
- 16614 New Market Ln
- 8410 Taraglen Ct
- 16403 Lynn Crest Ct
- 17000 Bissonnet St
- 16315 Lynn Crest Ct
- 16118 April Ridge Dr
- 8311 Sierra Hill Ct
- 16127 Eaglewood Spring Ct
- 9507 Flying Eagle Ct
- 16518 Salida de Sol Dr
- 9514 Sedge Wren Ct
- 8611 Green Cedar Dr
- 15934 Barbarossa Dr
- 17310 Pastoria Dr
- 16020 1/2 Sam Brookins St
- 17022 Kaitlyn Kerria Ct
- 16306 Soaring Eagle Dr

