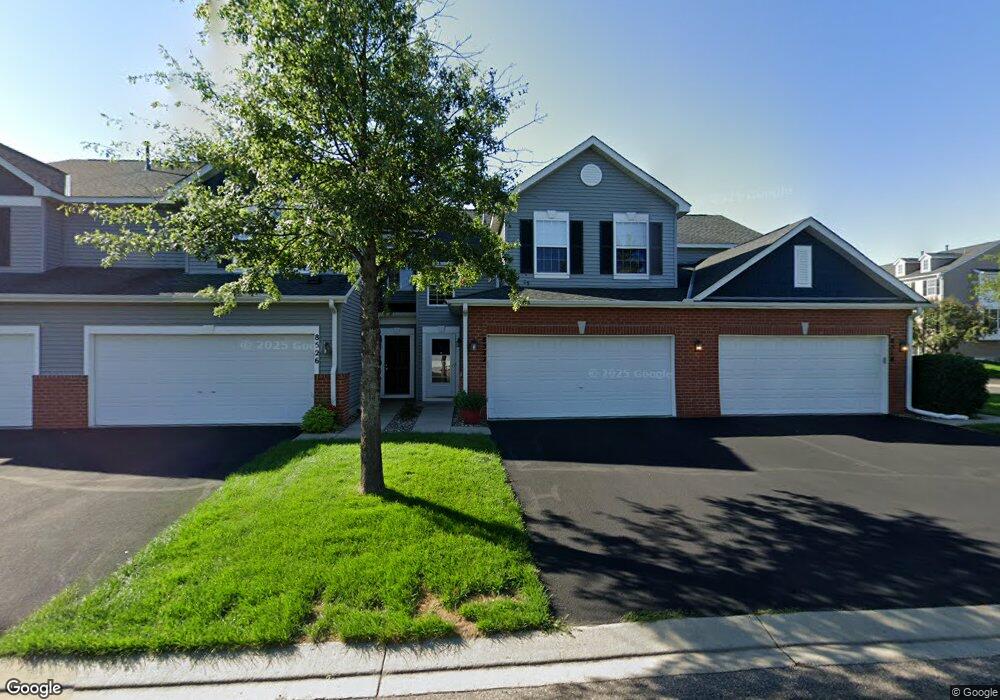8522 Grove Cir Unit 315 Shakopee, MN 55379
Estimated Value: $275,000 - $278,000
3
Beds
2
Baths
1,687
Sq Ft
$164/Sq Ft
Est. Value
About This Home
This home is located at 8522 Grove Cir Unit 315, Shakopee, MN 55379 and is currently estimated at $276,258, approximately $163 per square foot. 8522 Grove Cir Unit 315 is a home located in Scott County with nearby schools including Red Oak Elementary School, Shakopee West Middle School, and Shakopee Senior High School.
Ownership History
Date
Name
Owned For
Owner Type
Purchase Details
Closed on
Dec 13, 2019
Sold by
Bonnema Paula W
Bought by
Thompson Cassondra
Current Estimated Value
Home Financials for this Owner
Home Financials are based on the most recent Mortgage that was taken out on this home.
Original Mortgage
$141,000
Outstanding Balance
$95,932
Interest Rate
3.7%
Mortgage Type
Construction
Estimated Equity
$180,326
Purchase Details
Closed on
Sep 24, 2015
Sold by
Johnson Scott A and Johnson Carrielea T
Bought by
Bonnema Paula W
Home Financials for this Owner
Home Financials are based on the most recent Mortgage that was taken out on this home.
Original Mortgage
$156,655
Interest Rate
3.91%
Mortgage Type
New Conventional
Purchase Details
Closed on
Jun 17, 2003
Sold by
The Ryland Group Inc
Bought by
Trainis John F and Trainis Margaret
Create a Home Valuation Report for This Property
The Home Valuation Report is an in-depth analysis detailing your home's value as well as a comparison with similar homes in the area
Home Values in the Area
Average Home Value in this Area
Purchase History
| Date | Buyer | Sale Price | Title Company |
|---|---|---|---|
| Thompson Cassondra | $215,000 | Watermark Title Agency | |
| Bonnema Paula W | $164,900 | Stewart Title Company | |
| Trainis John F | $202,195 | -- |
Source: Public Records
Mortgage History
| Date | Status | Borrower | Loan Amount |
|---|---|---|---|
| Open | Thompson Cassondra | $141,000 | |
| Previous Owner | Bonnema Paula W | $156,655 |
Source: Public Records
Tax History Compared to Growth
Tax History
| Year | Tax Paid | Tax Assessment Tax Assessment Total Assessment is a certain percentage of the fair market value that is determined by local assessors to be the total taxable value of land and additions on the property. | Land | Improvement |
|---|---|---|---|---|
| 2025 | $2,290 | $263,300 | $60,800 | $202,500 |
| 2024 | $2,356 | $251,200 | $57,900 | $193,300 |
| 2023 | $2,440 | $247,700 | $56,800 | $190,900 |
| 2022 | $2,004 | $250,200 | $58,200 | $192,000 |
| 2021 | $1,906 | $201,200 | $45,600 | $155,600 |
| 2020 | $2,148 | $185,400 | $28,900 | $156,500 |
| 2019 | $2,142 | $196,400 | $30,500 | $165,900 |
| 2018 | $2,054 | $0 | $0 | $0 |
| 2016 | $1,930 | $0 | $0 | $0 |
| 2014 | -- | $0 | $0 | $0 |
Source: Public Records
Map
Nearby Homes
- 8042 Stratford Cir S
- 1782 Switchgrass Cir
- 1339 Yorkshire Ln
- 7499 Derby Ln
- 8490 Moraine Cir
- 7450 Ridge Creek Trail
- 8574 Mcguire Ct E
- 9009 Preserve Trail
- 13134 Falcons Way
- 7427 Water St
- 7696 Waverly Ave
- 9007 Meadow Place
- 8867 Preserve Place
- 7660 Waverly Ave
- 7698 22nd Ave E
- 7638 22nd Ave S
- 7499 22nd Ave S
- 7675 22nd Ave S
- 7687 22nd Ave S
- 6869 Falmouth Curve
- 8518 Grove Cir
- 8526 Grove Cir Unit 314
- 8530 Grove Cir
- 8534 Grove Cir
- 8534 Grove Cir Unit 312
- 8538 Grove Cir
- 8535 Grove Cir Unit 212
- 8531 Grove Cir
- 8539 Grove Cir
- 8511 Grove Cir
- 8507 Grove Cir
- 8543 Grove Cir Unit 214
- 8514 Grove Cir
- 8515 Grove Cir Unit 113
- 8542 Grove Cir
- 8551 Grove Cir
- 8546 Grove Cir Unit 415
- 8510 Grove Cir
- 8519 Grove Cir
- 1630 Riverside
