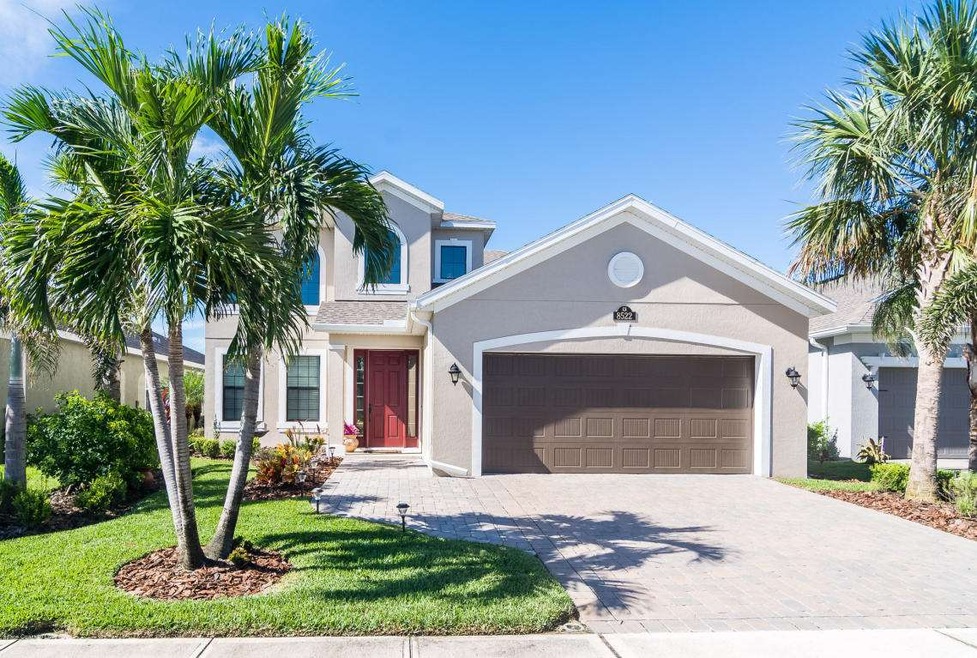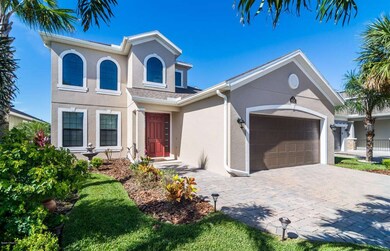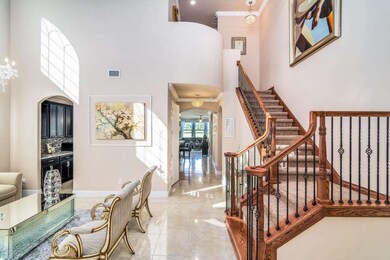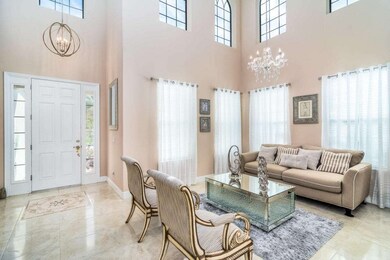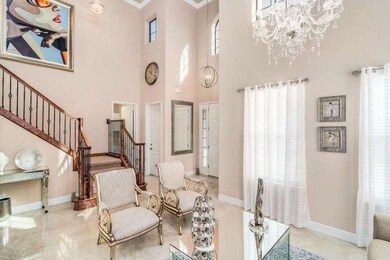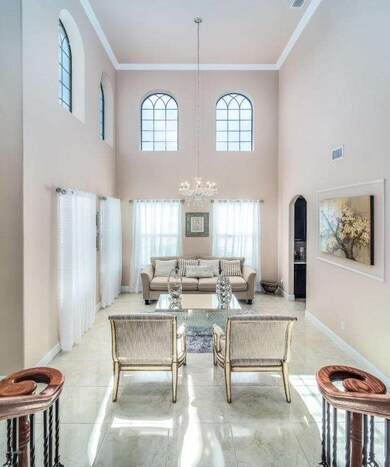
8522 Strom Park Dr Melbourne, FL 32940
Highlights
- Lake Front
- Home fronts a pond
- Vaulted Ceiling
- Quest Elementary School Rated A-
- Open Floorplan
- Wood Flooring
About This Home
As of December 2017THIS ONE KNOCKS IT OUT OF THE PARK! Extraordinary elegance, along w/a 2 yr. old roof, A/C & water htr.! From the top of the 20ft. crown molded chandelier ceilings, oak & iron stairwell & masterpiece theater rm...down to the mosaic tiled entry-this home is magical! Accented w/a butler's pantry, the lustrous granite kitchen showcases glass tile backsplash, SS appliances, gas stove & cabinetry around the fridge. Only to be upstaged by the family rm's. stunning lake view & sleek floor-to-ceiling glass tile build-out for the electric fireplace & surround sound tv. An enchanting rotunda introduces the master w/engineered wood floors & resort style en suite w/chic custom walk-in. A 2nd downstairs master is perfect for in-laws! Upstairs are 2 bdrms. & Hollywood home theater or 5th bdrm. Outside.. a porch & open-air pavered patio offer a serene lake front setting. All front & 2nd story windows are hurricane impact rated. Community amenities include a dog park, playground & splash area for the kids!
Last Buyer's Agent
Timothy Cardile
EXP Realty LLC
Home Details
Home Type
- Single Family
Est. Annual Taxes
- $4,291
Year Built
- Built in 2015
Lot Details
- 6,970 Sq Ft Lot
- Home fronts a pond
- Lake Front
- Northeast Facing Home
HOA Fees
Parking
- 2 Car Attached Garage
- Garage Door Opener
Property Views
- Lake
- Pond
Home Design
- Frame Construction
- Shingle Roof
- Wood Siding
- Concrete Siding
- Block Exterior
- Asphalt
- Stucco
Interior Spaces
- 3,131 Sq Ft Home
- 2-Story Property
- Open Floorplan
- Built-In Features
- Vaulted Ceiling
- Ceiling Fan
- Fireplace
- Family Room
- Living Room
- Dining Room
Kitchen
- Breakfast Area or Nook
- Breakfast Bar
- Butlers Pantry
- Gas Range
- <<microwave>>
- Dishwasher
- Disposal
Flooring
- Wood
- Carpet
- Tile
Bedrooms and Bathrooms
- 5 Bedrooms
- Primary Bedroom on Main
- Split Bedroom Floorplan
- Walk-In Closet
- Separate Shower in Primary Bathroom
Laundry
- Laundry Room
- Washer and Gas Dryer Hookup
Home Security
- Security System Owned
- Hurricane or Storm Shutters
- Fire and Smoke Detector
Eco-Friendly Details
- Energy-Efficient Thermostat
- Smart Irrigation
- Water-Smart Landscaping
Outdoor Features
- Patio
- Porch
Schools
- Quest Elementary School
- Delaura Middle School
- Viera High School
Utilities
- Central Heating and Cooling System
- Geothermal Heating and Cooling
- Tankless Water Heater
- Gas Water Heater
- Cable TV Available
Listing and Financial Details
- Assessor Parcel Number 26-36-15-Vt-0000g.0-0012.00
Community Details
Overview
- Strom Park Subdivision
- Maintained Community
Recreation
- Community Basketball Court
- Community Playground
- Park
Ownership History
Purchase Details
Purchase Details
Home Financials for this Owner
Home Financials are based on the most recent Mortgage that was taken out on this home.Similar Homes in Melbourne, FL
Home Values in the Area
Average Home Value in this Area
Purchase History
| Date | Type | Sale Price | Title Company |
|---|---|---|---|
| Quit Claim Deed | -- | None Listed On Document | |
| Warranty Deed | $460,000 | State Title |
Mortgage History
| Date | Status | Loan Amount | Loan Type |
|---|---|---|---|
| Open | $710,000 | Credit Line Revolving | |
| Closed | $300,000 | New Conventional | |
| Previous Owner | $471,000 | Stand Alone Refi Refinance Of Original Loan |
Property History
| Date | Event | Price | Change | Sq Ft Price |
|---|---|---|---|---|
| 07/04/2025 07/04/25 | For Sale | $769,000 | +67.2% | $246 / Sq Ft |
| 12/22/2017 12/22/17 | Sold | $460,000 | -1.1% | $147 / Sq Ft |
| 11/10/2017 11/10/17 | Pending | -- | -- | -- |
| 11/07/2017 11/07/17 | For Sale | $465,000 | -- | $149 / Sq Ft |
Tax History Compared to Growth
Tax History
| Year | Tax Paid | Tax Assessment Tax Assessment Total Assessment is a certain percentage of the fair market value that is determined by local assessors to be the total taxable value of land and additions on the property. | Land | Improvement |
|---|---|---|---|---|
| 2023 | $8,685 | $636,460 | $154,000 | $482,460 |
| 2022 | $6,990 | $558,150 | $0 | $0 |
| 2021 | $6,580 | $446,900 | $110,000 | $336,900 |
| 2020 | $6,070 | $402,080 | $69,000 | $333,080 |
| 2019 | $6,052 | $392,370 | $69,000 | $323,370 |
| 2018 | $6,128 | $387,350 | $58,000 | $329,350 |
| 2017 | $4,210 | $277,930 | $0 | $0 |
| 2016 | $4,291 | $272,220 | $58,000 | $214,220 |
| 2015 | $979 | $50,000 | $50,000 | $0 |
| 2014 | $631 | $30,000 | $30,000 | $0 |
Agents Affiliated with this Home
-
Wendy Lockwood

Seller's Agent in 2025
Wendy Lockwood
RE/MAX
(321) 626-8610
20 in this area
50 Total Sales
-
Silvia Mozer

Seller's Agent in 2017
Silvia Mozer
RE/MAX
(321) 720-2038
55 in this area
345 Total Sales
-
T
Buyer's Agent in 2017
Timothy Cardile
EXP Realty LLC
Map
Source: Space Coast MLS (Space Coast Association of REALTORS®)
MLS Number: 797630
APN: 26-36-15-VT-0000G.0-0012.00
- 8601 Strom Park Dr
- 1216 Shiloh Dr
- 8252 Strom Park Dr
- 1026 Shiloh Dr
- 1075 Shiloh Dr
- 8132 Strom Park Dr
- 8082 Strom Park Dr
- 7773 Desmond Ave
- 7873 Desmond Ave
- 770 Wickham Lakes Dr
- 7962 Barrosa Cir
- 8051 Strom Park Dr
- 2209 Zuma Ln
- 8048 Quimby Ct
- 2228 Zuma Ln
- 2225 Zuma Ln
- 2455 Reeling Cir
- 7914 Creshire Ct
- 2505 Reeling Cir
- 2291 Trava Ln
