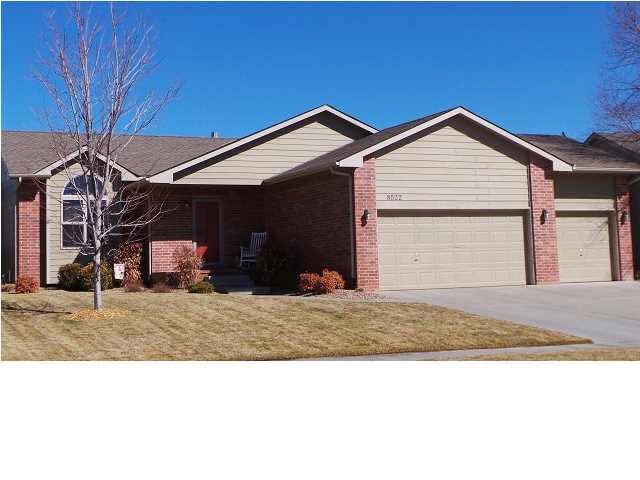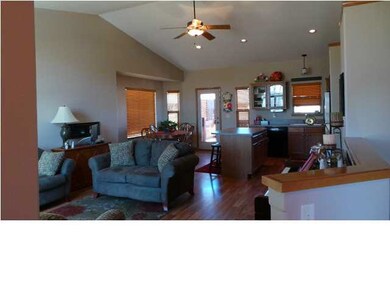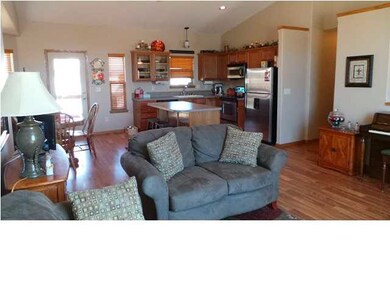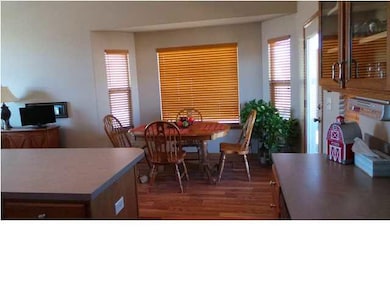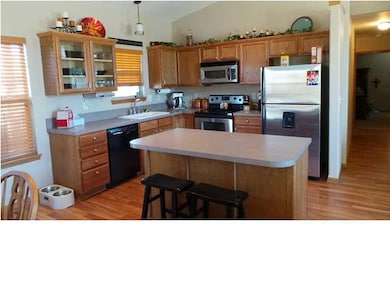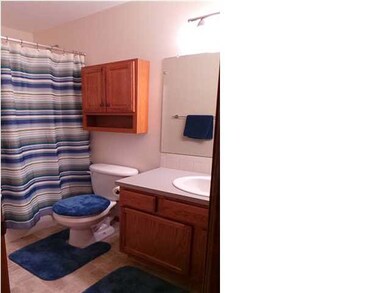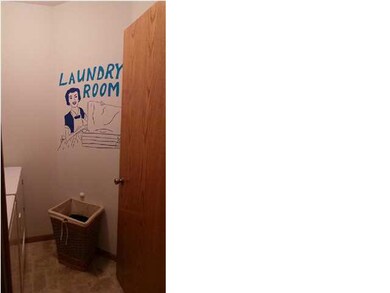
8522 W 34th St N Wichita, KS 67205
Tyler's Landing NeighborhoodHighlights
- Deck
- Vaulted Ceiling
- Community Pool
- Maize South Elementary School Rated A-
- Ranch Style House
- Covered patio or porch
About This Home
As of June 2014Beautiful ranch in Tyler's Landing has everything you are looking for in a home including a master suite with a dressing room! Master suite also has a large bathroom featuring pocket door, double sinks, handicap accessible shower and separate room for toilet! This open floor plan with vaulted ceilings is perfect for gatherings and has extra seating at the kitchen island, which is also movable! All the kitchen appliances stay with the home along with the custom wood blinds! Enjoy the easy cleaning wood laminate floors especially when coming in from the privacy fenced backyard. As you relax on the covered wood deck with wood privacy wall, you can admire your luscious lawn due to the sprinkler system & irrigation well. Off the deck you'll find a lovely stamped patio with arbor! The view out basement is light & airy with freshly painted walls and large family/rec room! Not only is there a storage closet, there's also a large storage room that has a wall of shelves for storing all your holiday decor & shares the space with the mechanical's. It could be finished off to make a great office too! Don't forget to look at the basement bedroom, it's the size of some home's master bedroom and has a large walk-in closet! One last feature that you will love, check out the insulated & fully finished 3 car garage! Make this house your home today!
Last Agent to Sell the Property
Exp Realty, LLC License #SP00220397 Listed on: 03/10/2014

Home Details
Home Type
- Single Family
Est. Annual Taxes
- $2,246
Year Built
- Built in 2005
Lot Details
- 8,918 Sq Ft Lot
- Wood Fence
- Sprinkler System
HOA Fees
- $30 Monthly HOA Fees
Home Design
- Ranch Style House
- Frame Construction
- Composition Roof
Interior Spaces
- Vaulted Ceiling
- Ceiling Fan
- Window Treatments
- Family Room
- Combination Kitchen and Dining Room
- Laminate Flooring
Kitchen
- Oven or Range
- Electric Cooktop
- Range Hood
- Microwave
- Dishwasher
- Kitchen Island
- Disposal
Bedrooms and Bathrooms
- 3 Bedrooms
- En-Suite Primary Bedroom
- Dual Vanity Sinks in Primary Bathroom
- Shower Only
Laundry
- Laundry Room
- Laundry on main level
- 220 Volts In Laundry
Finished Basement
- Basement Fills Entire Space Under The House
- Bedroom in Basement
- Finished Basement Bathroom
- Basement Storage
Home Security
- Security Lights
- Storm Doors
Parking
- 3 Car Attached Garage
- Garage Door Opener
Accessible Home Design
- Handicap Accessible
Outdoor Features
- Deck
- Covered patio or porch
- Rain Gutters
Schools
- Maize
Utilities
- Forced Air Heating and Cooling System
- Heating System Uses Gas
Community Details
Overview
- Association fees include gen. upkeep for common ar
- $150 HOA Transfer Fee
- Tylers Landing Subdivision
Recreation
- Community Playground
- Community Pool
Ownership History
Purchase Details
Home Financials for this Owner
Home Financials are based on the most recent Mortgage that was taken out on this home.Purchase Details
Home Financials for this Owner
Home Financials are based on the most recent Mortgage that was taken out on this home.Purchase Details
Home Financials for this Owner
Home Financials are based on the most recent Mortgage that was taken out on this home.Similar Homes in Wichita, KS
Home Values in the Area
Average Home Value in this Area
Purchase History
| Date | Type | Sale Price | Title Company |
|---|---|---|---|
| Quit Claim Deed | -- | Security 1St Title | |
| Warranty Deed | -- | Security 1St Title | |
| Warranty Deed | -- | None Available |
Mortgage History
| Date | Status | Loan Amount | Loan Type |
|---|---|---|---|
| Open | $349,550 | New Conventional | |
| Previous Owner | $114,000 | Adjustable Rate Mortgage/ARM | |
| Previous Owner | $122,000 | New Conventional | |
| Previous Owner | $77,000 | New Conventional | |
| Previous Owner | $120,600 | New Conventional |
Property History
| Date | Event | Price | Change | Sq Ft Price |
|---|---|---|---|---|
| 07/08/2025 07/08/25 | Price Changed | $339,900 | -2.9% | $134 / Sq Ft |
| 06/24/2025 06/24/25 | Price Changed | $349,900 | -1.4% | $138 / Sq Ft |
| 06/02/2025 06/02/25 | Price Changed | $354,900 | -1.4% | $140 / Sq Ft |
| 05/26/2025 05/26/25 | For Sale | $359,900 | +94.6% | $142 / Sq Ft |
| 06/30/2014 06/30/14 | Sold | -- | -- | -- |
| 04/30/2014 04/30/14 | Pending | -- | -- | -- |
| 03/10/2014 03/10/14 | For Sale | $184,900 | -- | $88 / Sq Ft |
Tax History Compared to Growth
Tax History
| Year | Tax Paid | Tax Assessment Tax Assessment Total Assessment is a certain percentage of the fair market value that is determined by local assessors to be the total taxable value of land and additions on the property. | Land | Improvement |
|---|---|---|---|---|
| 2025 | $3,582 | $31,418 | $7,383 | $24,035 |
| 2023 | $3,582 | $28,175 | $6,026 | $22,149 |
| 2022 | $3,021 | $24,714 | $5,693 | $19,021 |
| 2021 | $2,861 | $23,311 | $3,393 | $19,918 |
| 2020 | $2,762 | $22,414 | $3,393 | $19,021 |
| 2019 | $3,206 | $21,345 | $3,393 | $17,952 |
| 2018 | $3,927 | $20,333 | $3,324 | $17,009 |
| 2017 | $3,845 | $0 | $0 | $0 |
| 2016 | $3,815 | $0 | $0 | $0 |
| 2015 | $3,721 | $0 | $0 | $0 |
| 2014 | $3,690 | $0 | $0 | $0 |
Agents Affiliated with this Home
-
ROGER PERKINS
R
Seller's Agent in 2025
ROGER PERKINS
Nikkel and Associates
(316) 300-8668
20 Total Sales
-
Carrie Wolke

Seller's Agent in 2014
Carrie Wolke
Exp Realty, LLC
(316) 519-6878
56 Total Sales
Map
Source: South Central Kansas MLS
MLS Number: 364068
APN: 088-33-0-23-03-013.00
- 3434 N Valerie St
- 3505 N High Point St
- 3554 N Tyler Ct
- 8206 W 34th St N
- 3548 N Tyler Ct
- 3572 N Tyler Ct
- 3617 N Pepper Ridge St
- 3568 N Tyler Ct
- 3560 N Tyler Ct
- 3566 N Tyler Ct
- 3556 N Tyler Ct
- 3574 N Tyler Ct
- 3725 N High Point St
- 4081 N Tyler Ct
- 8364 W Kackley Ct
- 8531 W 37th St N
- 8537 W 37th St N
- 8435 W 37th Ct N
- 8441 W 37th Ct N
- 8429 W 37th Ct N
