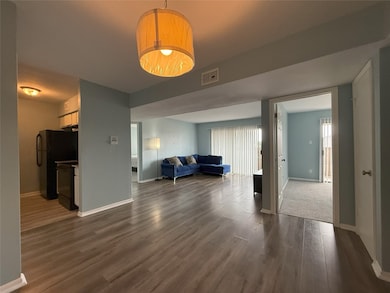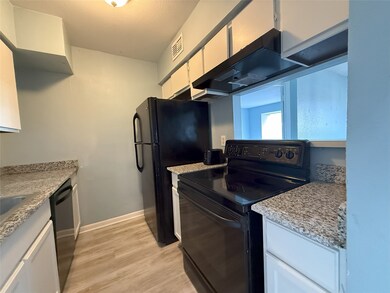8523 Hearth Dr Unit 35 Houston, TX 77054
South Main NeighborhoodHighlights
- 14.79 Acre Lot
- Central Heating and Cooling System
- 2 Car Garage
- Bellaire High School Rated A
About This Home
Welcome to your new home at the Hearthwood Condominium Community. This partially furnished 3-bedroom, 2-bath condo offers comfort, convenience, and style. Just minutes from the Texas Medical Center, NRG Stadium, the Galleria, and major highways.
This home offers ample space for relaxation and entertainment. Every room is designed to welcome abundant natural light. Step into a bright and open living space featuring a kitchen with granite countertops and ample cabinet space, seamlessly flowing into the cozy dining area, the open-concept living area is perfect for hosting gatherings or enjoying serene evenings at home. The two full bathrooms are thoughtfully designed to provide both functionality and style. Complex offers gated access for enhanced security and a community pool for hot Texas days.
You'll appreciate the proximity to parks, schools, shopping, and entertainment options. Embrace the hustle and bustle of city life while enjoying the serenity of your own sanctuary.
Condo Details
Home Type
- Condominium
Est. Annual Taxes
- $1,927
Year Built
- Built in 1979
Parking
- 2 Car Garage
Home Design
- Entry on the 3rd floor
Interior Spaces
- 1,274 Sq Ft Home
- 1-Story Property
Bedrooms and Bathrooms
- 3 Bedrooms
- 2 Full Bathrooms
Schools
- Longfellow Elementary School
- Pershing Middle School
- Bellaire High School
Utilities
- Central Heating and Cooling System
Listing and Financial Details
- Property Available on 8/18/25
- 12 Month Lease Term
Community Details
Overview
- Pmi Bear Creek Association
- Hearthwood Condo Sec 01 Subdivision
Pet Policy
- Pet Deposit Required
- The building has rules on how big a pet can be within a unit
Map
Source: Houston Association of REALTORS®
MLS Number: 10476860
APN: 1141530190017
- 8519 Hearth Dr Unit 23
- 8521 Hearth Dr Unit 33
- 8421 Hearth Dr
- 8415 Hearth Dr Unit 36
- 8517 Hearth Dr Unit 31
- 8517 Hearth Dr Unit 5
- 8515 Hearth Dr Unit 36
- 8423 Hearth Dr Unit 26
- 8529 Hearth Dr Unit 25
- 8529 Hearth Dr Unit 34
- 8435 Hearth Dr Unit 21
- 8427 Hearth Dr Unit 4
- 8427 Hearth Dr Unit 6
- 8419 Hearth Dr Unit 32
- 8433 Hearth Dr Unit 38
- 8429 Hearth Dr Unit 27
- 2822 S Bartell Dr Unit 39
- 2822 S Bartell Dr Unit H22
- 2820 S Bartell Dr Unit 9
- 2824 S Bartell Dr Unit 28
- 8521 Hearth Dr Unit 33
- 8521 Hearth Dr Unit 3
- 8421 Hearth Dr Unit 36
- 8421 Hearth Dr Unit 21
- 8415 Hearth Dr Unit 34
- 8415 Hearth Dr Unit ID1019639P
- 8517 Hearth Dr Unit 5
- 8517 Hearth Dr Unit 31
- 8423 Hearth Dr Unit 26
- 8433 Hearth Dr Unit 38
- 2400 S South Loop W Unit 1-1013
- 2400 S South Loop W Unit 1-1501
- 2400 S South Loop W Unit 1-1009
- 2400 S South Loop W Unit 1-309
- 2400 S South Loop W Unit 1-308
- 2400 S South Loop W Unit 1-1104
- 2400 S South Loop W Unit 1-303
- 2400 S South Loop W Unit 1-305
- 2400 S South Loop W Unit 1-1617
- 2400 S South Loop W Unit 1-1612







