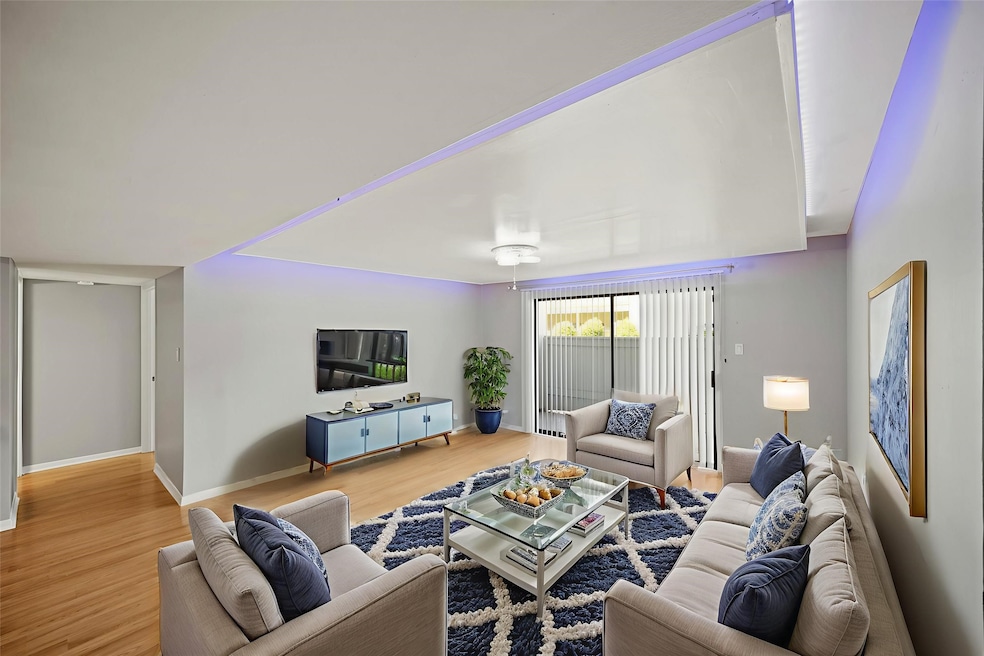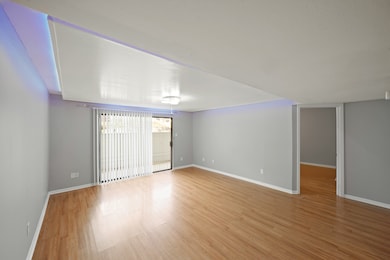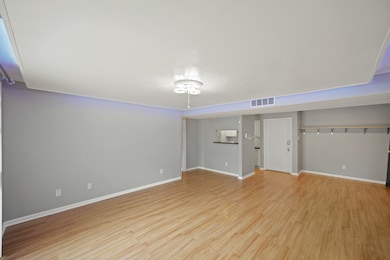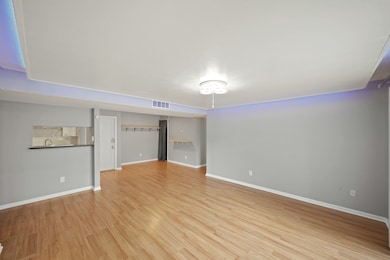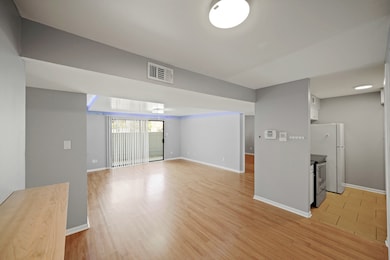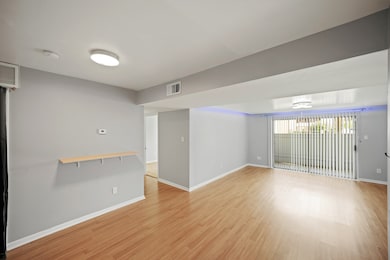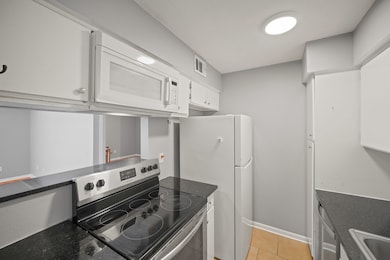8517 Hearth Dr Unit 5 Houston, TX 77054
South Main NeighborhoodHighlights
- 644,316 Sq Ft lot
- Deck
- Wood Flooring
- Bellaire High School Rated A
- Traditional Architecture
- Granite Countertops
About This Home
Welcome home to 8517 Hearth Drive #5, located in the welcoming Hearthwood Condo community. This residence offers 2 spacious bedrooms and 2 full bathrooms. The living area greets you with abundant natural light and warm wood flooring, creating a comfortable and inviting space. A dedicated dining area provides easy access to the kitchen, which features granite countertops, crisp white cabinetry, and stainless steel appliances. The bright primary bedroom offers a peaceful retreat and connects to a private bathroom with a spacious tub/shower combo. A second generously sized bedroom and full bath provide added flexibility for guests or roommates. You'll also find a dedicated laundry area inside the home for added convenience. Enjoy access to the community’s beautifully maintained pool, perfect for relaxing or unwinding. Don't miss the opportunity! Call today to schedule your private showing!
Listing Agent
Compass RE Texas, LLC - West Houston License #0568657 Listed on: 07/01/2025

Home Details
Home Type
- Single Family
Est. Annual Taxes
- $931
Year Built
- Built in 1979
Lot Details
- 14.79 Acre Lot
- South Facing Home
- Fenced Yard
Parking
- Garage
Home Design
- Traditional Architecture
Interior Spaces
- 1,092 Sq Ft Home
- 1-Story Property
- Elevator
- Window Treatments
- Family Room
- Combination Kitchen and Dining Room
- Prewired Security
- Electric Dryer Hookup
Kitchen
- Breakfast Bar
- Convection Oven
- Electric Cooktop
- Microwave
- Dishwasher
- Granite Countertops
- Disposal
Flooring
- Wood
- Carpet
Bedrooms and Bathrooms
- 2 Bedrooms
- 2 Full Bathrooms
- Soaking Tub
Eco-Friendly Details
- Energy-Efficient Lighting
- Energy-Efficient Thermostat
Outdoor Features
- Deck
- Patio
Schools
- Longfellow Elementary School
- Pershing Middle School
- Bellaire High School
Utilities
- Central Heating and Cooling System
- Heating System Uses Gas
- Programmable Thermostat
- Tankless Water Heater
Listing and Financial Details
- Property Available on 7/1/25
- Long Term Lease
Community Details
Overview
- Hearthwood I Association
- Hearthwood Condo Subdivision
Recreation
- Community Pool
Pet Policy
- No Pets Allowed
Map
Source: Houston Association of REALTORS®
MLS Number: 49827035
APN: 1141530140005
- 8517 Hearth Dr Unit 31
- 8515 Hearth Dr Unit 36
- 8421 Hearth Dr
- 8519 Hearth Dr Unit 23
- 8523 Hearth Dr Unit 35
- 8521 Hearth Dr Unit 33
- 8415 Hearth Dr Unit 36
- 8529 Hearth Dr Unit 25
- 8529 Hearth Dr Unit 34
- 8419 Hearth Dr Unit 21
- 8419 Hearth Dr Unit 32
- 8423 Hearth Dr Unit 26
- 8435 Hearth Dr Unit 21
- 8427 Hearth Dr Unit 4
- 8427 Hearth Dr Unit 6
- 8429 Hearth Dr Unit 27
- 8433 Hearth Dr Unit 38
- 2822 S Bartell Dr Unit 39
- 2822 S Bartell Dr Unit H22
- 2820 S Bartell Dr Unit 9
- 8517 Hearth Dr Unit 31
- 8421 Hearth Dr Unit 36
- 8421 Hearth Dr Unit 21
- 8415 Hearth Dr Unit 34
- 8523 Hearth Dr Unit 35
- 8521 Hearth Dr Unit 33
- 8521 Hearth Dr Unit 3
- 8415 Hearth Dr Unit ID1019639P
- 8423 Hearth Dr Unit 26
- 2814 S Bartell Dr Unit 33
- 8433 Hearth Dr Unit 38
- 2820 S Bartell Dr Unit 2
- 2816 S Bartell Dr
- 2824 S Bartell Dr Unit 35
- 2824 S Bartell Dr Unit 32
- 2400 S South Loop W Unit 1-1013
- 2400 S South Loop W Unit 1-1501
- 2400 S South Loop W Unit 1-1009
- 2400 S South Loop W Unit 1-309
- 2400 S South Loop W Unit 1-308
