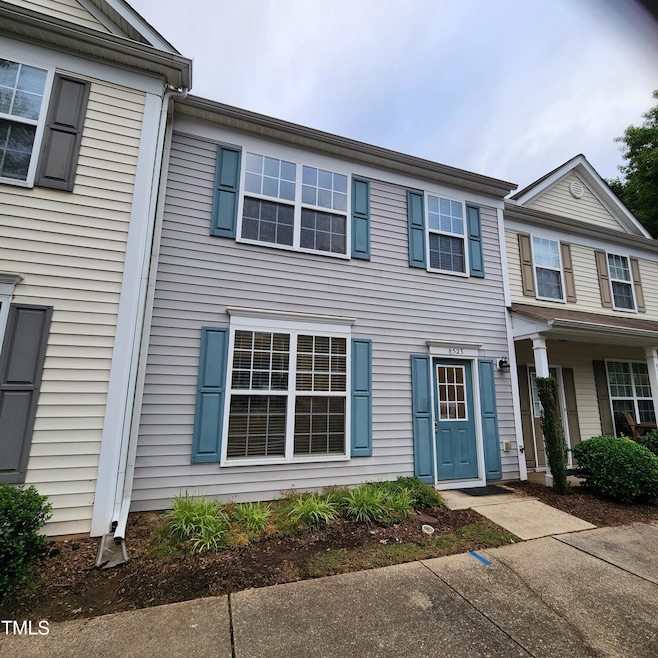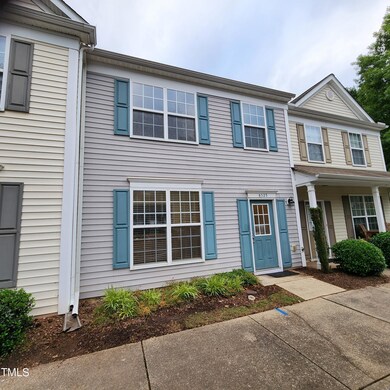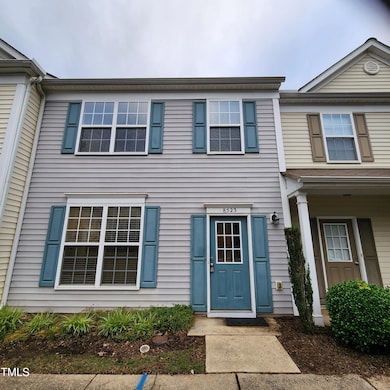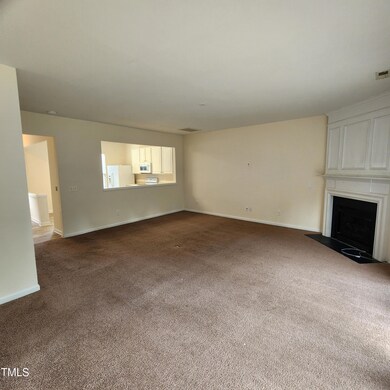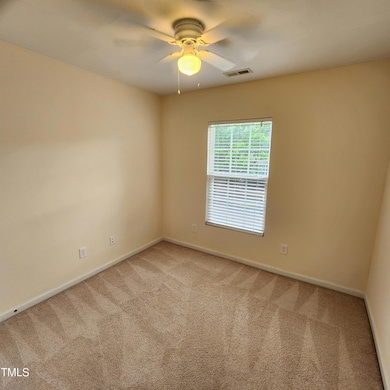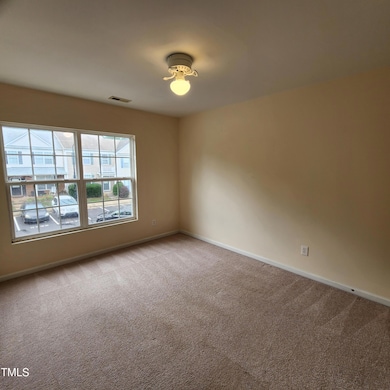8523 Mount Valley Ln Raleigh, NC 27613
3
Beds
2.5
Baths
--
Sq Ft
2005
Built
Highlights
- No HOA
- Community Pool
- Forced Air Heating and Cooling System
- Hilburn Academy Rated A-
- Patio
- Dogs Allowed
About This Home
2 Story townhome has Eat in Kitchen with white 42' upper cabinets and pantry open niche looks into Family Room with a cozy fireplace. 1st Floor Powder Room. Master with vaulted ceilings, ceiling fan, and walk in closet. Master Bath with tub/shower combo. 2nd and 3rd Bedrooms with carpet hall bath has a tub/shower combo. Laundry closet. Double sliding doors that lead out to Patio.
Townhouse Details
Home Type
- Townhome
Est. Annual Taxes
- $2,778
Year Built
- Built in 2005
Lot Details
- No Units Located Below
- No Unit Above or Below
Interior Spaces
- 2-Story Property
- Carpet
Kitchen
- Range
- Dishwasher
Bedrooms and Bathrooms
- 3 Bedrooms
Laundry
- Laundry on upper level
- Dryer
- Washer
Parking
- 2 Parking Spaces
- Assigned Parking
Outdoor Features
- Patio
Schools
- Wake County Schools Elementary And Middle School
- Wake County Schools High School
Utilities
- Forced Air Heating and Cooling System
- Heat Pump System
Listing and Financial Details
- Security Deposit $1,750
- Property Available on 6/1/25
- Tenant pays for electricity, gas, water, air and water filters
- 12 Month Lease Term
- $60 Application Fee
Community Details
Overview
- No Home Owners Association
- Long Lake Towns Subdivision
Recreation
- Community Pool
Pet Policy
- Pet Deposit $250
- $250 Pet Fee
- Dogs Allowed
- Breed Restrictions
- Small pets allowed
Map
Source: Doorify MLS
MLS Number: 10099413
APN: 0777.02-76-7666-000
Nearby Homes
- 8511 Bright Loop
- 8510 Silhouette Place
- 8125 Rhiannon Rd
- 8123 Rhiannon Rd
- 8230 Ebenezer Church Rd
- 8219 Martello Ln
- 8404 Split Stone Ln
- 8415 Reedy Ridge Ln
- 7710 Astoria Place
- 8032 Sycamore Hill Ln
- 7705 Astoria Place Unit 15D
- 8253 Martello Ln
- 8719 Cypress Grove Run
- 8730 Cypress Grove Run
- 8016 Sycamore Hill Ln
- 8023 Sycamore Hill Ln
- 8457 Reedy Ridge Ln
- 7612 Vista Del Rey Ln
- 7425 Silver View Ln
- 8412 Lunar Stone Place
