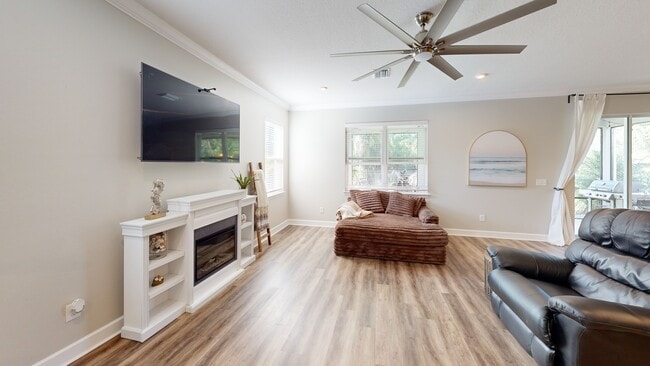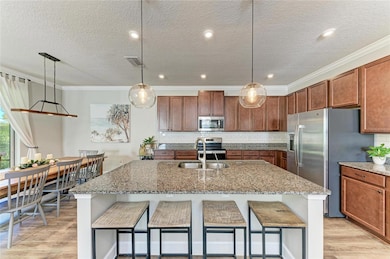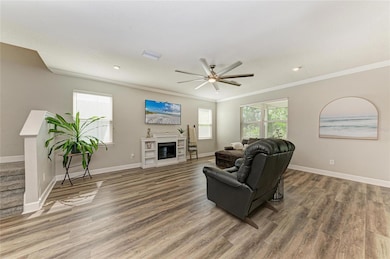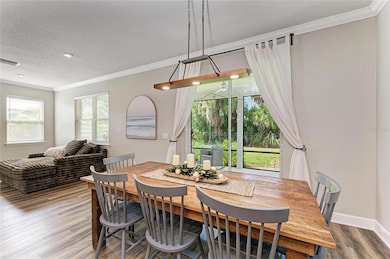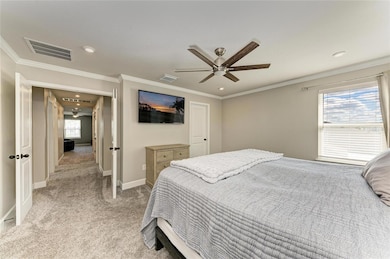
8523 Rain Lily Crossing Parrish, FL 34219
Estimated payment $2,939/month
Highlights
- View of Trees or Woods
- Open Floorplan
- Wooded Lot
- Reverse Osmosis System
- Clubhouse
- Traditional Architecture
About This Home
Discover the vibrant lifestyle at Summerwoods in Parrish, ideally located near North River Ranch. Parrish is recognized as one of Florida’s most dynamic and fastest-growing communities, where every day truly feels like a vacation. Here, neighbors form lasting connections, and weekends are filled with poolside relaxation, scenic bike rides, and opportunities to unwind in nature. This beautifully upgraded 5-bedroom, 2.5-bath residence is perfectly positioned on a private preserve with an enhanced landscaped lot. Enjoy the fully fenced backyard, providing ultimate privacy and a haven for outdoor enjoyment. Experience year-round tranquility with the newly constructed screened-in lanai (2025), designed for peaceful views and relaxation. Step inside to find luxury vinyl plank flooring throughout the main living areas and fresh carpeting upstairs. Elegant trim work adds a contemporary, polished look. The open-concept floor plan seamlessly integrates the living, dining, and kitchen spaces, making it ideal for entertaining or everyday living. The kitchen stands out with granite countertops, stainless steel appliances, and a sleek subway tile backsplash. The layout flows effortlessly into the screened-in lanai, perfect for indoor-outdoor gatherings. Upstairs, a spacious loft provides flexible space for a media room, playroom, or home office to suit your lifestyle needs.
The primary suite offers a true retreat, featuring two walk-in closets, elegant crown molding, and a private ensuite bath. Additional highlights include fresh interior paint, upgraded finishes throughout, whole house water softener, kitchen reverse osmosis system and gutters already installed for added convenience. Residents of Summerwoods enjoy access to a resort-style pool, a lively playground, a dedicated dog park, and scenic walking and biking trails. The community is just minutes away from top-rated schools, shopping centers, dining options, and major roadways, offering easy access to Sarasota, St. Pete, and Tampa.
Listing Agent
COMPASS FLORIDA LLC Brokerage Phone: 941-279-3630 License #3211823 Listed on: 10/23/2025

Home Details
Home Type
- Single Family
Est. Annual Taxes
- $7,571
Year Built
- Built in 2020
Lot Details
- 4,796 Sq Ft Lot
- East Facing Home
- Wooded Lot
- Landscaped with Trees
- Property is zoned PD-R
HOA Fees
- $12 Monthly HOA Fees
Parking
- 2 Car Attached Garage
- Driveway
- On-Street Parking
Home Design
- Traditional Architecture
- Bi-Level Home
- Slab Foundation
- Frame Construction
- Shingle Roof
- Block Exterior
- Stucco
Interior Spaces
- 2,442 Sq Ft Home
- Open Floorplan
- Crown Molding
- Ceiling Fan
- Blinds
- Great Room
- Family Room Off Kitchen
- Combination Dining and Living Room
- Loft
- Inside Utility
- Views of Woods
- Pest Guard System
Kitchen
- Range Hood
- Microwave
- Dishwasher
- Solid Surface Countertops
- Solid Wood Cabinet
- Disposal
- Reverse Osmosis System
Flooring
- Carpet
- Ceramic Tile
- Luxury Vinyl Tile
Bedrooms and Bathrooms
- 5 Bedrooms
- Primary Bedroom Upstairs
- Walk-In Closet
Laundry
- Laundry Room
- Dryer
- Washer
Eco-Friendly Details
- Reclaimed Water Irrigation System
Outdoor Features
- Screened Patio
- Rear Porch
Schools
- Barbara A. Harvey Elementary School
- Buffalo Creek Middle School
- Parrish Community High School
Utilities
- Central Heating and Cooling System
- Water Softener
- Cable TV Available
Listing and Financial Details
- Visit Down Payment Resource Website
- Tax Lot 268
- Assessor Parcel Number 401615359
- $2,429 per year additional tax assessments
Community Details
Overview
- Rizzetta Matthew Nguyen Association, Phone Number (813) 533-2950
- Visit Association Website
- Built by Ryan Homes
- Summerwoods Community
- Summerwoods Ph Ic & Id Subdivision
Amenities
- Clubhouse
Recreation
- Community Playground
- Community Pool
- Trails
Matterport 3D Tour
Floorplans
Map
Home Values in the Area
Average Home Value in this Area
Tax History
| Year | Tax Paid | Tax Assessment Tax Assessment Total Assessment is a certain percentage of the fair market value that is determined by local assessors to be the total taxable value of land and additions on the property. | Land | Improvement |
|---|---|---|---|---|
| 2025 | $7,771 | $392,165 | $55,250 | $336,915 |
| 2023 | $7,771 | $419,615 | $30,600 | $389,015 |
| 2022 | $5,673 | $270,773 | $0 | $0 |
| 2021 | $5,484 | $262,886 | $30,000 | $232,886 |
| 2020 | $2,627 | $30,136 | $30,136 | $0 |
Property History
| Date | Event | Price | List to Sale | Price per Sq Ft | Prior Sale |
|---|---|---|---|---|---|
| 01/07/2026 01/07/26 | Price Changed | $439,000 | -2.2% | $180 / Sq Ft | |
| 10/23/2025 10/23/25 | For Sale | $449,000 | -12.0% | $184 / Sq Ft | |
| 04/22/2022 04/22/22 | Sold | $510,000 | -1.7% | $209 / Sq Ft | View Prior Sale |
| 03/14/2022 03/14/22 | Pending | -- | -- | -- | |
| 03/11/2022 03/11/22 | For Sale | $519,000 | -- | $213 / Sq Ft |
Purchase History
| Date | Type | Sale Price | Title Company |
|---|---|---|---|
| Special Warranty Deed | $298,800 | Nvr Settlement Services Inc | |
| Special Warranty Deed | $45,760 | Nvr Settlement Services |
Mortgage History
| Date | Status | Loan Amount | Loan Type |
|---|---|---|---|
| Open | $293,318 | FHA |
About the Listing Agent

Meet Joe Suarez, an esteemed and reliable Real Estate Agent whose unique background and remarkable qualities distinguish him within the real estate industry. As a fourth-generation Floridian hailing from a family deeply rooted in real estate, Joe possesses an innate understanding of the local market. His extensive skill set, honed over years of experience, enables him to expertly guide clients through the intricacies of property transactions.
Joe's educational journey led him to earn a
Joe's Other Listings
Source: Stellar MLS
MLS Number: A4668677
APN: 4016-1535-9
- 10516 Daybreak Glen
- 8511 Bonfire Way
- 10425 High Noon Trail
- 7930 111th Terrace E
- 7926 111th Terrace E
- 7923 111th Terrace E
- 11233 82nd St E
- 8005 112th Ave E
- 8538 Starlight Loop
- 7817 112th Ave E
- 10934 79th St E
- 10860 79th St E
- 10714 High Noon Trail
- 10604 High Noon Trail
- 10839 High Noon Trail
- 10827 High Noon Trail
- 11419 Daybreak Glen
- Plan 3016 at Sawgrass Lakes I - II
- Plan 1989 Modeled at Sawgrass Lakes I - II
- Plan 2544 at Sawgrass Lakes I - I
- 8511 Rain Lily Crossing
- 11230 High Noon Trail
- 9104 Sandy Bluffs Cir
- 11306 80th St E
- 7823 110th Ave E
- 9267 Sandy Bluffs Cir
- 11567 84th Street Cir E Unit 105
- 11523 84th Street Cir E Unit 106
- 11562 84th Street Cir E Unit 102
- 9256 Royal River Cir
- 8921 Royal River Cir
- 11512 Gallatin Trail
- 8443 Canyon Creek Trail
- 10011 Longmeadow Ave
- 9106 E 93rd Run Unit 101
- 9106 E 93rd Run Unit 102
- 8715 Salty Sands St
- 8823 Sunset Park Trail
- 6005 113th Terrace E
- 9405 Cannon Beach Dr

