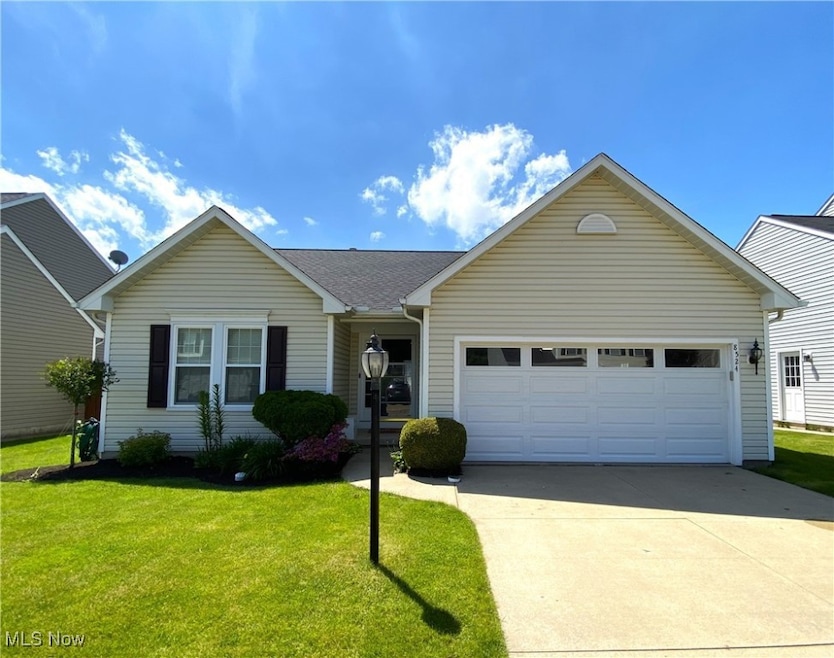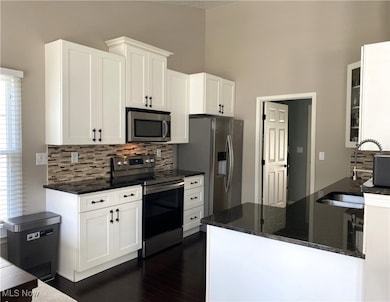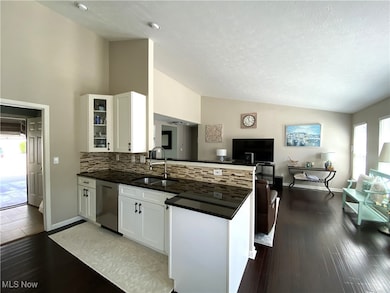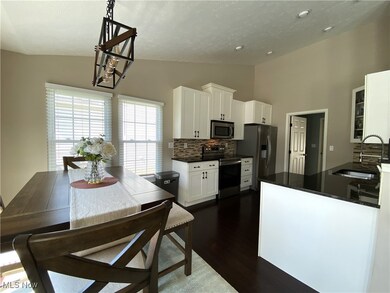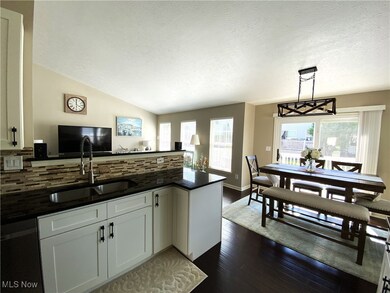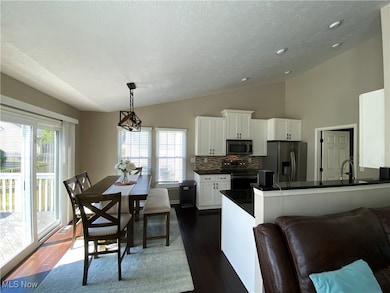
8524 Westfield Park Dr Olmsted Falls, OH 44138
Estimated payment $2,391/month
Highlights
- Popular Property
- Deck
- Forced Air Heating and Cooling System
- Olmsted Falls Intermediate Building Rated A-
- 2 Car Attached Garage
- 1-Story Property
About This Home
Impressive open floor plan ranch with many updates! This 3-bedroom, 2 full-bath ranch features high ceilings in the great room and kitchen, plus a full basement. The open concept floor plan is great for entertaining. The kitchen was upgraded in 2016 with white cabinetry, granite countertops, a tiled backsplash, features a high ceiling, and opens to the dining area and great room. The stainless steel dishwasher 2023, stove 2022, and refrigerator all stay! There is a seamless flow from kitchen to dining to great room with super wood floors and high ceilings. Off the dining area is a slider 2022 that leads to the deck and a fully fenced back yard. The tall windows bring in natural light, and throughout the house, some windows were replaced in 2021. The master bedroom is an owner's retreat with an ensuite featuring a walk-in shower 2024 and a walk-in closet. There are stylish barn doors for the closet and bath. The home has 2 additional carpeted bedrooms and a second full bath. The laundry room is conveniently located on the main level and the about 5 years young appliances stay with the house. Downstairs is a full unfinished basement with a sump pump with battery backup 2023 that could be great additional entertainment space. The hot water tank was also replaced in 2023. Other upgrades that will give you peace of mind is the newer roof from 2023 and the garage door was replaced in 2022. There is nothing to do but move in!
Listing Agent
Plum Tree Realty, LLC Brokerage Email: 216-337-8485 support@plumtreerealty.com License #2006003141 Listed on: 06/11/2025

Co-Listing Agent
Plum Tree Realty, LLC Brokerage Email: 216-337-8485 support@plumtreerealty.com License #2009003293
Open House Schedule
-
Saturday, June 14, 202511:00 am to 12:30 pm6/14/2025 11:00:00 AM +00:006/14/2025 12:30:00 PM +00:00Add to Calendar
Home Details
Home Type
- Single Family
Est. Annual Taxes
- $6,635
Year Built
- Built in 2003
Lot Details
- 5,445 Sq Ft Lot
- Back Yard Fenced
HOA Fees
- $54 Monthly HOA Fees
Parking
- 2 Car Attached Garage
Home Design
- Fiberglass Roof
- Asphalt Roof
- Vinyl Siding
Interior Spaces
- 1,324 Sq Ft Home
- 1-Story Property
- Unfinished Basement
- Sump Pump
Kitchen
- Range
- Microwave
- Dishwasher
- Disposal
Bedrooms and Bathrooms
- 3 Main Level Bedrooms
- 2 Full Bathrooms
Laundry
- Dryer
- Washer
Additional Features
- Deck
- Forced Air Heating and Cooling System
Community Details
- Westfield Park Association
- Westfield Park Sec 02 Subdivision
Listing and Financial Details
- Assessor Parcel Number 263-05-097
Map
Home Values in the Area
Average Home Value in this Area
Tax History
| Year | Tax Paid | Tax Assessment Tax Assessment Total Assessment is a certain percentage of the fair market value that is determined by local assessors to be the total taxable value of land and additions on the property. | Land | Improvement |
|---|---|---|---|---|
| 2024 | $6,633 | $87,220 | $13,475 | $73,745 |
| 2023 | $5,534 | $58,590 | $14,840 | $43,750 |
| 2022 | $5,492 | $58,590 | $14,840 | $43,750 |
| 2021 | $5,444 | $58,590 | $14,840 | $43,750 |
| 2020 | $5,606 | $53,760 | $13,620 | $40,150 |
| 2019 | $5,094 | $153,600 | $38,900 | $114,700 |
| 2018 | $2,437 | $53,760 | $13,620 | $40,150 |
| 2017 | $5,001 | $51,140 | $11,450 | $39,690 |
| 2016 | $4,870 | $51,140 | $11,450 | $39,690 |
| 2015 | $4,893 | $51,140 | $11,450 | $39,690 |
| 2014 | $5,091 | $52,720 | $11,800 | $40,920 |
Property History
| Date | Event | Price | Change | Sq Ft Price |
|---|---|---|---|---|
| 06/11/2025 06/11/25 | For Sale | $319,000 | +100.6% | $241 / Sq Ft |
| 09/01/2016 09/01/16 | Sold | $159,000 | 0.0% | $120 / Sq Ft |
| 08/01/2016 08/01/16 | Pending | -- | -- | -- |
| 06/15/2016 06/15/16 | For Sale | $159,000 | -- | $120 / Sq Ft |
Purchase History
| Date | Type | Sale Price | Title Company |
|---|---|---|---|
| Warranty Deed | $159,000 | Ohio Real Title | |
| Sheriffs Deed | $87,000 | Attorney | |
| Corporate Deed | $168,090 | Nvr Title Agency Llc | |
| Warranty Deed | $39,500 | Nvr Title Agency Llc |
Mortgage History
| Date | Status | Loan Amount | Loan Type |
|---|---|---|---|
| Open | $156,120 | FHA | |
| Previous Owner | $157,900 | Unknown | |
| Previous Owner | $30,000 | Unknown | |
| Previous Owner | $30,000 | Credit Line Revolving | |
| Previous Owner | $25,000 | Credit Line Revolving | |
| Previous Owner | $134,472 | Purchase Money Mortgage |
Similar Homes in the area
Source: MLS Now
MLS Number: 5127512
APN: 263-05-097
- 8673 Westfield Park Dr
- 8706 Stearns Rd
- 27162 Schady Rd
- 27054 Glenside Ln
- 27343 Tiller Dr
- 9381 Wheaton Ct
- 26977 Valeside Ln
- 27374 Wheaton Place
- 7365 Glenside Ln
- 0 Schady Rd Unit 5086053
- 27257 Emerald Oval S
- 26788 Skyline Dr
- 9966 Ethan Dr
- 8481 Jennings Rd
- 27266 Bagley Rd
- 26876 Schady Rd
- 26874 Schady Rd
- 29027 Nottingham Ct
- 7684 Fitch Rd
- 27272 Sprague Rd
