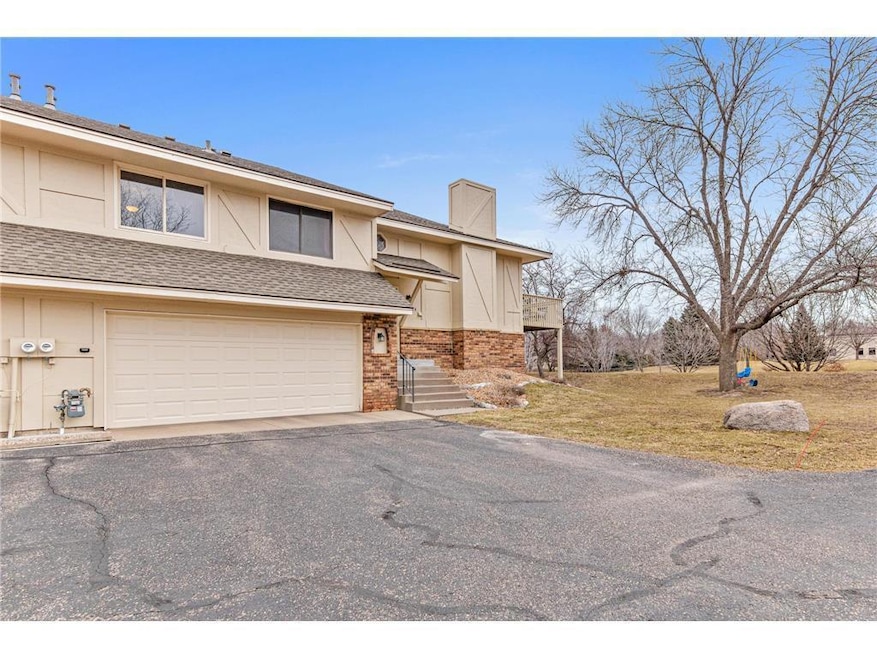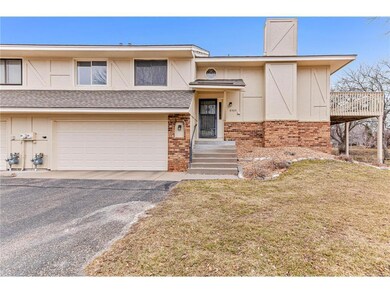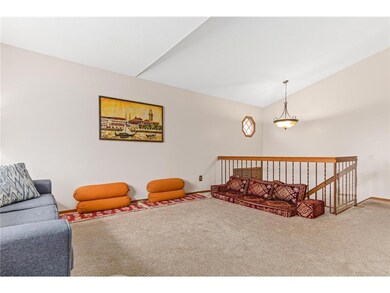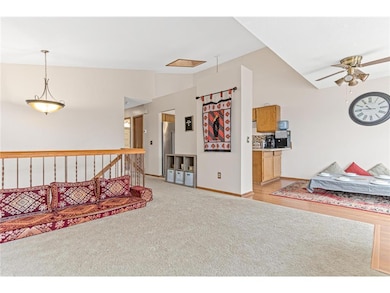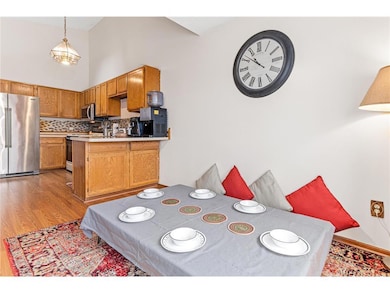
8524 Xenium Ln N Maple Grove, MN 55369
Highlights
- Deck
- Stainless Steel Appliances
- Patio
- Maple Grove Senior High School Rated A
- 2 Car Attached Garage
- Living Room
About This Home
As of March 2025New Year, New Price, Hopefully your new Home! Welcome to this charming end-unit townhome in Downtown Maple Grove! Enjoy being close to parks, restaurants, shopping and so much more. This home is filled with natural light and is easy to entertain in with an open floor plan and spacious living areas. Private deck and patio to enjoy the summer months outside. Generously sized bedrooms and plenty of storage. Schedule a showing today! Buyer and buyer agent to verify all info and measurements. Rentals allowed
Townhouse Details
Home Type
- Townhome
Est. Annual Taxes
- $2,960
Year Built
- Built in 1984
HOA Fees
- $223 Monthly HOA Fees
Parking
- 2 Car Attached Garage
- Tuck Under Garage
- Garage Door Opener
Home Design
- Bi-Level Home
Interior Spaces
- Family Room
- Living Room
- Dining Room
Kitchen
- Range
- Microwave
- Dishwasher
- Stainless Steel Appliances
Bedrooms and Bathrooms
- 3 Bedrooms
Laundry
- Dryer
- Washer
Finished Basement
- Walk-Out Basement
- Natural lighting in basement
Outdoor Features
- Deck
- Patio
Additional Features
- 7,841 Sq Ft Lot
- Forced Air Heating and Cooling System
Community Details
- Association fees include maintenance structure, hazard insurance, lawn care, ground maintenance, professional mgmt, snow removal
- Cities Management Association, Phone Number (612) 381-8600
- Rice Lake Woods 01 Subdivision
Listing and Financial Details
- Assessor Parcel Number 2211922210006
Ownership History
Purchase Details
Home Financials for this Owner
Home Financials are based on the most recent Mortgage that was taken out on this home.Purchase Details
Home Financials for this Owner
Home Financials are based on the most recent Mortgage that was taken out on this home.Purchase Details
Purchase Details
Similar Homes in the area
Home Values in the Area
Average Home Value in this Area
Purchase History
| Date | Type | Sale Price | Title Company |
|---|---|---|---|
| Warranty Deed | $285,000 | Ancona Title | |
| Quit Claim Deed | -- | Title One Inc | |
| Warranty Deed | $137,800 | -- | |
| Warranty Deed | $180,100 | -- |
Mortgage History
| Date | Status | Loan Amount | Loan Type |
|---|---|---|---|
| Open | $276,450 | New Conventional | |
| Previous Owner | $121,000 | New Conventional |
Property History
| Date | Event | Price | Change | Sq Ft Price |
|---|---|---|---|---|
| 03/03/2025 03/03/25 | Sold | $285,000 | 0.0% | $179 / Sq Ft |
| 02/19/2025 02/19/25 | Pending | -- | -- | -- |
| 01/31/2025 01/31/25 | For Sale | $285,000 | -- | $179 / Sq Ft |
Tax History Compared to Growth
Tax History
| Year | Tax Paid | Tax Assessment Tax Assessment Total Assessment is a certain percentage of the fair market value that is determined by local assessors to be the total taxable value of land and additions on the property. | Land | Improvement |
|---|---|---|---|---|
| 2023 | $2,960 | $252,400 | $51,700 | $200,700 |
| 2022 | $2,693 | $256,200 | $44,200 | $212,000 |
| 2021 | $2,502 | $221,900 | $46,500 | $175,400 |
| 2020 | $2,603 | $202,700 | $33,900 | $168,800 |
| 2019 | $2,151 | $200,300 | $41,600 | $158,700 |
| 2018 | $2,068 | $173,500 | $29,400 | $144,100 |
| 2017 | $1,963 | $153,100 | $32,500 | $120,600 |
| 2016 | $1,793 | $140,700 | $31,000 | $109,700 |
| 2015 | $1,841 | $140,400 | $34,000 | $106,400 |
| 2014 | -- | $125,200 | $37,000 | $88,200 |
Agents Affiliated with this Home
-
Muhammad Jiwa

Seller's Agent in 2025
Muhammad Jiwa
Real Broker, LLC
(612) 806-6964
1 in this area
23 Total Sales
-
Joe Schwartzbauer

Seller Co-Listing Agent in 2025
Joe Schwartzbauer
Real Broker, LLC
(612) 743-0274
4 in this area
194 Total Sales
-
Chan Slettehaugh

Buyer's Agent in 2025
Chan Slettehaugh
Edina Realty, Inc.
(612) 636-9236
3 in this area
86 Total Sales
Map
Source: NorthstarMLS
MLS Number: 6655646
APN: 22-119-22-21-0006
- 13704 85th Ave N
- 13800 85th Ave N
- 8425 Rice Lake Rd Unit 8425
- 13367 87th Place N
- 8389 Norwood Ln N
- 12686 82nd Place N
- 8942 Underwood Ln N Unit 8942
- 8041 Chesshire Ln N
- 12360 85th Place N
- 13232 90th Place N
- 8508 Kirkwood Ln N
- 8083 Magnolia Ln N
- 8403 Larch Ln N
- 8917 Norwood Ln N
- 9175 Wedgwood Ln N
- 11955 84th Place N
- 8821 Jonquil Ln N
- 14382 91st Place N
- 7879 Juneau Ln N
- 7635 Wedgewood Ct N Unit 7615
