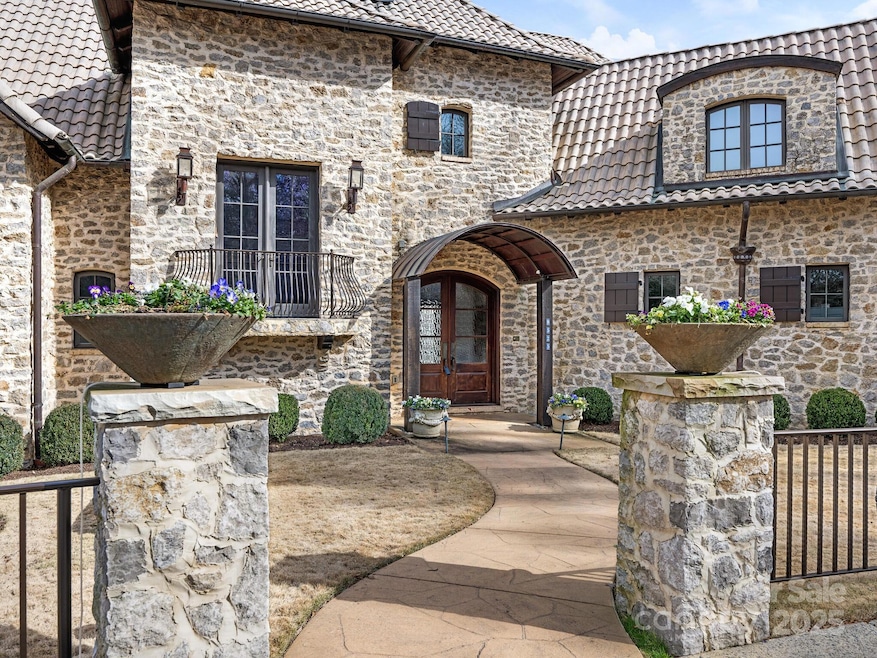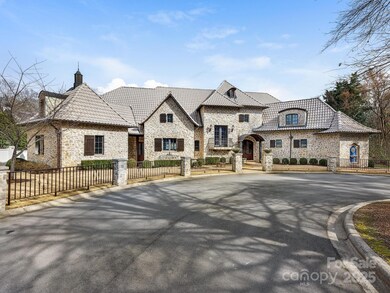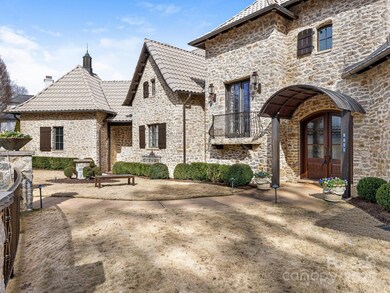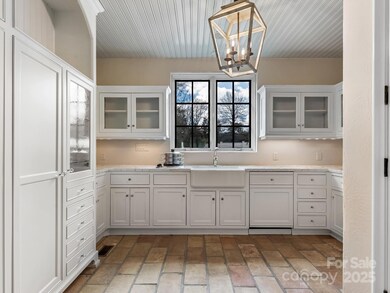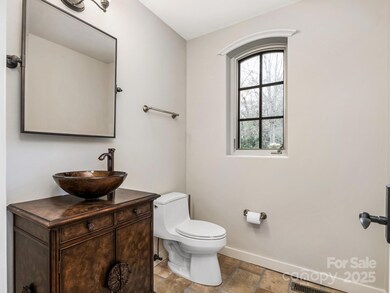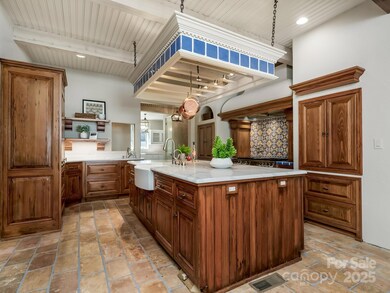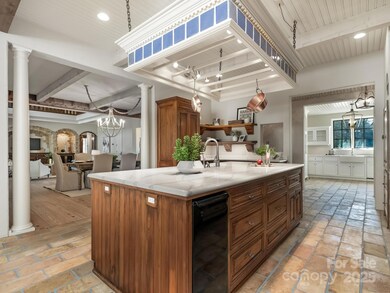
8525 Double Eagle Gate Way Unit 2 Charlotte, NC 28210
Cameron Wood NeighborhoodHighlights
- Spa
- Sauna
- Deck
- Beverly Woods Elementary Rated A-
- Open Floorplan
- Vaulted Ceiling
About This Home
As of May 2025Welcome home to this exquisitely custom built solid stone Country French Chateau; Located in Seven Eagles, a gated and guarded community that resides in South Charlotte on the Quail Hollow Golf Course. Built in 2001 from 8" Oklahoma stones, clay barrel roofing tiles, 10" cedar beams, solid mahogany interior stained doors, solid wood stained garage doors, LED lighting in home, Open living and dining rooms with multiple sets of solid mahogany French doors, Rocky Mountain hardware on doors, 4 inch wood shutters on main floor living/dining/MB doors and windows. Kitchen, Scullery, Gathering(den), Powder, Dining, Living, Entry foyer, Master Suite on Main. Elevator services all 3 floors. Upper floor has Library w built in cabinets, large seasonal closet, bedroom w built ins, bedroom en-suite, AND an Apartment Suite w separate interior and exterior entrance. The apartment has kitchenette w sink, dw, u/c refrigerator, walk in closet, bath w shower and a separate stairwell from exterior.
Last Agent to Sell the Property
Ivester Jackson Distinctive Properties Brokerage Email: kim@krbroker.com License #281273 Listed on: 03/26/2024
Home Details
Home Type
- Single Family
Est. Annual Taxes
- $18,105
Year Built
- Built in 2001
Lot Details
- Cul-De-Sac
- Privacy Fence
- Back Yard Fenced
- Corner Lot
- Level Lot
- Irrigation
- Property is zoned R20MF
HOA Fees
- $533 Monthly HOA Fees
Parking
- 3 Car Attached Garage
- Garage Door Opener
- Driveway
Home Design
- European Architecture
- Old World Architecture
- Permanent Foundation
- Tile Roof
- Wood Siding
- Stone Siding
Interior Spaces
- 3-Story Property
- Elevator
- Open Floorplan
- Wet Bar
- Central Vacuum
- Sound System
- Wired For Data
- Built-In Features
- Bar Fridge
- Vaulted Ceiling
- Ceiling Fan
- Fireplace
- Insulated Windows
- Pocket Doors
- French Doors
- Entrance Foyer
- Screened Porch
- Sauna
- Pull Down Stairs to Attic
- Home Security System
Kitchen
- Breakfast Bar
- Built-In Self-Cleaning Double Convection Oven
- Electric Oven
- Indoor Grill
- Gas Cooktop
- Range Hood
- Warming Drawer
- Microwave
- Freezer
- Plumbed For Ice Maker
- Dishwasher
- Kitchen Island
- Disposal
Flooring
- Wood
- Stone
- Tile
Bedrooms and Bathrooms
- Walk-In Closet
Laundry
- Laundry Room
- Dryer
- Washer
Partially Finished Basement
- Partial Basement
- Walk-Up Access
- Interior Basement Entry
- Sump Pump
- Stubbed For A Bathroom
- Basement Storage
Outdoor Features
- Spa
- Balcony
- Deck
- Patio
Schools
- Beverly Woods Elementary School
- Quail Hollow Middle School
- South Mecklenburg High School
Utilities
- Forced Air Zoned Heating and Cooling System
- Air Filtration System
- Vented Exhaust Fan
- Heating System Uses Natural Gas
- Underground Utilities
- Generator Hookup
- Power Generator
- Tankless Water Heater
- Gas Water Heater
- Cable TV Available
Additional Features
- Stepless Entry
- Separate Entry Quarters
Listing and Financial Details
- Assessor Parcel Number 209-201-96
- Tax Block 1
Community Details
Overview
- Hawthorne Management Association
- Seven Eagles Subdivision
- Mandatory home owners association
Security
- Card or Code Access
Ownership History
Purchase Details
Home Financials for this Owner
Home Financials are based on the most recent Mortgage that was taken out on this home.Purchase Details
Similar Homes in Charlotte, NC
Home Values in the Area
Average Home Value in this Area
Purchase History
| Date | Type | Sale Price | Title Company |
|---|---|---|---|
| Warranty Deed | $2,200,000 | None Listed On Document | |
| Gift Deed | -- | -- |
Mortgage History
| Date | Status | Loan Amount | Loan Type |
|---|---|---|---|
| Open | $1,760,000 | New Conventional |
Property History
| Date | Event | Price | Change | Sq Ft Price |
|---|---|---|---|---|
| 05/05/2025 05/05/25 | Sold | $2,200,000 | -10.2% | $282 / Sq Ft |
| 04/02/2025 04/02/25 | Pending | -- | -- | -- |
| 02/25/2025 02/25/25 | Price Changed | $2,449,700 | 0.0% | $314 / Sq Ft |
| 12/03/2024 12/03/24 | Price Changed | $2,448,700 | 0.0% | $314 / Sq Ft |
| 10/18/2024 10/18/24 | Price Changed | $2,449,700 | 0.0% | $314 / Sq Ft |
| 09/14/2024 09/14/24 | Price Changed | $2,449,800 | 0.0% | $314 / Sq Ft |
| 09/09/2024 09/09/24 | Price Changed | $2,449,900 | 0.0% | $314 / Sq Ft |
| 08/13/2024 08/13/24 | Price Changed | $2,450,000 | -14.0% | $315 / Sq Ft |
| 07/12/2024 07/12/24 | Price Changed | $2,849,000 | -1.7% | $366 / Sq Ft |
| 06/22/2024 06/22/24 | Price Changed | $2,899,000 | -3.3% | $372 / Sq Ft |
| 05/22/2024 05/22/24 | Price Changed | $2,999,000 | -13.1% | $385 / Sq Ft |
| 03/26/2024 03/26/24 | For Sale | $3,450,000 | -- | $443 / Sq Ft |
Tax History Compared to Growth
Tax History
| Year | Tax Paid | Tax Assessment Tax Assessment Total Assessment is a certain percentage of the fair market value that is determined by local assessors to be the total taxable value of land and additions on the property. | Land | Improvement |
|---|---|---|---|---|
| 2023 | $18,105 | $2,370,800 | $577,500 | $1,793,300 |
| 2022 | $17,037 | $1,752,500 | $420,000 | $1,332,500 |
| 2021 | $17,026 | $1,752,500 | $420,000 | $1,332,500 |
| 2020 | $17,019 | $1,752,500 | $420,000 | $1,332,500 |
| 2019 | $17,003 | $1,752,500 | $420,000 | $1,332,500 |
| 2018 | $14,476 | $1,097,800 | $195,000 | $902,800 |
| 2017 | $14,273 | $1,097,800 | $195,000 | $902,800 |
| 2016 | $14,263 | $1,097,800 | $195,000 | $902,800 |
| 2015 | $14,252 | $1,097,800 | $195,000 | $902,800 |
| 2014 | $19,203 | $1,490,300 | $260,000 | $1,230,300 |
Agents Affiliated with this Home
-
Kim Raymond

Seller's Agent in 2025
Kim Raymond
Ivester Jackson Distinctive Properties
(704) 451-3322
1 in this area
35 Total Sales
-
Amanda Miklos
A
Buyer's Agent in 2025
Amanda Miklos
Keller Williams South Park
(704) 770-1287
1 in this area
33 Total Sales
Map
Source: Canopy MLS (Canopy Realtor® Association)
MLS Number: 4121762
APN: 209-201-96
- 2712 New Hamlin Way
- 2545 Stockbridge Dr
- 7026 Quail Hill Rd Unit 7026
- 7004 Quail Hill Rd Unit 7004
- 7000 Quail Hill Rd
- 8701 Gainsford Ct
- 8356 Meadow Lakes Dr
- 8934 Winged Bourne
- 2533 Stockbridge Dr
- 8257 Legare Ct
- 7118 Quail Meadow Ln
- 8017 Prince George Rd
- 7123 Meeting St Unit 7123
- 7214 Quail Meadow Ln
- 2502 Breuster Dr
- 7944 Park Rd
- 6817 Dumbarton Dr
- 6801 Dumbarton Dr
- 8912 Heydon Hall Cir
- 2419 Quail Lake Dr
