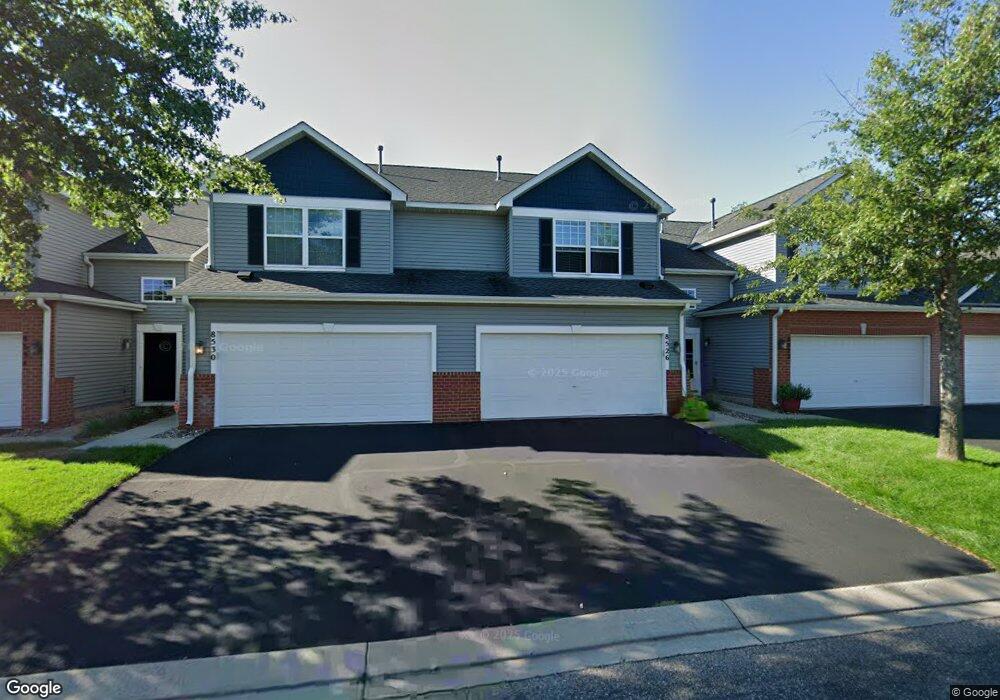8526 Grove Cir Unit 314 Shakopee, MN 55379
Estimated Value: $263,000 - $295,000
2
Beds
3
Baths
1,657
Sq Ft
$167/Sq Ft
Est. Value
About This Home
This home is located at 8526 Grove Cir Unit 314, Shakopee, MN 55379 and is currently estimated at $276,070, approximately $166 per square foot. 8526 Grove Cir Unit 314 is a home located in Scott County with nearby schools including Red Oak Elementary School, Shakopee West Middle School, and Shakopee Senior High School.
Ownership History
Date
Name
Owned For
Owner Type
Purchase Details
Closed on
Nov 30, 2017
Sold by
Hollenberger Mark and Hollenberger Meredith
Bought by
Burtyk Anne E
Current Estimated Value
Home Financials for this Owner
Home Financials are based on the most recent Mortgage that was taken out on this home.
Original Mortgage
$90,750
Outstanding Balance
$76,265
Interest Rate
3.87%
Mortgage Type
Adjustable Rate Mortgage/ARM
Estimated Equity
$199,805
Purchase Details
Closed on
Jun 24, 2003
Sold by
The Ryland Group Inc
Bought by
Hollenberger Mark and Hollenberger Kari
Create a Home Valuation Report for This Property
The Home Valuation Report is an in-depth analysis detailing your home's value as well as a comparison with similar homes in the area
Home Values in the Area
Average Home Value in this Area
Purchase History
| Date | Buyer | Sale Price | Title Company |
|---|---|---|---|
| Burtyk Anne E | $165,000 | Watermark Title Agency | |
| Hollenberger Mark | $192,160 | -- |
Source: Public Records
Mortgage History
| Date | Status | Borrower | Loan Amount |
|---|---|---|---|
| Open | Burtyk Anne E | $90,750 |
Source: Public Records
Tax History Compared to Growth
Tax History
| Year | Tax Paid | Tax Assessment Tax Assessment Total Assessment is a certain percentage of the fair market value that is determined by local assessors to be the total taxable value of land and additions on the property. | Land | Improvement |
|---|---|---|---|---|
| 2025 | $2,750 | $309,600 | $106,500 | $203,100 |
| 2024 | $2,514 | $295,300 | $101,400 | $193,900 |
| 2023 | $2,602 | $262,700 | $71,000 | $191,700 |
| 2022 | $2,296 | $265,300 | $72,700 | $192,600 |
| 2021 | $2,360 | $226,700 | $57,000 | $169,700 |
| 2020 | $2,286 | $223,200 | $52,500 | $170,700 |
| 2019 | $2,140 | $207,300 | $44,400 | $162,900 |
| 2018 | $2,110 | $0 | $0 | $0 |
| 2016 | $2,230 | $0 | $0 | $0 |
| 2014 | -- | $0 | $0 | $0 |
Source: Public Records
Map
Nearby Homes
- 8042 Stratford Cir S
- 1782 Switchgrass Cir
- 1339 Yorkshire Ln
- 7499 Derby Ln
- 8490 Moraine Cir
- 7450 Ridge Creek Trail
- 8574 Mcguire Ct E
- 9009 Preserve Trail
- 13134 Falcons Way
- 7427 Water St
- 9007 Meadow Place
- 7696 Waverly Ave
- 8867 Preserve Place
- 7660 Waverly Ave
- 7698 22nd Ave E
- 7638 22nd Ave S
- 7499 22nd Ave S
- 7675 22nd Ave S
- 8821 Preserve Place
- 13186 Meadow Ln
- 8530 Grove Cir
- 8522 Grove Cir Unit 315
- 8518 Grove Cir
- 8534 Grove Cir
- 8534 Grove Cir Unit 312
- 8538 Grove Cir
- 8535 Grove Cir Unit 212
- 8539 Grove Cir
- 8531 Grove Cir
- 8542 Grove Cir
- 8543 Grove Cir Unit 214
- 8546 Grove Cir Unit 415
- 8511 Grove Cir
- 8551 Grove Cir
- 8507 Grove Cir
- 8514 Grove Cir
- 8550 Grove Cir Unit 414
- 8515 Grove Cir Unit 113
- 1586 Stagecoach Rd
- 8554 Grove Cir Unit 413
