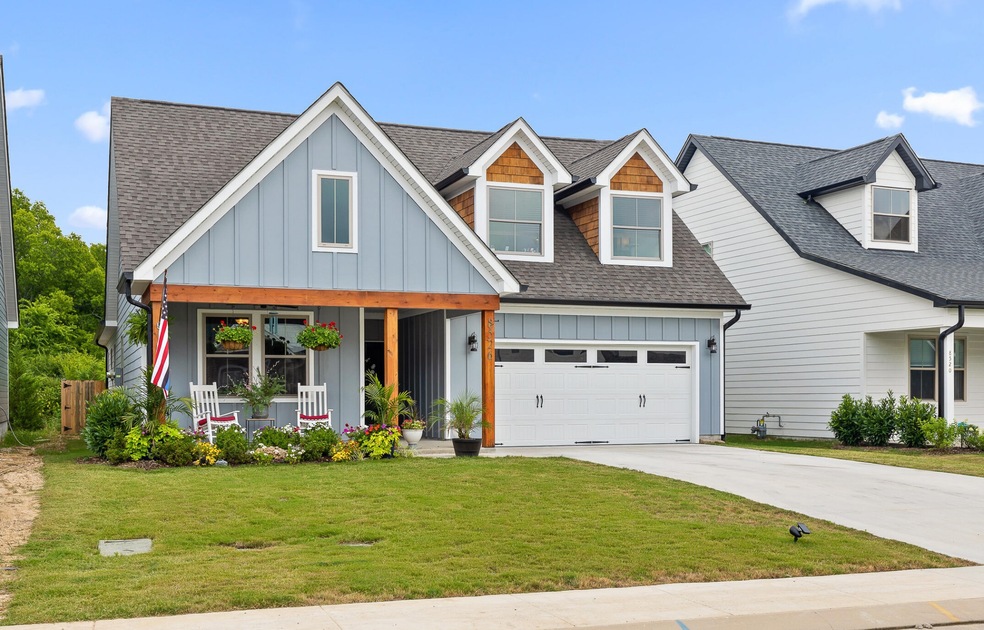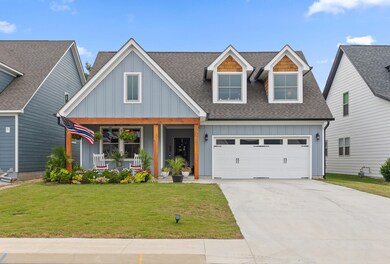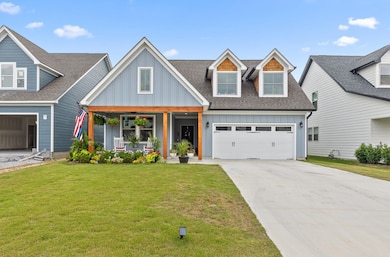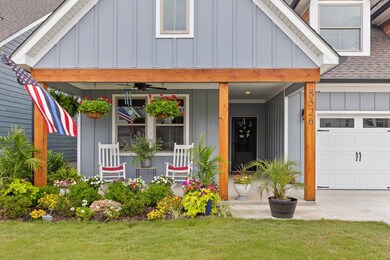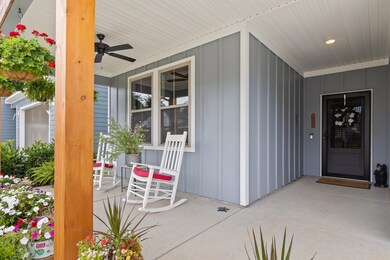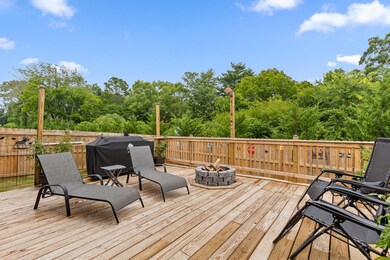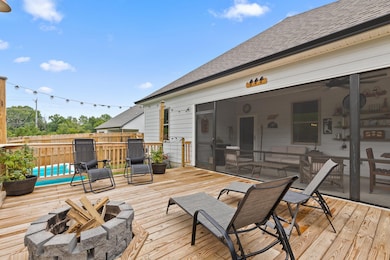
$465,000
- 3 Beds
- 2.5 Baths
- 2,584 Sq Ft
- 8236 Dayton Pike
- Soddy-Daisy, TN
Welcome to 8236 Dayton Pike, a beautifully appointed home offering the perfect blend of comfort, space, and convenience. Nestled on just under an acre, this charming fully-furnished residence sits well off the road with a spacious front yard, creating a sense of privacy while remaining just minutes from Highway 27 and offering easy access to Chattanooga.This 3-bedroom, 2.5-bath home boasts an
Asher Black Keller Williams Realty
