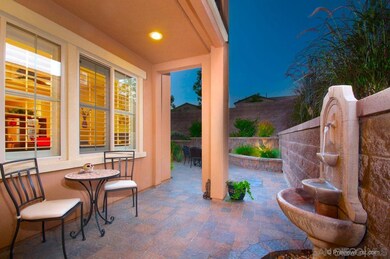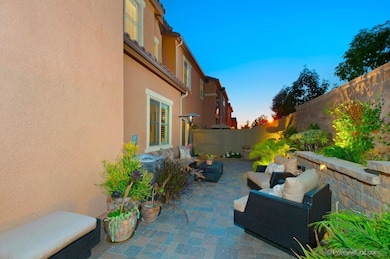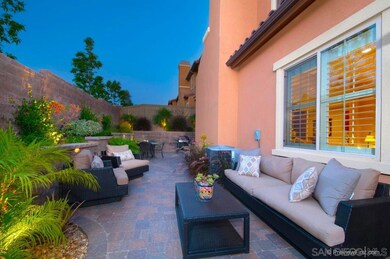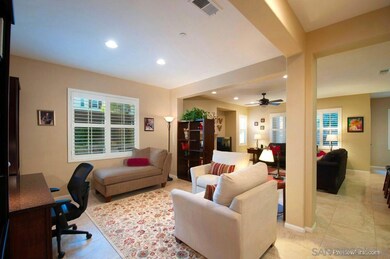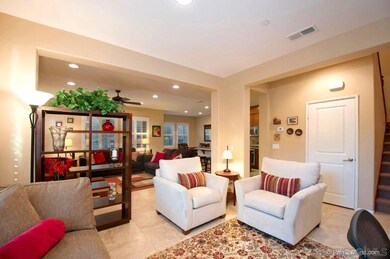
8526 Old Stonefield Chase San Diego, CA 92127
Del Sur NeighborhoodHighlights
- In Ground Pool
- Retreat
- Great Room
- Del Sur Elementary School Rated A+
- Mediterranean Architecture
- 5-minute walk to Del Sur Neighborhood Park
About This Home
As of June 2019Luxury townhome living at it's best! This extremely popular floorplan is the largest in Mandolin II with 4 full bedrooms and 3 1/2 baths! $58,000 in interior upgrades in 2302 SF of luxury! Don't miss the fabulous "entertainers dream" patio with planters & fountain; well worth the owners $30,000 investment! Exceptional lifestyle community in Del Sur with 10 pools,13 parks, walking trails and regular community events. Walk to Poway schools, easy access to 56 and 15. It doesn't get better than this! Welcome to the beautiful award winning "green" community of Del Sur where you can enjoy the carefree convenience of luxury townhome living at it's best! This extremely popular townhome is the largest of the 5 floorplans in Mandolin II and with the additional bedroom/bath option, it boasts 4 full bedrooms and 3 1/2 baths in 2302 sf. of luxury! Don't miss the "entertainers dream" patio with built in planters, a fountain, sitting areas and lighting. Very few townhomes in Mandolin have a large yard/patio area and this one is exceptional; well worth the owners $30,000 investment! The private, hidden doggie area with artificial turf is an added bonus! Practically new, built in December of 2012, the interior has many beautiful features and upgrades: Custom paint, Granite counters, stainless appliances, convenient breakfast bar, beautiful wrought iron stair railings with wood cap, recessed lighting, ceiling fans, 3 zone heating and air, plantation shutters, tankless water heater and extra built in storage in the garage. Owners are also leaving the washer, dryer and kitchen refrigerator for your convenience. The Master bedroom has an attached sitting area and balcony with sliding shutter doors. Downstairs is an optional/dining room, den or study. Efficiency and convenience inside will enable you to enjoy all that the Del Sur community has to offer outside: 10 pools, 13 parks, play areas, greenbelts and hiking trails plus regular community events at the ranch house and parks for the enjoyment of the entire community. Easy access to Hwy 56, and 15. Walk to schools in the top rated Poway School District. Enjoy carefree living at it's best!
Last Agent to Sell the Property
Coldwell Banker West License #01339290 Listed on: 08/29/2015

Townhouse Details
Home Type
- Townhome
Est. Annual Taxes
- $15,731
Year Built
- Built in 2012
Lot Details
- Partially Fenced Property
- Private Yard
HOA Fees
- $252 Monthly HOA Fees
Parking
- 2 Car Attached Garage
- Garage Door Opener
- Guest Parking
Home Design
- Mediterranean Architecture
- Clay Roof
- Stucco Exterior
Interior Spaces
- 2,302 Sq Ft Home
- 3-Story Property
- Family Room with Fireplace
- Great Room
Kitchen
- Breakfast Area or Nook
- Oven or Range
- Microwave
- Dishwasher
- Disposal
Flooring
- Carpet
- Laminate
- Tile
Bedrooms and Bathrooms
- 4 Bedrooms
- Retreat
Laundry
- Laundry Room
- Dryer
- Washer
Home Security
Pool
- In Ground Pool
Schools
- Poway Unified School District Elementary And Middle School
- Poway Unified School District High School
Utilities
- Zoned Cooling
- Separate Water Meter
- Tankless Water Heater
Listing and Financial Details
- Assessor Parcel Number 2674030704
- $5,927 annual special tax assessment
Community Details
Overview
- Association fees include common area maintenance, exterior bldg maintenance, limited insurance, roof maintenance
- 5 Units
- The Prescott Companies Association, Phone Number (760) 634-4700
- Mandolin Ii Community
- Planned Unit Development
Recreation
- Community Pool
Pet Policy
- Breed Restrictions
Security
- Fire Sprinkler System
Ownership History
Purchase Details
Home Financials for this Owner
Home Financials are based on the most recent Mortgage that was taken out on this home.Purchase Details
Home Financials for this Owner
Home Financials are based on the most recent Mortgage that was taken out on this home.Purchase Details
Home Financials for this Owner
Home Financials are based on the most recent Mortgage that was taken out on this home.Purchase Details
Home Financials for this Owner
Home Financials are based on the most recent Mortgage that was taken out on this home.Similar Homes in San Diego, CA
Home Values in the Area
Average Home Value in this Area
Purchase History
| Date | Type | Sale Price | Title Company |
|---|---|---|---|
| Grant Deed | $733,000 | Corinthian Title Company Inc | |
| Grant Deed | $665,000 | Guardian Title Company | |
| Interfamily Deed Transfer | -- | Chicago Title | |
| Grant Deed | $568,500 | Chicago Title Company |
Mortgage History
| Date | Status | Loan Amount | Loan Type |
|---|---|---|---|
| Open | $574,030 | New Conventional | |
| Closed | $580,000 | New Conventional | |
| Closed | $586,000 | Adjustable Rate Mortgage/ARM | |
| Previous Owner | $532,000 | New Conventional | |
| Previous Owner | $555,715 | VA |
Property History
| Date | Event | Price | Change | Sq Ft Price |
|---|---|---|---|---|
| 06/21/2019 06/21/19 | Sold | $740,000 | -1.2% | $321 / Sq Ft |
| 05/26/2019 05/26/19 | Pending | -- | -- | -- |
| 05/06/2019 05/06/19 | For Sale | $749,000 | +12.6% | $325 / Sq Ft |
| 10/08/2015 10/08/15 | Sold | $665,000 | -3.0% | $289 / Sq Ft |
| 09/01/2015 09/01/15 | Pending | -- | -- | -- |
| 08/28/2015 08/28/15 | For Sale | $685,900 | -- | $298 / Sq Ft |
Tax History Compared to Growth
Tax History
| Year | Tax Paid | Tax Assessment Tax Assessment Total Assessment is a certain percentage of the fair market value that is determined by local assessors to be the total taxable value of land and additions on the property. | Land | Improvement |
|---|---|---|---|---|
| 2024 | $15,731 | $801,200 | $361,443 | $439,757 |
| 2023 | $15,391 | $785,491 | $354,356 | $431,135 |
| 2022 | $15,113 | $770,090 | $347,408 | $422,682 |
| 2021 | $14,827 | $754,992 | $340,597 | $414,395 |
| 2020 | $14,667 | $747,251 | $337,105 | $410,146 |
| 2019 | $13,975 | $705,702 | $318,362 | $387,340 |
| 2018 | $13,639 | $691,866 | $312,120 | $379,746 |
| 2017 | $13,368 | $678,300 | $306,000 | $372,300 |
| 2016 | $13,100 | $665,000 | $300,000 | $365,000 |
| 2015 | $12,109 | $582,015 | $225,413 | $356,602 |
| 2014 | $11,845 | $570,615 | $220,998 | $349,617 |
Agents Affiliated with this Home
-
Min Sun

Seller's Agent in 2019
Min Sun
Sun & Company Inc
(858) 436-5299
16 in this area
343 Total Sales
-
Prashila Sharma

Buyer's Agent in 2019
Prashila Sharma
Coastal Premier Properties
(858) 414-3899
19 Total Sales
-
Oscar and Lynn Ortega

Seller's Agent in 2015
Oscar and Lynn Ortega
Coldwell Banker West
(858) 756-9736
5 in this area
7 Total Sales
-
Lynn Ortega

Seller Co-Listing Agent in 2015
Lynn Ortega
Coldwell Banker West
(858) 342-4810
6 in this area
10 Total Sales
Map
Source: San Diego MLS
MLS Number: 150047576
APN: 267-403-07-04
- 8548 Kristen View Ct
- 15895 Atkins Place
- 15753 Spreckels Place
- 15701 Concord Ridge Terrace
- 15837 Potomac Ridge Rd
- 16750 Coyote Bush Dr Unit 114
- 16750 Coyote Bush Dr Unit 107
- 16542 Newcomb St
- 16231 Sunny Summit Dr
- 15677 Via Montecristo
- 15499 Bristol Ridge Terrace
- 15517 Canton Ridge Terrace
- 16755 Coyote Bush Dr Unit 32
- 16755 Coyote Bush Dr Unit 75
- 16755 Coyote Bush Dr Unit 15
- 15624 Via Montecristo
- 15530 New Park Terrace
- 8770 Tillage Ln
- 8457 Lower Scarborough Ct
- 8031 Auberge Cir


