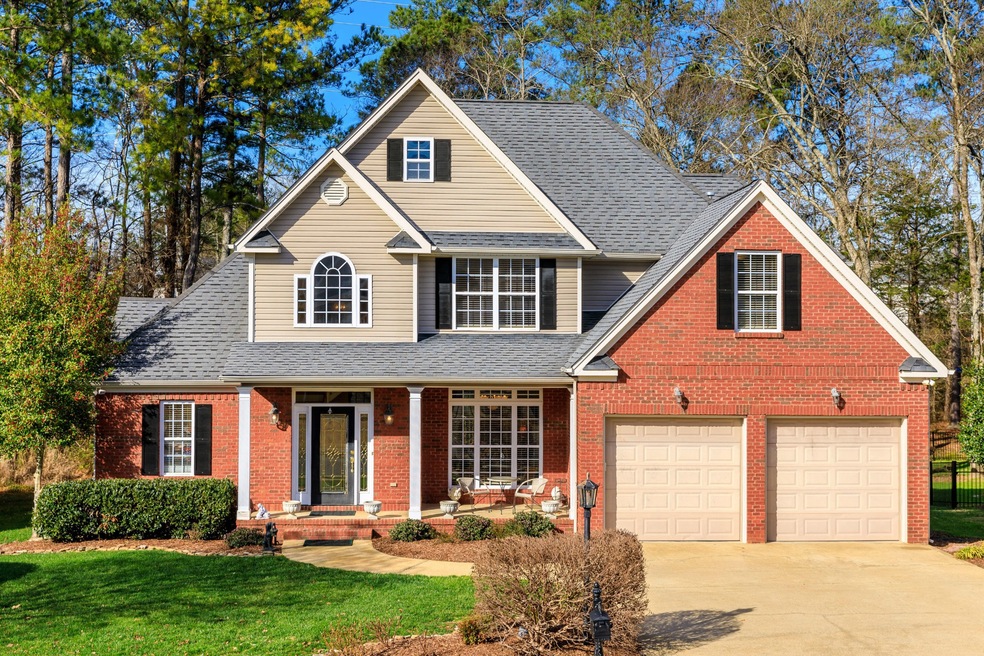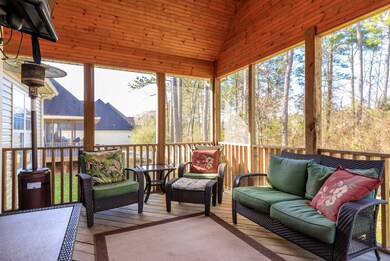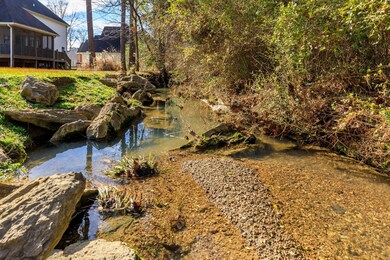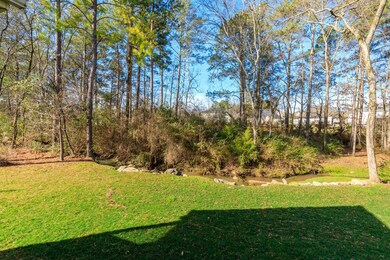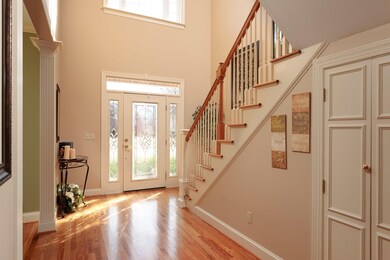8527 Pershing Rd Chattanooga, TN 37421
Hamilton Place NeighborhoodEstimated Value: $486,958 - $555,000
Highlights
- Open Floorplan
- Deck
- Wood Flooring
- East Hamilton Middle School Rated A-
- Wooded Lot
- Main Floor Primary Bedroom
About This Home
As of March 2019Welcome to 8527 Pershing Road. This wonderful custom home is located on a very quiet street that has extra- large yards and the sounds of the creek out back in the highly desired Belleau Woods Subdivision. **This home was not a developer home, it was thoughtfully built with many exterior and interior upgrades throughout. You will immediately see the heavy moldings, lovely staircase, gleaming hardwoods, upgraded cabinetry, and a screened porch that will make you want to stay! **The floor plan of the home is perfect and hard to find with two bedrooms and two full baths on the main level. There is a lovely owner's suite with a trey ceiling, recessed lighting, and a huge walk in closet. The master bath has a separate shower, water closet, and a garden tub. The second bedroom on the main level is tucked away privately with its own full bath. The main level of the home also boasts a great room with soaring ceilings, lovely fireplace, and hardwoods. You will find a warm and open floor plan that is perfect for entertaining. There is a lovely separate dining room and a breakfast area just off of the kitchen that is open to the great room. The kitchen is large and has upgraded cabinetry and a breakfast bar. You will never feel short on space for gatherings. **Just off the greatroom the screened porch is large and feels like an additional living space with it's vaulted wood stained ceiling and recessed lighting. There is also a separate deck for grilling overlooking the soothing sounds of the water in the creek. **The second level of the home has two additional bedrooms with an extra-large Jack and Jill bath. All of the bedrooms and bonus room have brand new carpet throughout. There is also a very large bonus room that can also be used as a 5th bedroom with a closet. The home also includes an invisible dog fence that will remain. **The quality of construction and pride in Ownership will immediately be evident when you tour this home.
Home Details
Home Type
- Single Family
Est. Annual Taxes
- $3,676
Year Built
- Built in 2002
Lot Details
- 0.32 Acre Lot
- Lot Dimensions are 83x166.25
- Level Lot
- Irrigation
- Wooded Lot
Parking
- 2 Car Attached Garage
- Garage Door Opener
Home Design
- Brick Exterior Construction
- Vinyl Siding
Interior Spaces
- 2,724 Sq Ft Home
- Property has 3 Levels
- Open Floorplan
- Central Vacuum
- High Ceiling
- Gas Fireplace
- ENERGY STAR Qualified Windows
- Family Room with Fireplace
- Separate Formal Living Room
- Den with Fireplace
- Screened Porch
- Wood Flooring
- Crawl Space
- Fire and Smoke Detector
Kitchen
- Microwave
- Dishwasher
- Disposal
Bedrooms and Bathrooms
- 5 Bedrooms | 2 Main Level Bedrooms
- Primary Bedroom on Main
- Walk-In Closet
- 3 Full Bathrooms
Outdoor Features
- Deck
- Patio
Schools
- East Brainerd Elementary School
- Ooltewah Middle School
- Ooltewah High School
Utilities
- Air Filtration System
- Central Heating and Cooling System
- Heating System Uses Natural Gas
Community Details
- Property has a Home Owners Association
- Belleau Woods Subdivision
Listing and Financial Details
- Assessor Parcel Number 159C D 023
Ownership History
Purchase Details
Home Financials for this Owner
Home Financials are based on the most recent Mortgage that was taken out on this home.Purchase Details
Purchase Details
Home Financials for this Owner
Home Financials are based on the most recent Mortgage that was taken out on this home.Purchase Details
Home Financials for this Owner
Home Financials are based on the most recent Mortgage that was taken out on this home.Home Values in the Area
Average Home Value in this Area
Purchase History
| Date | Buyer | Sale Price | Title Company |
|---|---|---|---|
| Laster Jerrell Anton | $321,110 | Cumberland Ttl & Guaranty Co | |
| Phillips Kelly Michelle | -- | None Available | |
| Phillips William Mack | $247,000 | Legal Title & Escrow Inc | |
| Kniegge Brian W | $38,000 | Pioneer Title Agency Inc |
Mortgage History
| Date | Status | Borrower | Loan Amount |
|---|---|---|---|
| Open | Laster Jerrell Anton | $294,750 | |
| Previous Owner | Phillips William Mack | $197,600 | |
| Previous Owner | Kniegge Brian W | $193,145 | |
| Closed | Phillips William Mack | $37,050 |
Property History
| Date | Event | Price | List to Sale | Price per Sq Ft |
|---|---|---|---|---|
| 03/27/2019 03/27/19 | Sold | $321,110 | -5.5% | $118 / Sq Ft |
| 02/19/2019 02/19/19 | Pending | -- | -- | -- |
| 01/09/2019 01/09/19 | For Sale | $339,900 | -- | $125 / Sq Ft |
Tax History Compared to Growth
Tax History
| Year | Tax Paid | Tax Assessment Tax Assessment Total Assessment is a certain percentage of the fair market value that is determined by local assessors to be the total taxable value of land and additions on the property. | Land | Improvement |
|---|---|---|---|---|
| 2024 | $1,787 | $79,875 | $0 | $0 |
| 2023 | $1,787 | $79,875 | $0 | $0 |
| 2022 | $1,787 | $79,875 | $0 | $0 |
| 2021 | $1,787 | $79,875 | $0 | $0 |
| 2020 | $2,016 | $72,900 | $0 | $0 |
| 2019 | $2,016 | $72,900 | $0 | $0 |
| 2018 | $1,786 | $72,900 | $0 | $0 |
| 2017 | $2,016 | $72,900 | $0 | $0 |
| 2016 | $1,892 | $0 | $0 | $0 |
| 2015 | $3,587 | $68,425 | $0 | $0 |
| 2014 | $3,587 | $0 | $0 | $0 |
Map
Source: Realtracs
MLS Number: 2726851
APN: 159C-D-023
- 2316 Gibbons Rd
- 8021 Hamilton Mill Dr
- 8012 Hamilton Mill Dr
- 8502 Creek Stone Dr
- 8309 Grinder Creek Place
- 2151 Sargent Daly Dr
- 2008 Belleau Village Ln
- 2137 Sargent Daly Dr Unit 1
- 1978 Belleau Village Ln
- 2125 Burnt Hickory Dr
- 8512 Brandermill Ln
- 1913 Belleau Village Ln
- 1854 Oakvale Dr
- 1850 Oakvale Dr
- 8619 Igou Gap Rd
- 7901 Hamilton Mill Dr
- 8212 Shallowford Rd
- 0 Ranch Hills Rd
- 1811 Oakvale Dr
- 7889 Townsend Rd
- 8531 Pershing Rd
- 8491 Pershing Rd
- 8541 Pershing Rd
- 8481 Pershing Rd
- 8528 Pershing Rd
- 8532 Pershing Rd
- 8502 Pershing Rd
- 8542 Pershing Rd
- 8557 Pershing Rd
- 8494 Pershing Rd
- 8558 Pershing Rd Unit 3
- 8482 Pershing Rd
- 2515 Triangle Farm Rd
- 2529 Triangle Farm Rd
- 2337 Sargent Daly Dr
- 2501 Triangle Farm Rd
- 2345 Sargent Daly Dr
- 2543 Triangle Farm Rd
- 2349 Sargent Daly Dr
- 8474 Pershing Rd
