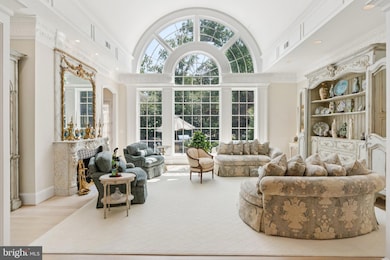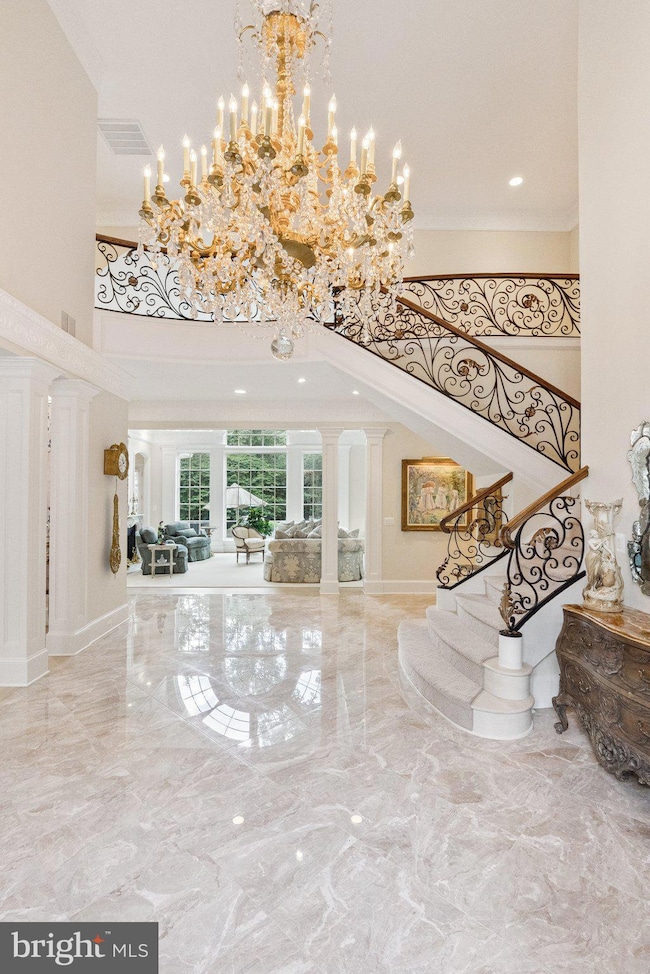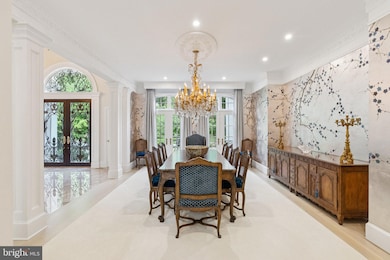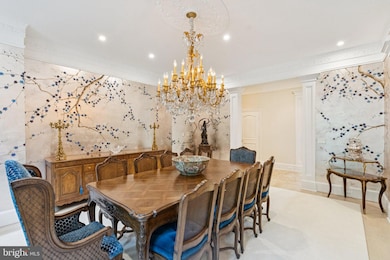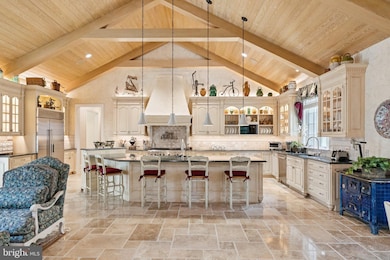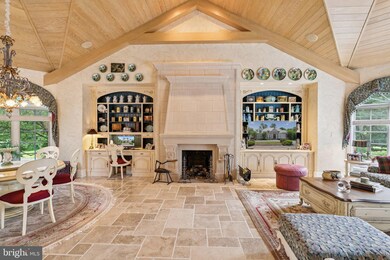8527 Rapley Preserve Cir Potomac, MD 20854
Estimated payment $25,804/month
Highlights
- Second Kitchen
- Gourmet Country Kitchen
- View of Trees or Woods
- Seven Locks Elementary School Rated A
- Gated Community
- Commercial Range
About This Home
NEW PRICE 10-31-25! Located within the quiet gated community of Rapley Preserve at Avenel, this custom-built 11,000 square foot oasis elevates the concept of luxury living to an entirely new level. Classic slate roofing, arched windows, plaster crown moldings and applications of glass and hand-crafted scrolled ironwork set the tone of refined elegance that begins at the custom front door and extends through all three levels. Extensively renovated in 2023, the home's exquisite woodwork, new wide plank white oak hardwood floors, polished marble and multi-story windows provide the architectural framework for a home that presents the perfect canvas for traditional or modern furnishings and art. There are 5 bedroom suites, including the main level primary, 5 full and 3 half baths. The main level features a handsome paneled library with curved wall of windows and fireplace, a beautiful formal dining room with hand-painted wallpaper, a living room defined by a stunning floor-to-ceiling palladian window, and formal and informal powder rooms. The kitchen is every chef’s dream, appointed with vaulted, beamed wood ceiling, limestone ceramic floors, and a substantial marble-topped island. The open concept kitchen/family room offers a sunlit casual dining area overlooking the grounds and the family room is enhanced with built-ins and one of the home’s 5 fireplaces. Every fireplace is dual fuel, operable as wood burning or gas. Sited for privacy at the opposite end of the main level, the primary suite includes three professionally organized walk-in closets including a custom dressing room, gorgeous bath with octagonal tray ceiling, a personal home office space, and an exercise room. The bedroom space is expansive but so inviting, overlooking the lush backyard. A work of art itself, the dramatic scrolled stair banister to the upper level, one of two staircases, leads to 3 additional ensuite bedrooms, each with a renovated bath. The bedrooms all feature ample space for furnishings and include large closets. The sprawling lower level introduces a host of entertaining areas. Perfect for home movie nights, a household looking for play space or one with frequent overnight guests, there are four spacious recreation/leisure rooms, two more fireplaces, a 5th ensuite bedroom and walk up access to the grounds. The infrastructure is equally impressive with abundant storage space, multiple zoned heat and cooling, a reverse osmosis water system with UV filtration, and 4 garage spaces that are tucked discreetly to the side of the property. Set on a .71-acre lot, this beautiful residence fronts the scenic parkland of Rapley Preserve and features a flagstone patio with multiple seating and dining areas overlooking the meticulously landscaped backyard. Centered around the professional TPC golf course of Potomac, Avenel includes three swimming pools, a clubhouse, tennis and pickleball courts, ball fields and playgrounds, and a three-mile jogging and biking trail. Many homes in the community have private pools, and this property presents that option to the new owner as well. HOA includes all lawn care. Offering the turn-key luxury lifestyle for which Avenel is renowned, this residence is truly a celebration of style and substance.
Home Details
Home Type
- Single Family
Est. Annual Taxes
- $34,386
Year Built
- Built in 2002 | Remodeled in 2023
Lot Details
- 0.71 Acre Lot
- Open Space
- Landscaped
- Extensive Hardscape
- No Through Street
- Sprinkler System
- Backs to Trees or Woods
- Property is in excellent condition
- Property is zoned RE2C
HOA Fees
- $828 Monthly HOA Fees
Parking
- 4 Car Attached Garage
- Side Facing Garage
- Garage Door Opener
- Circular Driveway
Home Design
- Traditional Architecture
- Slab Foundation
- Slate Roof
- Stucco
Interior Spaces
- Property has 3 Levels
- Open Floorplan
- Wet Bar
- Dual Staircase
- Built-In Features
- Chair Railings
- Crown Molding
- Vaulted Ceiling
- Recessed Lighting
- 5 Fireplaces
- Wood Burning Fireplace
- Screen For Fireplace
- Fireplace Mantel
- Gas Fireplace
- Double Pane Windows
- Window Treatments
- Family Room Off Kitchen
- Views of Woods
Kitchen
- Gourmet Country Kitchen
- Second Kitchen
- Butlers Pantry
- Double Self-Cleaning Oven
- Gas Oven or Range
- Commercial Range
- Range Hood
- Built-In Microwave
- Ice Maker
- Dishwasher
- Kitchen Island
- Upgraded Countertops
- Disposal
Flooring
- Engineered Wood
- Carpet
- Marble
Bedrooms and Bathrooms
- Walk-In Closet
- Hydromassage or Jetted Bathtub
- Walk-in Shower
Laundry
- Laundry on main level
- Dryer
- Washer
Finished Basement
- Heated Basement
- Walk-Out Basement
- Interior Basement Entry
- Sump Pump
- Basement Windows
Home Security
- Exterior Cameras
- Alarm System
Outdoor Features
- Patio
- Exterior Lighting
- Rain Gutters
Schools
- Seven Locks Elementary School
- Cabin John Middle School
- Winston Churchill High School
Utilities
- Forced Air Zoned Heating and Cooling System
- Underground Utilities
- 200+ Amp Service
- Power Generator
- Water Treatment System
- Water Dispenser
- Natural Gas Water Heater
Listing and Financial Details
- Tax Lot 95
- Assessor Parcel Number 161003136031
Community Details
Overview
- Association fees include common area maintenance, lawn care front, lawn care rear, lawn care side, management, pool(s), recreation facility, reserve funds, road maintenance, security gate, snow removal, trash
- Avenel Community Association
- Built by Crowell & Baker
- Avenel Subdivision, Custom Floorplan
- Property Manager
Amenities
- Picnic Area
- Common Area
- Clubhouse
- Party Room
Recreation
- Golf Course Membership Available
- Tennis Courts
- Baseball Field
- Community Basketball Court
- Community Playground
- Heated Community Pool
- Horse Trails
- Jogging Path
Security
- Security Service
- Fenced around community
- Gated Community
Map
Home Values in the Area
Average Home Value in this Area
Tax History
| Year | Tax Paid | Tax Assessment Tax Assessment Total Assessment is a certain percentage of the fair market value that is determined by local assessors to be the total taxable value of land and additions on the property. | Land | Improvement |
|---|---|---|---|---|
| 2025 | $34,386 | $2,958,000 | $941,500 | $2,016,500 |
| 2024 | $34,386 | $2,924,367 | $0 | $0 |
| 2023 | $5,268 | $941,600 | $941,500 | $100 |
| 2022 | $7,589 | $941,600 | $941,500 | $100 |
| 2021 | $27,804 | $2,531,600 | $941,500 | $1,590,100 |
| 2020 | $27,782 | $2,531,600 | $941,500 | $1,590,100 |
| 2019 | $28,992 | $2,644,200 | $941,500 | $1,702,700 |
| 2018 | $28,435 | $2,589,767 | $0 | $0 |
| 2017 | $28,333 | $2,535,333 | $0 | $0 |
| 2016 | -- | $2,480,900 | $0 | $0 |
| 2015 | $26,822 | $2,480,900 | $0 | $0 |
| 2014 | $26,822 | $2,480,900 | $0 | $0 |
Property History
| Date | Event | Price | List to Sale | Price per Sq Ft |
|---|---|---|---|---|
| 10/31/2025 10/31/25 | Price Changed | $4,195,000 | -4.6% | $400 / Sq Ft |
| 08/09/2025 08/09/25 | For Sale | $4,395,000 | -- | $419 / Sq Ft |
Purchase History
| Date | Type | Sale Price | Title Company |
|---|---|---|---|
| Deed | $565,000 | -- | |
| Deed | $425,000 | -- |
Source: Bright MLS
MLS Number: MDMC2194218
APN: 10-03136031
- 9416 Wing Foot Ct
- 9213 Potomac School Dr
- 9430 Turnberry Dr
- 9412 Turnberry Dr
- 7927 Sandalfoot Dr
- 8913 Holly Leaf Ln
- 9702 Beman Woods Way
- 9729 Beman Woods Way
- 10104 Flower Gate Terrace
- 7806 Fox Gate Ct
- 9735 Beman Woods Way
- 1 Town Gate Ct
- 9200 Town Gate Ln
- 7020 Mountain Gate Dr
- 9438 River Rd
- 9921 New London Dr
- 7104 Saunders Ct
- 8500 Horseshoe Ln
- 8880 Bradley Blvd
- 9919 Logan Dr
- 9723 Beman Woods Way
- 9107 River Rd
- 9201 Harrington Dr Unit A
- 9454 Newbridge Dr
- 9601 Persimmon Tree Rd
- 8428 Magruder Mill Ct
- 9801 Clydesdale St
- 10323 Snowpine Way
- 10847 Whiterim Dr
- 8300 Rising Ridge Way
- 7036 Buxton Terrace
- 6710 Persimmon Tree Rd
- 8208 River Quarry Place
- 7902 Carteret Rd
- 6629 81st St
- 6600 80th Place
- 7713 Arrowood Ct
- 7612 Carteret Rd
- 7608 Carteret Rd
- 9915 S Glen Rd

