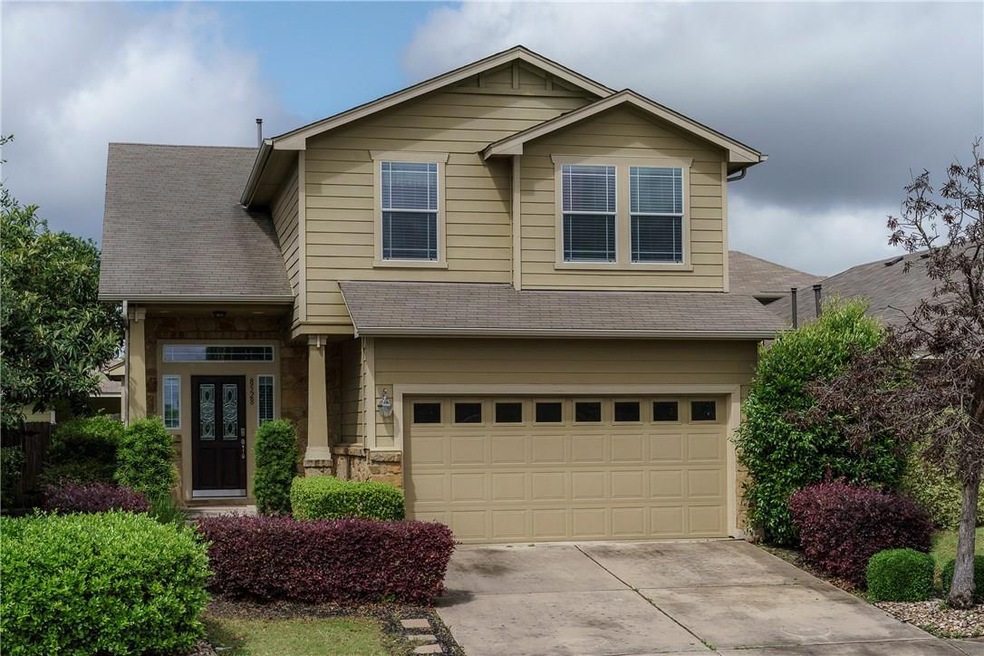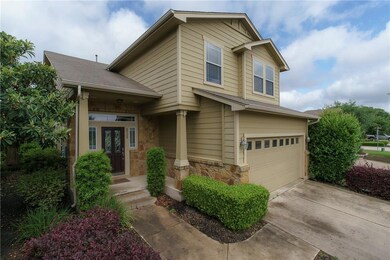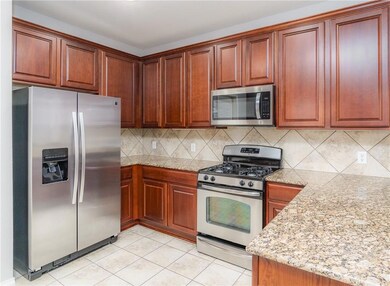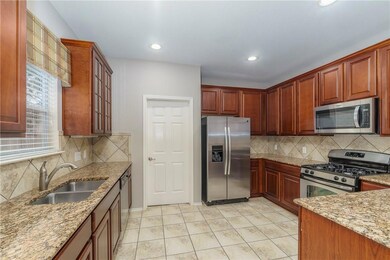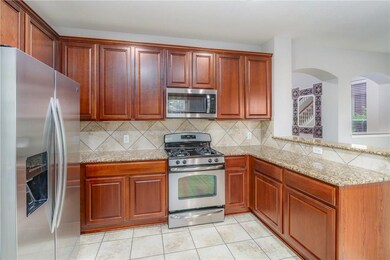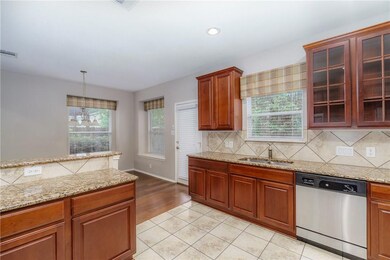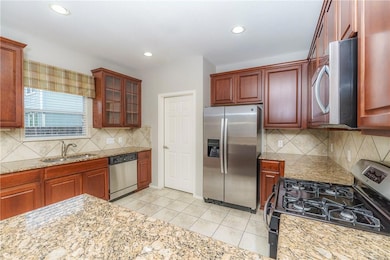8528 Harrier Dr Unit 233 Austin, TX 78729
Anderson Mill NeighborhoodHighlights
- Granite Countertops
- Community Pool
- Soaking Tub
- Live Oak Elementary School Rated A-
- 2 Car Attached Garage
- Double Vanity
About This Home
Beautiful and well-maintained home featuring 4 bedrooms and 3 full bathrooms. The main floor includes one bedroom and a full bath—perfect as a guest suite, playroom, office, or flex space. Upstairs you'll find 3 additional bedrooms and 2 full baths. The spacious kitchen offers ample storage and flows into a large laundry room conveniently located just off the kitchen. Refrigerator is included. Located in a highly desirable area close to the Apple campus and the Domain—Austin’s premier outdoor shopping, dining, and entertainment destination. The neighborhood features a pool and playground. Several restaurants and cafes are also just a short walk away. Photos were uploaded from a previous listing.
Listing Agent
MSA Realty, LLC Brokerage Phone: (512) 698-7113 License #0805644 Listed on: 06/26/2025
Condo Details
Home Type
- Condominium
Year Built
- Built in 2008
Lot Details
- Northeast Facing Home
- Sprinkler System
Parking
- 2 Car Attached Garage
- Front Facing Garage
- Single Garage Door
- Garage Door Opener
- Driveway
Home Design
- Slab Foundation
Interior Spaces
- 1,916 Sq Ft Home
- 2-Story Property
- Ceiling Fan
Kitchen
- Free-Standing Range
- Microwave
- Dishwasher
- Granite Countertops
- Disposal
Flooring
- Carpet
- Laminate
- Tile
Bedrooms and Bathrooms
- 4 Bedrooms | 1 Main Level Bedroom
- Walk-In Closet
- 3 Full Bathrooms
- Double Vanity
- Soaking Tub
Home Security
Schools
- Live Oak Elementary School
- Deerpark Middle School
- Mcneil High School
Additional Features
- No Interior Steps
- Central Air
Listing and Financial Details
- Security Deposit $2,400
- Tenant pays for all utilities
- The owner pays for association fees
- Negotiable Lease Term
- $75 Application Fee
- Assessor Parcel Number 16493900000233
Community Details
Overview
- Property has a Home Owners Association
- Parmer Village Condo Subdivision
Recreation
- Community Playground
- Community Pool
Pet Policy
- Pet Deposit $500
- Dogs and Cats Allowed
- Breed Restrictions
- Small pets allowed
Security
- Fire and Smoke Detector
Map
Property History
| Date | Event | Price | List to Sale | Price per Sq Ft |
|---|---|---|---|---|
| 12/01/2025 12/01/25 | Price Changed | $2,350 | -2.1% | $1 / Sq Ft |
| 10/12/2025 10/12/25 | For Rent | $2,400 | 0.0% | -- |
| 08/30/2025 08/30/25 | Off Market | $2,400 | -- | -- |
| 07/06/2025 07/06/25 | Price Changed | $2,400 | -4.0% | $1 / Sq Ft |
| 06/26/2025 06/26/25 | For Rent | $2,500 | +38.9% | -- |
| 06/01/2019 06/01/19 | Rented | $1,800 | 0.0% | -- |
| 05/13/2019 05/13/19 | Under Contract | -- | -- | -- |
| 05/08/2019 05/08/19 | For Rent | $1,800 | +2.9% | -- |
| 12/01/2017 12/01/17 | Rented | $1,750 | -2.8% | -- |
| 09/18/2017 09/18/17 | Price Changed | $1,800 | 0.0% | $1 / Sq Ft |
| 09/18/2017 09/18/17 | For Rent | $1,800 | -2.7% | -- |
| 08/25/2017 08/25/17 | Off Market | $1,850 | -- | -- |
| 08/13/2017 08/13/17 | For Rent | $1,850 | -- | -- |
Source: Unlock MLS (Austin Board of REALTORS®)
MLS Number: 6690798
APN: R501019
- 8601 Rock Pigeon Dr
- 13700 Sage Grouse Dr Unit 1101
- 8336 Alvin High Ln
- 13341 Water Oak Ln
- 13367 Amasia Dr
- 8004 Osborne Dr
- 13457 Gent Dr
- 13264 Darwin Ln
- 13438 Moscow Trail
- 7914 Luling Ln
- 9006 Frostwood Trail
- 7712 Earp Way
- 8811 Clearbrook Trail
- 13102 Hunters Chase Dr
- 8807 Cainwood Ln
- 9308 Meadowheath Dr
- 13022 Hunters Chase Dr
- 8815 Cainwood Ln
- 7616 Montage Dr
- 7608 Montage Dr
- 13700 Sage Grouse Dr Unit 402
- 13628 Oystercatcher Dr
- 13400 Night Heron Dr
- 13608 Oystercatcher Dr
- 13604 Oystercatcher Dr
- 8540 White Ibis Dr
- 8725 White Ibis Dr
- 8701 W Parmer Ln
- 8336 Alvin High Ln
- 8500 Lyndon Ln Unit B
- 8502 Lyndon Ln Unit A
- 8300 Alvin High Ln
- 13400 Briarwick Dr Unit 2502
- 13400 Briarwick Dr Unit 802
- 13311 Saddlebrook Trail Unit A
- 13353 Water Oak Ln Unit B
- 13309 Morris Rd Unit 12
- 8502 Slant Oak Dr
- 7908 Portland Trail
- 13322 Villa Park Dr
