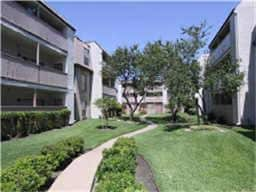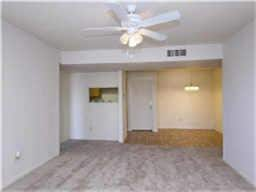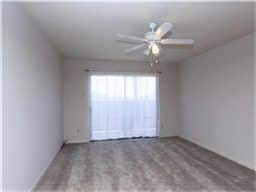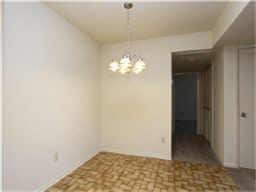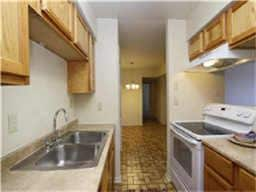
8529 Hearth Dr Unit 23 Houston, TX 77054
South Main NeighborhoodEstimated payment $1,340/month
Highlights
- Very Popular Property
- Gated Community
- Community Pool
- Bellaire High School Rated A
- Traditional Architecture
- Balcony
About This Home
Great location, close to the Med Ctr. and Reliant Stadium. You can walk to the Rodeo or Texan games!! Spacious condo in gated, secure community. Recent neutral paint and carpeting throughout. Kitchen updated with cabinets & countertops. Masterbath with new tub, tile surround and vanity. Hall bath with updated vanity too! Balcony access from living and Master (a great place to watch fireworks on July 4th!
Property Details
Home Type
- Condominium
Est. Annual Taxes
- $1,740
Year Built
- Built in 1979
HOA Fees
- $725 Monthly HOA Fees
Parking
- Assigned Parking
Home Design
- Traditional Architecture
- Slab Foundation
- Composition Roof
- Metal Roof
- Cement Siding
- Stucco
Interior Spaces
- 1,500 Sq Ft Home
- 1-Story Property
- Utility Room
Kitchen
- Electric Oven
- Electric Range
- Dishwasher
- Disposal
Flooring
- Brick
- Carpet
- Tile
Bedrooms and Bathrooms
- 3 Bedrooms
- 2 Full Bathrooms
- Bathtub with Shower
Laundry
- Dryer
- Washer
Schools
- Longfellow Elementary School
- Pershing Middle School
- Bellaire High School
Additional Features
- Balcony
- Central Heating and Cooling System
Community Details
Overview
- Association fees include insurance, ground maintenance, maintenance structure, recreation facilities, sewer, trash, water
- Heartwood Association
- Hearthwood Cond 1 & Rp Subdivision
Recreation
- Community Pool
Security
- Gated Community
Map
Home Values in the Area
Average Home Value in this Area
Tax History
| Year | Tax Paid | Tax Assessment Tax Assessment Total Assessment is a certain percentage of the fair market value that is determined by local assessors to be the total taxable value of land and additions on the property. | Land | Improvement |
|---|---|---|---|---|
| 2025 | $1,740 | $103,000 | $20,753 | $82,247 |
| 2024 | $1,740 | $83,138 | $18,018 | $65,120 |
| 2023 | $1,911 | $94,829 | $18,018 | $76,811 |
| 2022 | $1,609 | $73,071 | $13,883 | $59,188 |
| 2021 | $1,538 | $66,000 | $14,973 | $51,027 |
| 2020 | $1,908 | $78,804 | $14,973 | $63,831 |
| 2019 | $1,746 | $75,877 | $14,417 | $61,460 |
| 2018 | $1,518 | $60,000 | $11,400 | $48,600 |
| 2017 | $1,517 | $60,000 | $11,400 | $48,600 |
| 2016 | $1,833 | $72,472 | $13,770 | $58,702 |
| 2015 | $1,092 | $52,601 | $9,994 | $42,607 |
| 2014 | $1,092 | $42,479 | $8,071 | $34,408 |
Property History
| Date | Event | Price | List to Sale | Price per Sq Ft |
|---|---|---|---|---|
| 10/30/2025 10/30/25 | For Sale | $89,900 | -- | $60 / Sq Ft |
Purchase History
| Date | Type | Sale Price | Title Company |
|---|---|---|---|
| Warranty Deed | -- | None Available | |
| Warranty Deed | -- | None Available |
About the Listing Agent

Sharlene has over 20 years of experience in the Houston and surrounding area. She has a strong understanding of the Real Estate and Financial markets and how interest rates correlate with buying and selling homes. Sharlene holds a Masters of Business Administration and was formally a stockbroker with Morgan Stanley. When servicing her client, she approaches every transaction from a financial holistic standpoint. Each real estate transaction, including buying your first home, could be deemed as
Sharlene's Other Listings
Source: Houston Association of REALTORS®
MLS Number: 22257799
APN: 1141530160009
- 8529 Hearth Dr Unit 34
- 8529 Hearth Dr Unit 25
- 8423 Hearth Dr Unit 26
- 8417 Hearth Dr Unit 32
- 8427 Hearth Dr Unit 6
- 8419 Hearth Dr Unit 21
- 8435 Hearth Dr Unit 21
- 8425 Hearth Dr Unit 26
- 8433 Hearth Dr Unit 38
- 8429 Hearth Dr Unit 27
- 8519 Hearth Dr Unit 28
- 8519 Hearth Dr Unit 23
- 8515 Hearth Dr Unit 36
- 8523 Hearth Dr Unit 35
- 8517 Hearth Dr Unit 31
- 8517 Hearth Dr Unit 5
- 2822 S Bartell Dr Unit H22
- 2822 S Bartell Dr Unit 39
- 2820 S Bartell Dr Unit 9
- 2824 S Bartell Dr Unit 28
- 8415 Hearth Dr Unit 36
- 8415 Hearth Dr Unit ID1019639P
- 8435 Hearth Dr Unit 2
- 8415 Hearth Dr Unit 34
- 8521 Hearth Dr Unit 33
- 8521 Hearth Dr Unit 3
- 8421 Hearth Dr Unit 21
- 8433 Hearth Dr Unit 38
- 8523 Hearth Dr Unit 35
- 8517 Hearth Dr Unit 31
- 2814 S Bartell Dr Unit 11
- 2814 S Bartell Dr Unit 33
- 2820 S Bartell Dr Unit 2
- 2824 S Bartell Dr Unit 32
- 2824 S Bartell Dr Unit 35
- 2816 S Bartell Dr
- 2818 S Bartell Dr
- 2818 S Bartell Dr Unit 4
- 2501 Westridge St
- 2826 S Bartell Dr Unit 38

