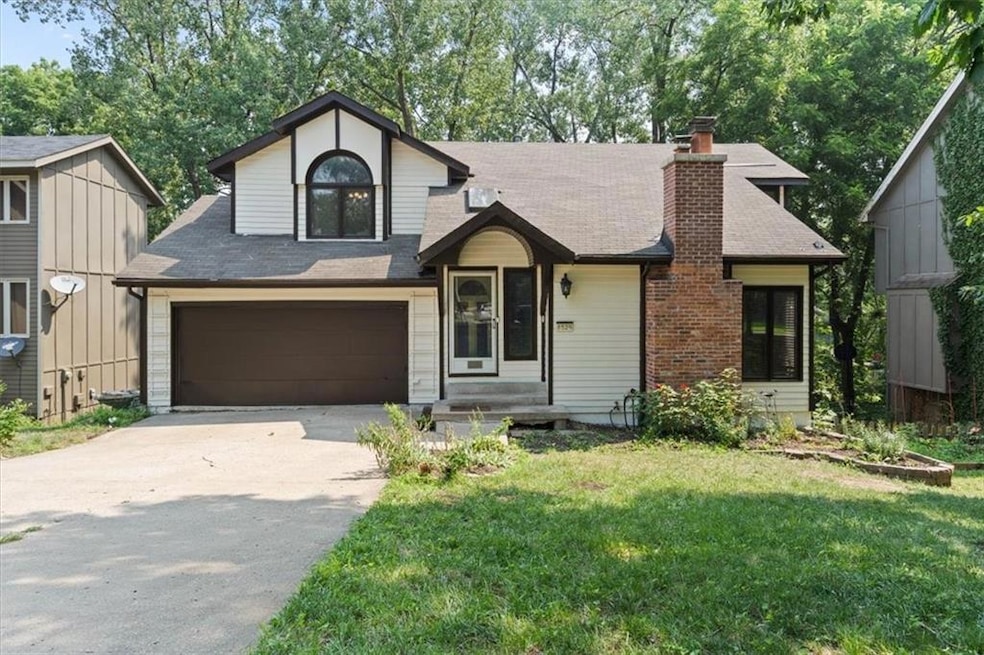
8529 N Troost Ave Kansas City, MO 64155
Gashland NeighborhoodEstimated payment $1,943/month
Highlights
- Deck
- Living Room with Fireplace
- Traditional Architecture
- Clardy Elementary School Rated A-
- Vaulted Ceiling
- No HOA
About This Home
Welcome to Highland View! 3 BR, 3.5 ba, 1900+ sqft home on wooded lot. Less than a block to Highland View Park with neighborhood walking trail. Vaulted ceiling living room with skylight and fireplace with new liner installed in 2020. Great circular flow with must see plant display wall in dining room. Fun shiplap ceiling in kitchen, dining, hall, and laundry rooms. Three bedrooms upstairs (including primary en-suite with more vaulted ceilings). Carpet on second level and living room (recent professional cleaning) Extensive updates done in 2020 including finishing out the lower level (LVP floors) with a walkout to a patio under the deck, new bathroom, and wood burning insert in the 2nd working fireplace. Open space for office, den, and/or 4th bedroom. It even has a stainless utility sink just inside slider doors for easy plant repotting and/or smaller dog wash station. Water heater changed in 2020 as well. Furnace is 2 yo and AC is 8 yo (and serviced annually entire time of ownership. Smart home (Nest thermostat, ring doorbell, keypad locks on front door and garage entry door, and lots of smart switches throughout the house); plus a central vacuum system. Brand new garage door on order and will be installed prior to closing. Freshly painted exterior. Back deck overlooking wooded lot. Established neighborhood just minutes from Barry Rd and Hwy 169.
Listing Agent
Platinum Realty LLC Brokerage Phone: 816-868-8425 License #2019012092 Listed on: 07/16/2025

Home Details
Home Type
- Single Family
Est. Annual Taxes
- $3,085
Year Built
- Built in 1986
Lot Details
- 8,276 Sq Ft Lot
- Lot Dimensions are 62x125x66x123
- West Facing Home
- Privacy Fence
- Wood Fence
Parking
- 2 Car Attached Garage
- Front Facing Garage
- Garage Door Opener
Home Design
- Traditional Architecture
- Frame Construction
- Composition Roof
Interior Spaces
- 2-Story Property
- Central Vacuum
- Vaulted Ceiling
- Ceiling Fan
- Wood Burning Fireplace
- Gas Fireplace
- Some Wood Windows
- Thermal Windows
- Living Room with Fireplace
- 2 Fireplaces
- Formal Dining Room
- Recreation Room with Fireplace
- Carpet
- Finished Basement
- Fireplace in Basement
Kitchen
- Built-In Electric Oven
- Dishwasher
- Disposal
Bedrooms and Bathrooms
- 3 Bedrooms
- Walk-In Closet
Laundry
- Laundry Room
- Laundry on main level
Home Security
- Smart Locks
- Smart Thermostat
- Storm Doors
Outdoor Features
- Deck
- Porch
Utilities
- Forced Air Heating and Cooling System
- Heating System Uses Natural Gas
Community Details
- No Home Owners Association
- Highland View Subdivision
Listing and Financial Details
- Exclusions: see disclosure
- Assessor Parcel Number 13-315-00-03-4.00
- $0 special tax assessment
Map
Home Values in the Area
Average Home Value in this Area
Tax History
| Year | Tax Paid | Tax Assessment Tax Assessment Total Assessment is a certain percentage of the fair market value that is determined by local assessors to be the total taxable value of land and additions on the property. | Land | Improvement |
|---|---|---|---|---|
| 2024 | $3,085 | $38,300 | -- | -- |
| 2023 | $3,058 | $38,300 | $0 | $0 |
| 2022 | $2,930 | $35,070 | $0 | $0 |
| 2021 | $2,933 | $35,074 | $6,080 | $28,994 |
| 2020 | $2,828 | $31,270 | $0 | $0 |
| 2019 | $2,775 | $31,274 | $6,080 | $25,194 |
| 2018 | $2,550 | $27,460 | $0 | $0 |
| 2017 | $2,504 | $27,460 | $4,560 | $22,900 |
| 2016 | $2,504 | $27,460 | $4,560 | $22,900 |
| 2015 | $2,503 | $27,460 | $4,560 | $22,900 |
| 2014 | $2,469 | $26,680 | $4,560 | $22,120 |
Property History
| Date | Event | Price | Change | Sq Ft Price |
|---|---|---|---|---|
| 08/14/2025 08/14/25 | Pending | -- | -- | -- |
| 08/03/2025 08/03/25 | For Sale | $310,000 | +89.1% | $162 / Sq Ft |
| 04/27/2012 04/27/12 | Sold | -- | -- | -- |
| 03/30/2012 03/30/12 | Pending | -- | -- | -- |
| 11/09/2010 11/09/10 | For Sale | $163,900 | -- | -- |
Purchase History
| Date | Type | Sale Price | Title Company |
|---|---|---|---|
| Warranty Deed | -- | Stewart Title Co Midwest Div |
Mortgage History
| Date | Status | Loan Amount | Loan Type |
|---|---|---|---|
| Open | $152,000 | Credit Line Revolving | |
| Closed | $50,000 | Credit Line Revolving |
Similar Homes in Kansas City, MO
Source: Heartland MLS
MLS Number: 2563942
APN: 13-315-00-03-004.00
- 1105 NE 85th Ct
- 8600 N Troost Ave
- 1307 NE 86th St
- 8600 N Campbell St
- 1307 NE 87th Terrace
- 8420 N Virginia Ave
- 8425 N Tracy Ave
- 1004 NE 87th Terrace
- 8526 N Flora Ave
- 8530 N Flora Ave
- 8606 NE Boone St
- 928 NE 87th Terrace
- 8601 NE 87th Terrace
- 8821 N Campbell St
- 8509 N Highland Ave
- 611 NE 88th St
- 8921 NE Afton Rd
- 1505 NE 83rd St
- 1613 NE 83rd Terrace
- 8935 NE Afton Rd






