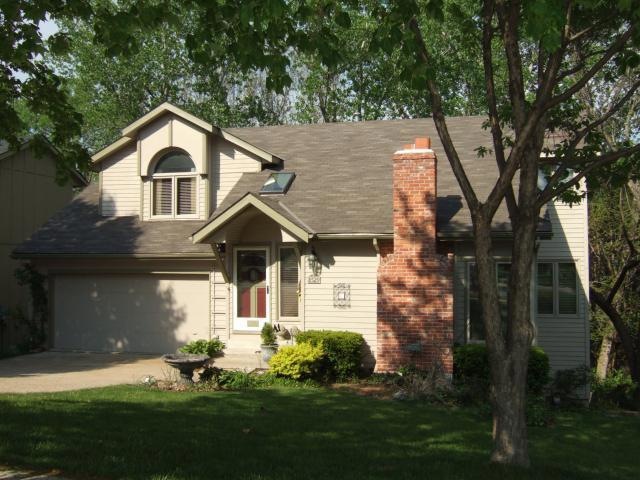
8529 N Troost Ave Kansas City, MO 64155
Gashland NeighborhoodHighlights
- Deck
- Great Room with Fireplace
- Traditional Architecture
- Clardy Elementary School Rated A-
- Vaulted Ceiling
- Granite Countertops
About This Home
As of April 2012Immaculate 2 story. Original owner. New Roof 2009, New carpet on stairs & 2nd floor. Laminate wood look floor in Kitchen & Dining. Stainless Steel appliances with smooth cook top. Almost new dishwasher. Master is irr. Master Vanity has a Vessel Sink. All bdrms. have walk-in closets. Walk out to trees on the deck, Private lot with the trees. Convenient location.
Last Agent to Sell the Property
Helen Nichols
Platinum Realty LLC License #1999116735 Listed on: 11/09/2010
Home Details
Home Type
- Single Family
Est. Annual Taxes
- $2,649
Lot Details
- Lot Dimensions are 62x125x66x123
- Many Trees
Parking
- 2 Car Attached Garage
- Front Facing Garage
- Garage Door Opener
Home Design
- Traditional Architecture
- Frame Construction
- Composition Roof
Interior Spaces
- Wet Bar: Carpet, Fireplace, Walk-In Closet(s), Ceiling Fan(s), Laminate Counters, Pantry
- Built-In Features: Carpet, Fireplace, Walk-In Closet(s), Ceiling Fan(s), Laminate Counters, Pantry
- Vaulted Ceiling
- Ceiling Fan: Carpet, Fireplace, Walk-In Closet(s), Ceiling Fan(s), Laminate Counters, Pantry
- Skylights
- Wood Burning Fireplace
- Gas Fireplace
- Some Wood Windows
- Thermal Windows
- Shades
- Plantation Shutters
- Drapes & Rods
- Great Room with Fireplace
- 2 Fireplaces
- Combination Kitchen and Dining Room
- Recreation Room with Fireplace
- Storm Doors
- Laundry on main level
Kitchen
- Electric Oven or Range
- Free-Standing Range
- Dishwasher
- Granite Countertops
- Laminate Countertops
- Disposal
Flooring
- Wall to Wall Carpet
- Linoleum
- Laminate
- Stone
- Ceramic Tile
- Luxury Vinyl Plank Tile
- Luxury Vinyl Tile
Bedrooms and Bathrooms
- 3 Bedrooms
- Cedar Closet: Carpet, Fireplace, Walk-In Closet(s), Ceiling Fan(s), Laminate Counters, Pantry
- Walk-In Closet: Carpet, Fireplace, Walk-In Closet(s), Ceiling Fan(s), Laminate Counters, Pantry
- Double Vanity
- Carpet
Finished Basement
- Walk-Out Basement
- Fireplace in Basement
Outdoor Features
- Deck
- Enclosed patio or porch
Schools
- Oak Park High School
Utilities
- Forced Air Heating and Cooling System
- Heating System Uses Natural Gas
Community Details
- Highland View Subdivision
- On-Site Maintenance
Listing and Financial Details
- Assessor Parcel Number 13-315-00-03-4.00
Ownership History
Purchase Details
Home Financials for this Owner
Home Financials are based on the most recent Mortgage that was taken out on this home.Similar Homes in Kansas City, MO
Home Values in the Area
Average Home Value in this Area
Purchase History
| Date | Type | Sale Price | Title Company |
|---|---|---|---|
| Warranty Deed | -- | Stewart Title Co Midwest Div |
Mortgage History
| Date | Status | Loan Amount | Loan Type |
|---|---|---|---|
| Open | $50,000 | Credit Line Revolving |
Property History
| Date | Event | Price | Change | Sq Ft Price |
|---|---|---|---|---|
| 04/27/2012 04/27/12 | Sold | -- | -- | -- |
| 03/30/2012 03/30/12 | Pending | -- | -- | -- |
| 11/09/2010 11/09/10 | For Sale | $163,900 | -- | -- |
Tax History Compared to Growth
Tax History
| Year | Tax Paid | Tax Assessment Tax Assessment Total Assessment is a certain percentage of the fair market value that is determined by local assessors to be the total taxable value of land and additions on the property. | Land | Improvement |
|---|---|---|---|---|
| 2024 | $3,085 | $38,300 | -- | -- |
| 2023 | $3,058 | $38,300 | $0 | $0 |
| 2022 | $2,930 | $35,070 | $0 | $0 |
| 2021 | $2,933 | $35,074 | $6,080 | $28,994 |
| 2020 | $2,828 | $31,270 | $0 | $0 |
| 2019 | $2,775 | $31,274 | $6,080 | $25,194 |
| 2018 | $2,550 | $27,460 | $0 | $0 |
| 2017 | $2,504 | $27,460 | $4,560 | $22,900 |
| 2016 | $2,504 | $27,460 | $4,560 | $22,900 |
| 2015 | $2,503 | $27,460 | $4,560 | $22,900 |
| 2014 | $2,469 | $26,680 | $4,560 | $22,120 |
Agents Affiliated with this Home
-
Stephen Zink
S
Seller's Agent in 2025
Stephen Zink
Platinum Realty LLC
(816) 709-4247
40 Total Sales
-
H
Seller's Agent in 2012
Helen Nichols
Platinum Realty LLC
-
Jeremy Perrette

Seller Co-Listing Agent in 2012
Jeremy Perrette
Keller Williams KC North
(816) 813-1545
1 in this area
101 Total Sales
-
Generations Real Estate Partners

Buyer's Agent in 2012
Generations Real Estate Partners
BHG Kansas City Homes
(816) 410-6291
4 in this area
324 Total Sales
Map
Source: Heartland MLS
MLS Number: 1702434
APN: 13-315-00-03-004.00
- 1105 NE 85th Ct
- 8600 N Troost Ave
- 1307 NE 87th Terrace
- 8425 N Tracy Ave
- 1411 NE 85th Terrace
- 8534 N Flora Ave
- 1305 NE 84th Place
- 928 NE 87th Terrace
- 8601 NE 87th Terrace
- 8307 N Barclay Cir
- 8821 N Campbell St
- 1505 NE 83rd St
- 1613 NE 83rd Terrace
- 8935 NE Afton Rd
- 8701 N Oak Trafficway
- 1206 NE 81st Terrace
- 1207 NE 81st Terrace
- 613 NE 90th Terrace
- 647 NE 81st Terrace
- 1607 NE 80th Place
