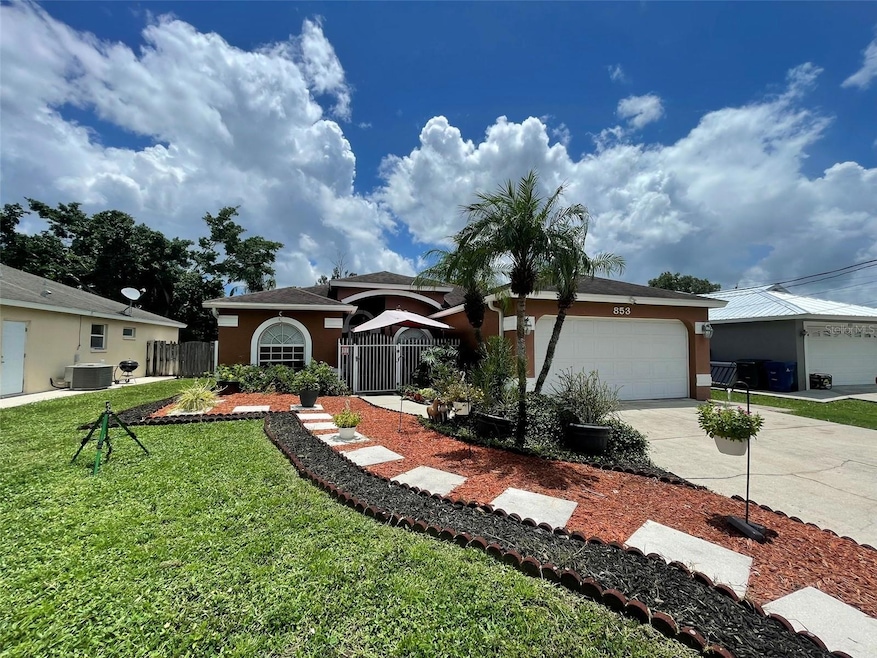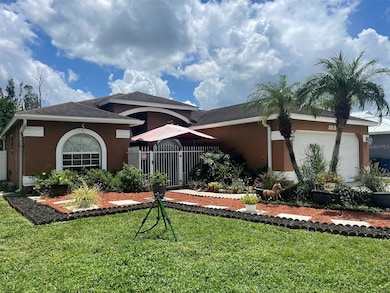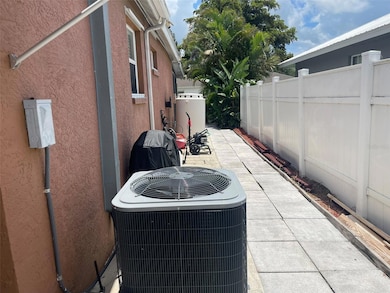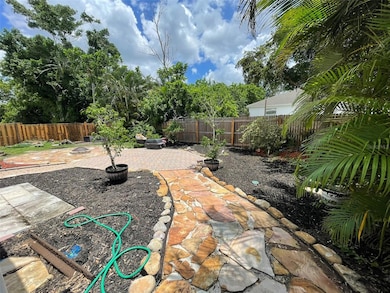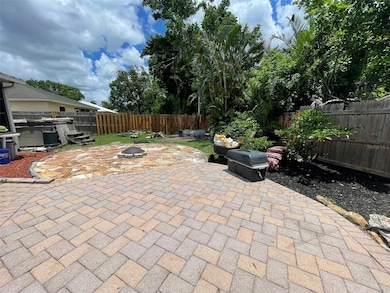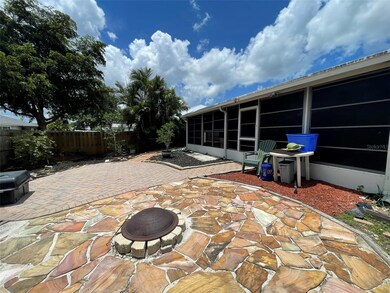853 Albritton Ave Sarasota, FL 34232
Highlights
- Very Popular Property
- Open Floorplan
- No HOA
- Fruitville Elementary School Rated A-
- Bonus Room
- Den
About This Home
Spacious Home with In-Law Suite & Outdoor Oasis – No Deed Restrictions! This versatile single-family home offers over 2,200 sq ft under roof and includes a private in-law suite with its own entrance—ideal for multigenerational living or potential rental income. Truly there are many private spaces in this home. Located in a non-deed-restricted neighborhood, you'll enjoy the freedom to use your property your way, all while being conveniently close to schools, shopping, dining, and quick interstate access. The main residence features 2 bedrooms, a den, 1 full bathroom, a spacious living/dining room combo, and a large kitchen—perfect for entertaining or family gatherings. The guest quarters/in-law suite is generously sized and includes ample storage, a full bathroom, and a private entrance, offering comfort and independence for guests or tenants. Outdoor living is a dream with three special exterior spaces: a charming front porch, an oversized screened lanai, and a back patio with fire pit—all set within a private, fenced backyard filled with lush landscaping. A hot tub is included (not currently connected) for future enjoyment. This home may also be purchased on a lease purchase, lease option, and possible owner financing and is also listed for sale however will be terminated in MLS if rented first.
Listing Agent
BAY VISION REALTY INC Brokerage Phone: 727-323-4100 License #0658857 Listed on: 07/11/2025
Home Details
Home Type
- Single Family
Est. Annual Taxes
- $2,623
Year Built
- Built in 1998
Lot Details
- 7,500 Sq Ft Lot
- West Facing Home
- Fenced
- Garden
Parking
- 2 Car Attached Garage
Interior Spaces
- 1,428 Sq Ft Home
- 1-Story Property
- Open Floorplan
- Partially Furnished
- Combination Dining and Living Room
- Den
- Bonus Room
- Inside Utility
- Laundry Room
Kitchen
- Range with Range Hood
- Dishwasher
Flooring
- Laminate
- Ceramic Tile
Bedrooms and Bathrooms
- 3 Bedrooms
- In-Law or Guest Suite
- 2 Full Bathrooms
Outdoor Features
- Screened Patio
- Private Mailbox
- Front Porch
Schools
- Fruitville Elementary School
- Mcintosh Middle School
- Sarasota High School
Utilities
- Central Heating and Cooling System
- Well
- Electric Water Heater
- Septic Tank
Listing and Financial Details
- Residential Lease
- Property Available on 7/10/25
- $100 Application Fee
- No Minimum Lease Term
- Assessor Parcel Number 0048060062
Community Details
Overview
- No Home Owners Association
- Crestline Subdivision
Pet Policy
- Pet Deposit $500
- Breed Restrictions
Map
Source: Stellar MLS
MLS Number: A4658561
APN: 0048-06-0062
- 847 Hand Ave
- 756 Gantt Ave
- 867 Bacon Ave
- 831 Bacon Ave
- 610 Albritton Ave
- 626 Hand Ave
- 5438 Potter St
- 1011 Bacon Ave
- 5808 Calla Lilly Dr
- 5445 Bahia Vista St
- 5800 Elegant Orchid Way
- 5905 Silver Sage Way
- 5316 Altoona St
- 5838 Elegant Orchid Way
- 5262 Asher Ct
- 1471 Arcadia Ave
- 1400 Cattlemen Rd Unit 101
- 5623 Wilde Oak Way
- 5213 Asher Ct
- 5613 Sweetwater Oak Dr
- 850 Hancock Ave
- 864 Hand Ave
- 859 Ponder Ave
- 867 Ponder Ave
- 1005 Gantt Ave
- 1080 Bacon Ave
- 1732 Old Summerwood Blvd
- 160 Paramount Dr
- 1612 Summer Breeze Way
- 2157 Black Oak Ct
- 4911 Houle Place
- 2900 Height St
- 2297 Cork Oak St E
- 5777 Colonial Oaks Blvd
- 2563 W Scarlet Oak Ct
- 2509 Cattlemen Rd
- 310 N Cattlemen Rd
- 4837 Fruitville Rd
- 2475 Wood Oak Dr
- 96 Tall Trees Ct
