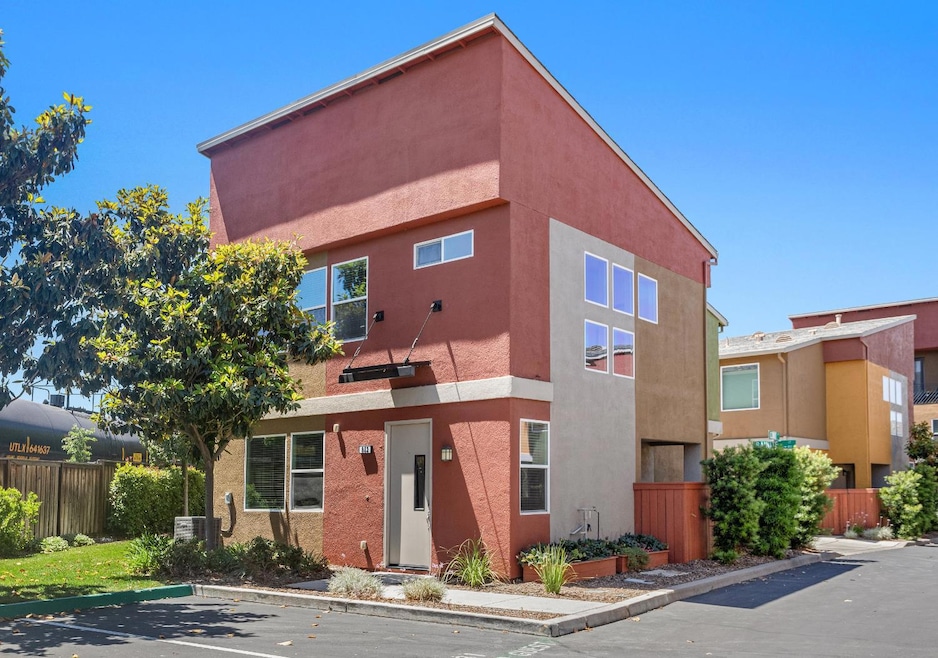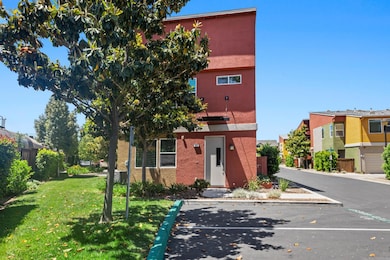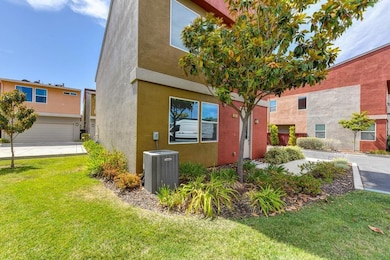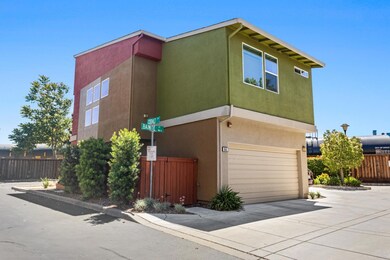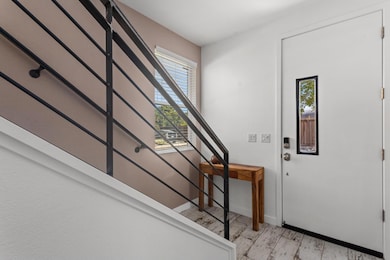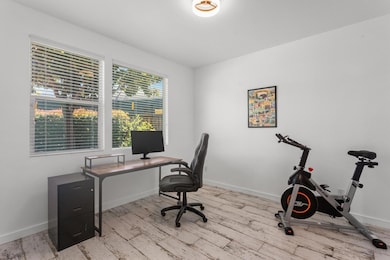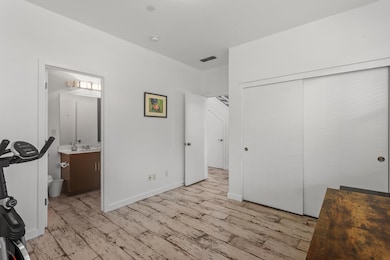OPEN SUN 12PM - 2PM
$47K PRICE DROP
853 Bainite Ct West Sacramento, CA 95691
Estimated payment $2,884/month
Total Views
11,808
2
Beds
2
Baths
1,222
Sq Ft
$368
Price per Sq Ft
Highlights
- Downtown View
- Contemporary Architecture
- Main Floor Primary Bedroom
- River City High Rated A-
- Wood Flooring
- Loft
About This Home
Exclusive Ironworks 2 Bedroom 2 Bath Home In Prime End Unit Location! Loft Style Living with an Open Floor Plan and Abundant Natural Light! Spacious Kitchen with Espresso Cabinets and Stainless Appliances! Large Master Retreat with Walk In Closet, 2 Sinks and Oversized Shower! One Bedroom and Full Bath on Lower Level For Added Privacy! Fenced Patio/Garden Area! 2 Car Attached Garage! Views of Sacramento! Walk or Bike To Old Town, A's Games or Downtown!
Open House Schedule
-
Sunday, September 21, 202512:00 to 2:00 pm9/21/2025 12:00:00 PM +00:009/21/2025 2:00:00 PM +00:00Open Sunday 12:00-2:00PM! Come take a look at the best value in the Ironworks! Only minutes to downtown! Beautiful Loft Style Living! 2 Bedrooms and 2 Full Baths! Fantastic end unit location! A true West Sacramento Gem! Hosted by Rob Baxley 916-208-3896Add to Calendar
Home Details
Home Type
- Single Family
Est. Annual Taxes
- $4,182
Year Built
- Built in 2013
Lot Details
- 1,307 Sq Ft Lot
- Street terminates at a dead end
- East Facing Home
- Property is zoned P-D
HOA Fees
- $160 Monthly HOA Fees
Parking
- 2 Car Attached Garage
- Rear-Facing Garage
- Garage Door Opener
- Driveway
- Guest Parking
Home Design
- Contemporary Architecture
- Slab Foundation
- Frame Construction
- Composition Roof
- Stucco
Interior Spaces
- 1,222 Sq Ft Home
- 2-Story Property
- Beamed Ceilings
- Double Pane Windows
- Great Room
- Living Room
- Loft
- Downtown Views
Kitchen
- Free-Standing Gas Range
- Microwave
- Plumbed For Ice Maker
- Dishwasher
- Laminate Countertops
- Disposal
Flooring
- Wood
- Laminate
- Tile
Bedrooms and Bathrooms
- 2 Bedrooms
- Primary Bedroom on Main
- Walk-In Closet
- 2 Full Bathrooms
- Secondary Bathroom Double Sinks
- Bathtub with Shower
- Separate Shower
Laundry
- Laundry closet
- Stacked Washer and Dryer
Home Security
- Carbon Monoxide Detectors
- Fire and Smoke Detector
Outdoor Features
- Patio
Utilities
- Central Heating and Cooling System
- Heating System Uses Natural Gas
- 220 Volts in Kitchen
- Natural Gas Connected
Listing and Financial Details
- Assessor Parcel Number 058-370-062-000
Community Details
Overview
- Association fees include management, common areas, ground maintenance
- Triangle HOA, Phone Number (916) 985-3633
- Ironworks At The Triangle Subdivision
- Mandatory home owners association
Recreation
- Community Playground
- Dog Park
Map
Create a Home Valuation Report for This Property
The Home Valuation Report is an in-depth analysis detailing your home's value as well as a comparison with similar homes in the area
Home Values in the Area
Average Home Value in this Area
Tax History
| Year | Tax Paid | Tax Assessment Tax Assessment Total Assessment is a certain percentage of the fair market value that is determined by local assessors to be the total taxable value of land and additions on the property. | Land | Improvement |
|---|---|---|---|---|
| 2025 | $4,182 | $330,007 | $86,193 | $243,814 |
| 2023 | $4,182 | $489,600 | $142,800 | $346,800 |
| 2022 | $3,980 | $312,089 | $81,223 | $230,866 |
| 2021 | $3,938 | $305,971 | $79,631 | $226,340 |
| 2020 | $3,750 | $302,835 | $78,815 | $224,020 |
| 2019 | $3,696 | $296,898 | $77,270 | $219,628 |
| 2018 | $3,620 | $291,077 | $75,755 | $215,322 |
| 2017 | $3,586 | $285,370 | $74,270 | $211,100 |
| 2016 | $3,511 | $279,775 | $72,814 | $206,961 |
| 2015 | $2,880 | $275,574 | $71,721 | $203,853 |
| 2014 | $2,880 | $270,177 | $70,317 | $199,860 |
Source: Public Records
Property History
| Date | Event | Price | Change | Sq Ft Price |
|---|---|---|---|---|
| 09/08/2025 09/08/25 | Price Changed | $449,900 | -2.6% | $368 / Sq Ft |
| 08/15/2025 08/15/25 | Price Changed | $462,000 | -2.1% | $378 / Sq Ft |
| 07/22/2025 07/22/25 | Price Changed | $472,000 | -2.7% | $386 / Sq Ft |
| 06/23/2025 06/23/25 | Price Changed | $485,000 | -2.4% | $397 / Sq Ft |
| 05/29/2025 05/29/25 | For Sale | $497,000 | +3.5% | $407 / Sq Ft |
| 07/28/2021 07/28/21 | Sold | $480,000 | -3.0% | $393 / Sq Ft |
| 06/30/2021 06/30/21 | Pending | -- | -- | -- |
| 06/09/2021 06/09/21 | For Sale | $495,000 | -- | $405 / Sq Ft |
Source: MetroList
Purchase History
| Date | Type | Sale Price | Title Company |
|---|---|---|---|
| Grant Deed | $480,000 | Old Republic Title Company | |
| Interfamily Deed Transfer | -- | None Available | |
| Grant Deed | $269,000 | Placer Title Company | |
| Quit Claim Deed | -- | Placer Title Company |
Source: Public Records
Mortgage History
| Date | Status | Loan Amount | Loan Type |
|---|---|---|---|
| Closed | $0 | New Conventional | |
| Open | $430,000 | New Conventional | |
| Previous Owner | $65,100 | Commercial | |
| Previous Owner | $255,509 | VA |
Source: Public Records
Source: MetroList
MLS Number: 225068938
APN: 058-370-062-000
Nearby Homes
- 845 Zinc Ct
- 839 Graphite Ln
- 789 Krypton Ct
- 788 Pearlite Ct
- 785 Dolomite Ct
- 964 Eames Walk
- 996 Central St
- 989 Central St
- 1003 Central St
- 1050 W Capitol Ave Unit 10
- 1050 W Capitol Ave Unit 122
- 1050 W Capitol Ave Unit 78
- 1050 W Capitol Ave Unit 33
- 330 G St Unit 309
- 330 G St Unit 406
- 330 G St Unit 302
- 330 G St Unit 204
- 620 E St
- 610 E St
- Residence 2E Plan at Four40 West
