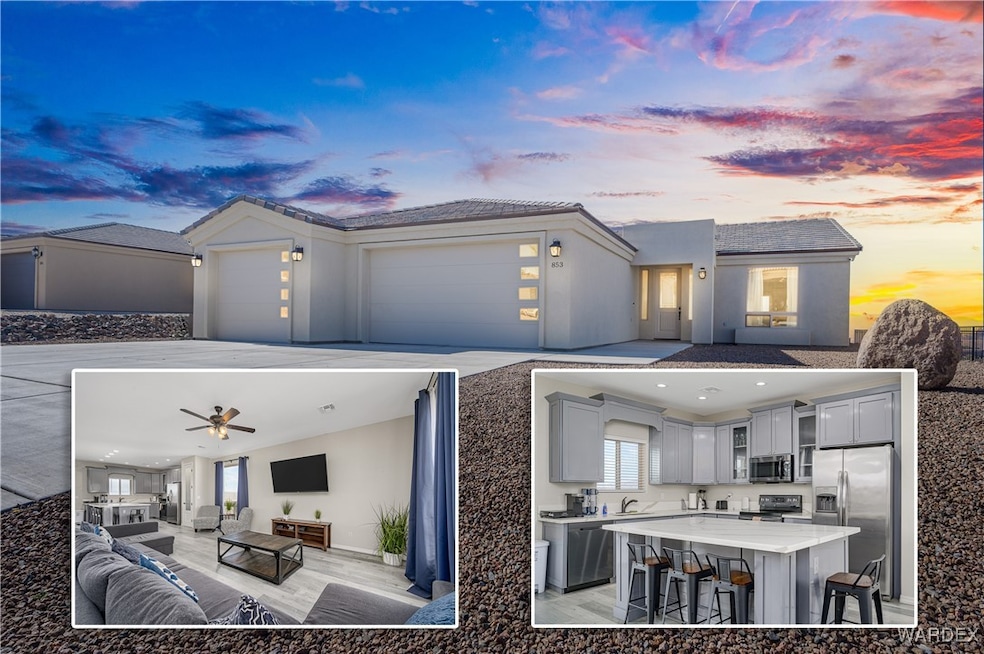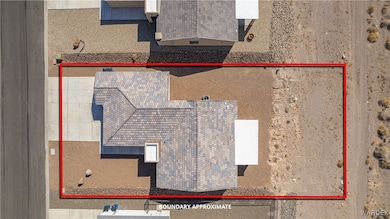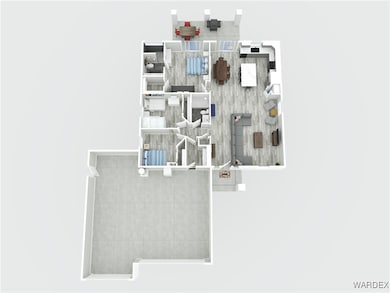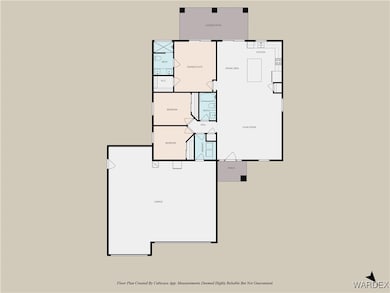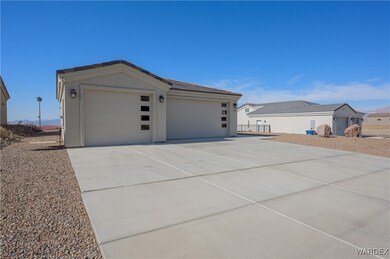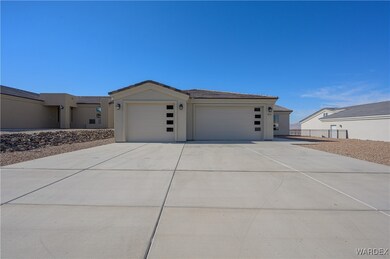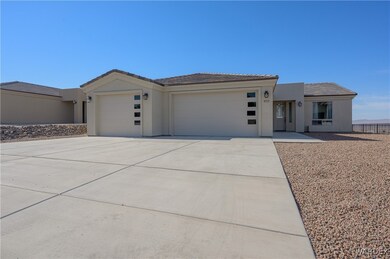
853 Campbell Rd Bullhead City, AZ 86429
Sun Ridge Estates NeighborhoodHighlights
- Panoramic View
- Vaulted Ceiling
- Granite Countertops
- Open Floorplan
- Furnished
- No HOA
About This Home
As of November 2024Discover this furnished 3-bedroom, 2-bath gem nestled in the highly sought-after Sunridge Estates, where you can enjoy the freedom of no HOA! Whether you're looking for a primary residence, vacation retreat, or rental investment, this property checks all the boxes. The home boasts a spacious 3-car, boat-deep garage, perfect for storing your watercraft, toys, or extra vehicles. With its open-concept living area, you'll have plenty of space to relax or entertain guests. The kitchen offers ample counter space, ideal for preparing meals after a day out on the water or exploring the area. Previously used as a vacation home, this home is well-kept and move-in ready, with the potential for a nearly turn key vacation rental or to make your own personal haven. Located in a desirable neighborhood, you're just minutes away from the Colorado River, Lake Mohave, and other recreational activities.
Last Agent to Sell the Property
Brandon Stidham
US SOUTHWEST® Brokerage Email: ann@ussw.net License #NA Listed on: 10/18/2024
Home Details
Home Type
- Single Family
Est. Annual Taxes
- $2,368
Year Built
- Built in 2020
Lot Details
- 10,454 Sq Ft Lot
- Lot Dimensions are 70x150
- Landscaped
- Zoning described as R1L Res: Single Family Limited
Parking
- 3 Car Garage
- Garage Door Opener
Property Views
- River
- Panoramic
- Mountain
Home Design
- Tile Roof
- Stucco
Interior Spaces
- 1,488 Sq Ft Home
- Property has 1 Level
- Open Floorplan
- Furnished
- Wired For Data
- Vaulted Ceiling
- Ceiling Fan
- Window Treatments
- Utility Room
- Vinyl Flooring
- Security System Owned
Kitchen
- Breakfast Bar
- Electric Oven
- Electric Range
- <<microwave>>
- Dishwasher
- Granite Countertops
- Disposal
Bedrooms and Bathrooms
- 3 Bedrooms
- Walk-In Closet
- 2 Full Bathrooms
- Dual Sinks
- Shower Only
- Separate Shower
Laundry
- Laundry in Utility Room
- Dryer
- Washer
Utilities
- Central Heating and Cooling System
- Underground Utilities
- Water Heater
- Water Purifier
- Water Softener
Additional Features
- Low Threshold Shower
- ENERGY STAR Qualified Appliances
- Covered patio or porch
Community Details
- No Home Owners Association
- Sunridge Estates Subdivision
Listing and Financial Details
- Home warranty included in the sale of the property
- Legal Lot and Block 1 / 17
Ownership History
Purchase Details
Home Financials for this Owner
Home Financials are based on the most recent Mortgage that was taken out on this home.Purchase Details
Home Financials for this Owner
Home Financials are based on the most recent Mortgage that was taken out on this home.Similar Homes in the area
Home Values in the Area
Average Home Value in this Area
Purchase History
| Date | Type | Sale Price | Title Company |
|---|---|---|---|
| Warranty Deed | $414,900 | Pioneer Title Agency | |
| Warranty Deed | $310,000 | Chicago Title Agency Inc |
Mortgage History
| Date | Status | Loan Amount | Loan Type |
|---|---|---|---|
| Open | $352,665 | New Conventional | |
| Previous Owner | $279,000 | New Conventional | |
| Previous Owner | $300,000 | Commercial |
Property History
| Date | Event | Price | Change | Sq Ft Price |
|---|---|---|---|---|
| 07/11/2025 07/11/25 | Pending | -- | -- | -- |
| 07/03/2025 07/03/25 | Price Changed | $414,999 | -1.2% | $279 / Sq Ft |
| 06/19/2025 06/19/25 | Price Changed | $419,999 | -1.2% | $282 / Sq Ft |
| 05/29/2025 05/29/25 | For Sale | $425,000 | +2.4% | $286 / Sq Ft |
| 11/12/2024 11/12/24 | Sold | $414,900 | 0.0% | $279 / Sq Ft |
| 10/21/2024 10/21/24 | Pending | -- | -- | -- |
| 10/18/2024 10/18/24 | For Sale | $414,900 | +33.8% | $279 / Sq Ft |
| 12/14/2020 12/14/20 | Sold | $310,000 | 0.0% | $209 / Sq Ft |
| 11/14/2020 11/14/20 | Pending | -- | -- | -- |
| 08/31/2020 08/31/20 | For Sale | $310,000 | -- | $209 / Sq Ft |
Tax History Compared to Growth
Tax History
| Year | Tax Paid | Tax Assessment Tax Assessment Total Assessment is a certain percentage of the fair market value that is determined by local assessors to be the total taxable value of land and additions on the property. | Land | Improvement |
|---|---|---|---|---|
| 2026 | $1,244 | -- | -- | -- |
| 2025 | $2,368 | $31,756 | $0 | $0 |
| 2024 | $2,368 | $32,196 | $0 | $0 |
| 2023 | $2,368 | $28,549 | $0 | $0 |
| 2022 | $2,283 | $24,067 | $0 | $0 |
| 2021 | $1,323 | $3,732 | $0 | $0 |
| 2019 | $355 | $2,780 | $0 | $0 |
| 2018 | $350 | $2,776 | $0 | $0 |
| 2017 | $341 | $3,073 | $0 | $0 |
| 2016 | $309 | $3,010 | $0 | $0 |
| 2015 | $309 | $2,774 | $0 | $0 |
Agents Affiliated with this Home
-
Amy King
A
Seller's Agent in 2025
Amy King
Coldwell Banker Realty
(928) 230-4526
1 in this area
9 Total Sales
-
Chad Nelson

Seller Co-Listing Agent in 2025
Chad Nelson
Coldwell Banker Realty
(928) 486-9946
25 Total Sales
-
Dennette Burris
D
Buyer's Agent in 2025
Dennette Burris
Coldwell Banker Realty
(909) 213-5319
67 Total Sales
-
B
Seller's Agent in 2024
Brandon Stidham
US SOUTHWEST®
-
Sara Entner

Seller's Agent in 2020
Sara Entner
Black Mountain Valley Realty
(928) 234-4704
31 in this area
880 Total Sales
Map
Source: Western Arizona REALTOR® Data Exchange (WARDEX)
MLS Number: 020411
APN: 348-04-324B
- 3422 Landon Dr E
- 3447 Sunflower Dr
- 3448 Sunflower Dr
- 3432 Sunriver Rd
- 3456 Sunglow Dr
- 890 Florence Ave Unit 205
- 890 Florence Ave Unit 103
- 890 Florence Ave Unit 203
- 890 Florence Ave Unit 204
- 890 Florence Ave Unit 104
- 3360 Landon Dr W Unit 6-106
- 825 Warren Rd
- 3408 Sunriver Rd Unit A1
- 3408 Sunriver Rd Unit 207 (B6)
- 3408 Sunriver Rd Unit B7 (208)
- 3350 Landon Dr W
- 823 Warren Rd
- 890 Florence Ave Unit 218
- 890 Florence Ave Unit 103
- 890 Florence Ave Unit 104
