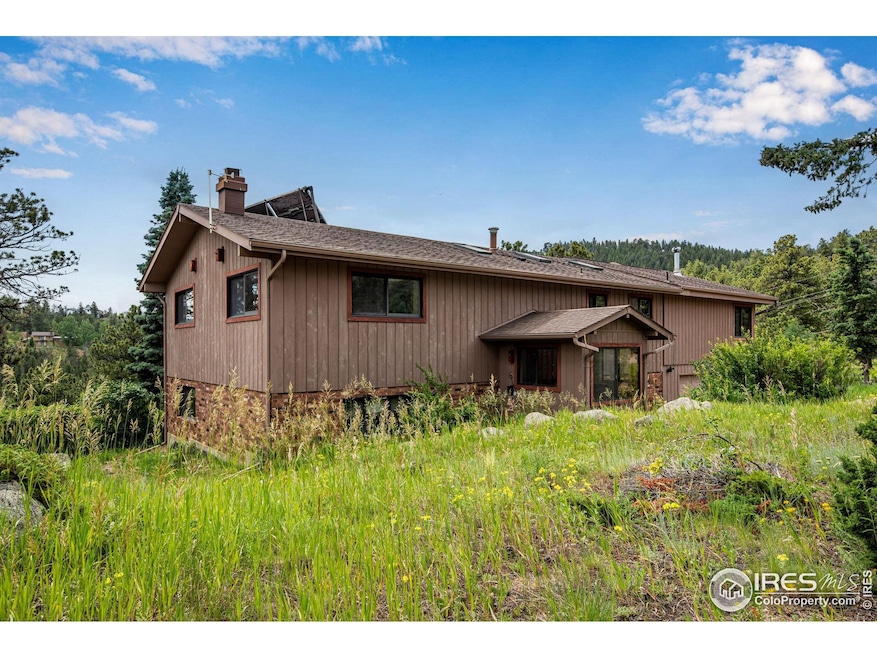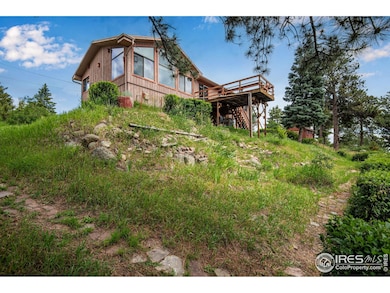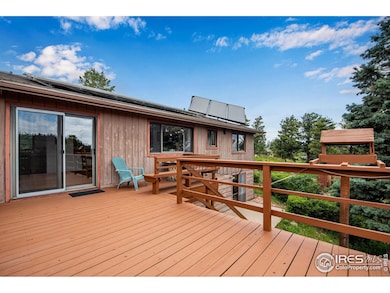853 Deer Trail Rd Boulder, CO 80302
Boulder Heights NeighborhoodEstimated payment $5,248/month
Total Views
4,497
4
Beds
2
Baths
2,924
Sq Ft
$308
Price per Sq Ft
Highlights
- Sauna
- City View
- Open Floorplan
- Foothill Elementary School Rated A
- 2.94 Acre Lot
- Deck
About This Home
Serene mountain living in this raised ranch style home with so much potential! Ready for a refresh or remodel but livable as it is. Open floor plan and multiple living spaces to spread out and use to your needs. 3 acres with peaceful views. Multiple sheds and a large 2 car garage for all the toys. Sauna in the lower level and solar on the roof! Property sold 'as is'.
Home Details
Home Type
- Single Family
Est. Annual Taxes
- $5,491
Year Built
- Built in 1966
Lot Details
- 2.94 Acre Lot
Parking
- 2 Car Attached Garage
Home Design
- Wood Frame Construction
- Composition Roof
Interior Spaces
- 2,924 Sq Ft Home
- 2-Story Property
- Open Floorplan
- Cathedral Ceiling
- Skylights
- Self Contained Fireplace Unit Or Insert
- Window Treatments
- Family Room
- Dining Room
- Sauna
- City Views
Kitchen
- Electric Oven or Range
- Dishwasher
- Kitchen Island
Flooring
- Wood
- Carpet
Bedrooms and Bathrooms
- 4 Bedrooms
- Walk-In Closet
Laundry
- Laundry on lower level
- Washer
Basement
- Walk-Out Basement
- Basement Fills Entire Space Under The House
Eco-Friendly Details
- Green Energy Fireplace or Wood Stove
- Solar Water Heater
Outdoor Features
- Deck
- Patio
- Outdoor Storage
Schools
- Foothill Elementary School
- Centennial Middle School
- Boulder High School
Utilities
- Hot Water Heating System
- Propane
- Septic System
Community Details
- No Home Owners Association
- Boulder Heights 3 Subdivision
Listing and Financial Details
- Assessor Parcel Number R0034369
Map
Create a Home Valuation Report for This Property
The Home Valuation Report is an in-depth analysis detailing your home's value as well as a comparison with similar homes in the area
Home Values in the Area
Average Home Value in this Area
Tax History
| Year | Tax Paid | Tax Assessment Tax Assessment Total Assessment is a certain percentage of the fair market value that is determined by local assessors to be the total taxable value of land and additions on the property. | Land | Improvement |
|---|---|---|---|---|
| 2025 | $5,491 | $60,582 | $18,638 | $41,944 |
| 2024 | $5,491 | $60,582 | $18,638 | $41,944 |
| 2023 | $5,393 | $64,561 | $21,788 | $46,458 |
| 2022 | $4,911 | $54,551 | $15,297 | $39,254 |
| 2021 | $4,653 | $56,120 | $15,737 | $40,383 |
| 2020 | $3,832 | $45,689 | $15,945 | $29,744 |
| 2019 | $3,771 | $45,689 | $15,945 | $29,744 |
| 2018 | $3,473 | $41,486 | $15,048 | $26,438 |
| 2017 | $3,370 | $45,865 | $16,636 | $29,229 |
| 2016 | $3,094 | $36,943 | $17,592 | $19,351 |
| 2015 | $2,924 | $33,830 | $11,940 | $21,890 |
| 2014 | $2,982 | $33,830 | $11,940 | $21,890 |
Source: Public Records
Property History
| Date | Event | Price | List to Sale | Price per Sq Ft | Prior Sale |
|---|---|---|---|---|---|
| 07/03/2025 07/03/25 | For Sale | $899,900 | +111.7% | $308 / Sq Ft | |
| 01/28/2019 01/28/19 | Off Market | $425,000 | -- | -- | |
| 08/17/2012 08/17/12 | Sold | $425,000 | -12.4% | $145 / Sq Ft | View Prior Sale |
| 07/18/2012 07/18/12 | Pending | -- | -- | -- | |
| 03/22/2012 03/22/12 | For Sale | $485,000 | -- | $166 / Sq Ft |
Source: IRES MLS
Purchase History
| Date | Type | Sale Price | Title Company |
|---|---|---|---|
| Warranty Deed | $425,000 | Land Title Guarantee Company | |
| Interfamily Deed Transfer | -- | -- | |
| Interfamily Deed Transfer | -- | Land Title Guarantee Company | |
| Interfamily Deed Transfer | -- | -- | |
| Interfamily Deed Transfer | -- | -- | |
| Deed | $120,000 | -- | |
| Deed | -- | -- | |
| Deed | -- | -- |
Source: Public Records
Mortgage History
| Date | Status | Loan Amount | Loan Type |
|---|---|---|---|
| Open | $402,500 | FHA | |
| Previous Owner | $116,500 | No Value Available | |
| Previous Owner | $140,000 | No Value Available |
Source: Public Records
Source: IRES MLS
MLS Number: 1038161
APN: 1461040-07-005
Nearby Homes
- 173 Silver Cloud Ln
- 37 High View Ln
- 475 Deer Trail Rd
- 531 Sky Trail Rd
- 172 Tall Pine Ln
- 677 Sky Trail Rd
- 926 Brook Rd
- 107 Sunrise Ln
- 84 Canon View Rd
- 1750 Deer Trail Rd
- 270 Canon View Rd
- 133 Mine Ln
- 394 Deer Trail Cir
- 118 Crooked Spur
- 94 Spring Ln
- 251 Ridgeview Ln
- 1689 County Road 83
- 695 Cutter Ln
- 524 Cutter Ln
- 192 Nugget Hill Rd
- 1127 Valley Ln
- 4730-4790 Broadway
- 1200 Yarmouth Ave Unit 1200 Yarmouth ave #232
- 4560 13th St
- 990 Utica Cir
- 777 Poplar Ave Unit 767
- 445 Grape Ave Unit 1
- 1280 Linden Ave
- 254 Broken Fence Rd
- 3215 9th St
- 415 Alpine Ave Unit 415 Alpine Avenue
- 1245 Elder Ave
- 1240 Cedar Ave
- 2460 9th St
- 1111 Maxwell Ave Unit 227
- 259 Spruce St
- 277 Spruce Ct
- 2515 Grape Ave Unit B
- 1895 Alpine Ave Unit H23
- 2734 Juniper Ave







