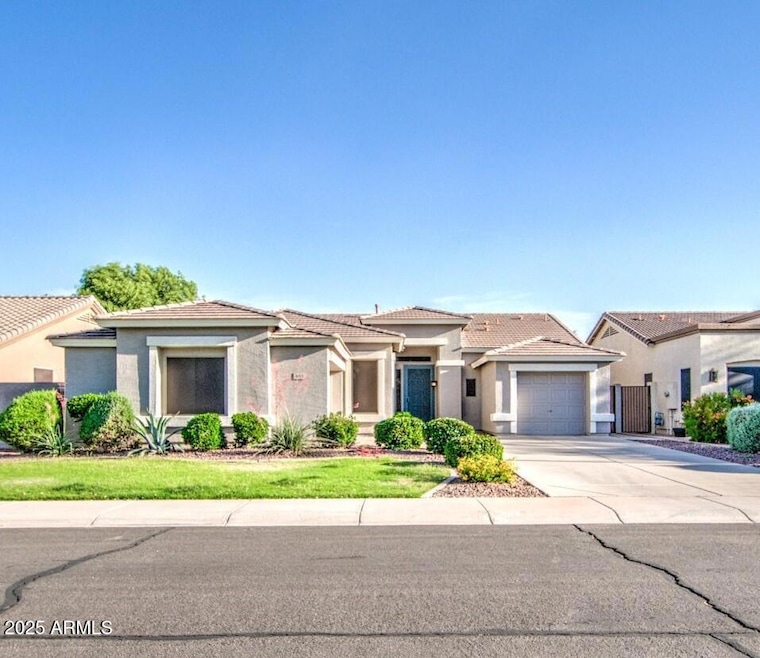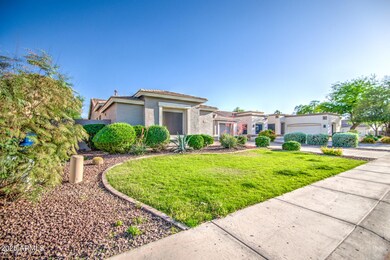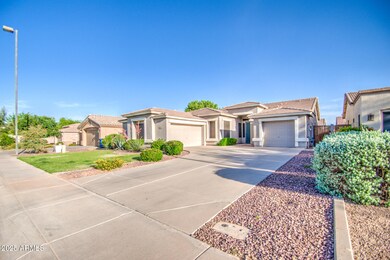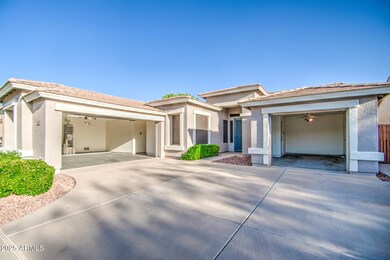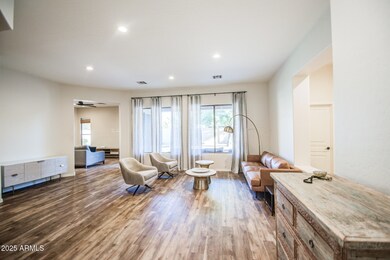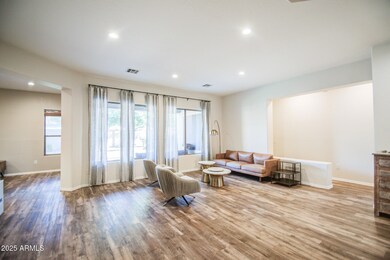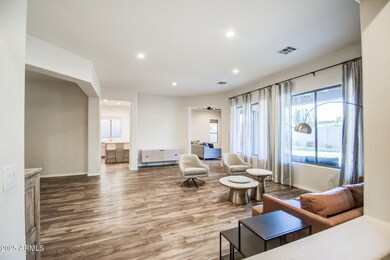
853 E Ivanhoe Ct Gilbert, AZ 85295
Ashland Ranch NeighborhoodHighlights
- Solar Power System
- 0.19 Acre Lot
- Dual Vanity Sinks in Primary Bathroom
- Ashland Elementary School Rated A
- Covered patio or porch
- Community Playground
About This Home
As of June 2025Well-maintained 3 bed + den, 2 bath home on a spacious cul-de-sac lot in the desirable Serrano community. This single-level layout offers nearly 2,000 sq ft of living space with a split floor plan for added privacy. The kitchen features a large center island with ample cabinet space, opening to the family room—great for everyday living. The primary suite includes a soaking tub, walk-in shower, double sinks, and a walk-in closet with custom built ins. Bonus den is ideal for a home office or flex space. Enjoy a large backyard with room to customize and a 3-car garage for extra storage. OWNED solar panels. Conveniently located near schools, parks, shopping, and freeways in the Gilbert Unified School District.
Last Agent to Sell the Property
HomeSmart Lifestyles License #SA662445000 Listed on: 05/15/2025

Home Details
Home Type
- Single Family
Est. Annual Taxes
- $1,887
Year Built
- Built in 1999
Lot Details
- 8,125 Sq Ft Lot
- Block Wall Fence
- Front and Back Yard Sprinklers
- Sprinklers on Timer
- Grass Covered Lot
HOA Fees
- $74 Monthly HOA Fees
Parking
- 3 Car Garage
- 4 Open Parking Spaces
- Garage Door Opener
Home Design
- Wood Frame Construction
- Tile Roof
- Stucco
Interior Spaces
- 1,952 Sq Ft Home
- 1-Story Property
- Ceiling height of 9 feet or more
- Ceiling Fan
Kitchen
- Kitchen Updated in 2021
- Built-In Microwave
- Kitchen Island
Flooring
- Carpet
- Laminate
Bedrooms and Bathrooms
- 3 Bedrooms
- Primary Bathroom is a Full Bathroom
- 2 Bathrooms
- Dual Vanity Sinks in Primary Bathroom
Schools
- Ashland Elementary School
- South Valley Jr. High Middle School
- Campo Verde High School
Utilities
- Central Air
- Heating System Uses Natural Gas
- High Speed Internet
- Cable TV Available
Additional Features
- Solar Power System
- Covered patio or porch
Listing and Financial Details
- Tax Lot 96
- Assessor Parcel Number 304-42-447
Community Details
Overview
- Association fees include ground maintenance
- Capital Property Ven Association, Phone Number (480) 538-2565
- Serrano Replat Subdivision
Recreation
- Community Playground
- Bike Trail
Ownership History
Purchase Details
Home Financials for this Owner
Home Financials are based on the most recent Mortgage that was taken out on this home.Purchase Details
Home Financials for this Owner
Home Financials are based on the most recent Mortgage that was taken out on this home.Purchase Details
Purchase Details
Home Financials for this Owner
Home Financials are based on the most recent Mortgage that was taken out on this home.Similar Homes in the area
Home Values in the Area
Average Home Value in this Area
Purchase History
| Date | Type | Sale Price | Title Company |
|---|---|---|---|
| Warranty Deed | $568,900 | Capital Title | |
| Warranty Deed | $390,000 | Great American Title Agency | |
| Interfamily Deed Transfer | -- | None Available | |
| Corporate Deed | $165,560 | First American Title | |
| Corporate Deed | -- | First American Title |
Mortgage History
| Date | Status | Loan Amount | Loan Type |
|---|---|---|---|
| Open | $512,010 | New Conventional | |
| Previous Owner | $440,000 | New Conventional | |
| Previous Owner | $370,500 | New Conventional | |
| Previous Owner | $75,000 | Credit Line Revolving | |
| Previous Owner | $193,678 | Unknown | |
| Previous Owner | $196,874 | Unknown | |
| Previous Owner | $100,000 | Credit Line Revolving | |
| Previous Owner | $106,550 | New Conventional |
Property History
| Date | Event | Price | Change | Sq Ft Price |
|---|---|---|---|---|
| 06/30/2025 06/30/25 | Sold | $568,900 | -1.1% | $291 / Sq Ft |
| 05/28/2025 05/28/25 | Pending | -- | -- | -- |
| 05/15/2025 05/15/25 | For Sale | $575,000 | +47.4% | $295 / Sq Ft |
| 06/24/2020 06/24/20 | Sold | $390,000 | 0.0% | $200 / Sq Ft |
| 05/23/2020 05/23/20 | Pending | -- | -- | -- |
| 04/09/2020 04/09/20 | For Sale | $389,900 | -- | $200 / Sq Ft |
Tax History Compared to Growth
Tax History
| Year | Tax Paid | Tax Assessment Tax Assessment Total Assessment is a certain percentage of the fair market value that is determined by local assessors to be the total taxable value of land and additions on the property. | Land | Improvement |
|---|---|---|---|---|
| 2025 | $1,887 | $25,549 | -- | -- |
| 2024 | $1,901 | $24,332 | -- | -- |
| 2023 | $1,901 | $40,580 | $8,110 | $32,470 |
| 2022 | $1,840 | $30,580 | $6,110 | $24,470 |
| 2021 | $1,944 | $28,850 | $5,770 | $23,080 |
| 2020 | $1,912 | $26,810 | $5,360 | $21,450 |
| 2019 | $1,757 | $24,960 | $4,990 | $19,970 |
| 2018 | $1,708 | $23,410 | $4,680 | $18,730 |
| 2017 | $1,649 | $22,020 | $4,400 | $17,620 |
| 2016 | $1,709 | $21,310 | $4,260 | $17,050 |
| 2015 | $1,557 | $20,520 | $4,100 | $16,420 |
Agents Affiliated with this Home
-
Melissa Resch

Seller's Agent in 2025
Melissa Resch
HomeSmart Lifestyles
(480) 329-4276
1 in this area
27 Total Sales
-
Gunnar Chiesa
G
Buyer's Agent in 2025
Gunnar Chiesa
Real Broker
(480) 685-2760
1 in this area
4 Total Sales
-
Joseph Frontauria

Seller's Agent in 2020
Joseph Frontauria
Citiea
(602) 672-5535
269 Total Sales
Map
Source: Arizona Regional Multiple Listing Service (ARMLS)
MLS Number: 6867093
APN: 304-42-447
- 1744 S Colonial Dr
- 870 E Megan St
- 633 E Ray Rd Unit 118
- 670 E Betsy Ln
- 1405 S Honeysuckle Cir
- 1123 E Betsy Ln
- 1085 E Oakland Ct
- 2088 S Sailors Way
- 1074 E Carla Vista Ct
- 1037 E Baylor Ln Unit II
- 728 E Windsor Dr
- 1954 S Marble St
- 664 E Windsor Dr
- 1071 E Windsor Dr
- 1446 E Oxford Ln
- 616 E Sheffield Ave
- 453 E Baylor Ln
- 1165 E Erie St
- 474 E Baylor Ln
- 1345 E Betsy Ln
