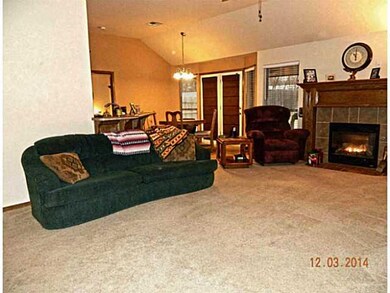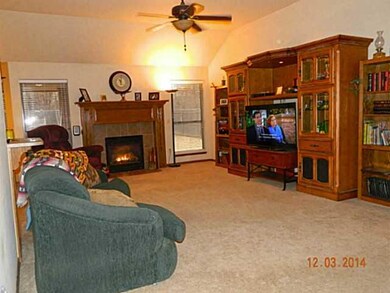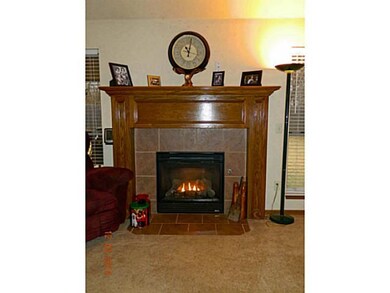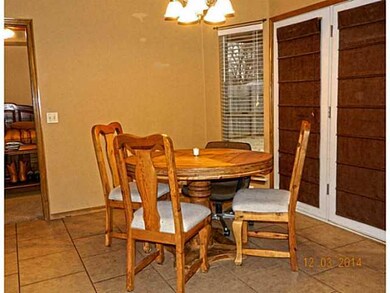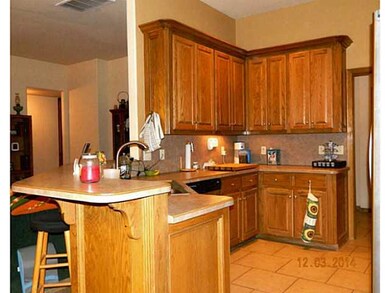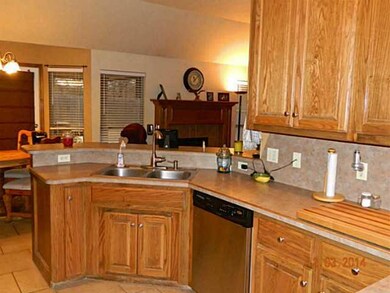
853 Ethan Ln Yukon, OK 73099
Westgate NeighborhoodHighlights
- Traditional Architecture
- Whirlpool Bathtub
- 2 Car Attached Garage
- Meadow Brook Intermediate School Rated A-
- Covered patio or porch
- Interior Lot
About This Home
As of July 2018Open living, dining and kitchen floor plan. Home feels much larger than square footage. Master suite with 2 walk in closets, whirlpool tub, double sinks and private water closet. Large covered back patio. Quality home with marble window sills, maple wood throughout, top of the line stainless steel appliances. 10 foot ceilings in living, dining, kitchen, entry and one of the secondary bedrooms. This is a must see!
Home Details
Home Type
- Single Family
Est. Annual Taxes
- $2,390
Year Built
- Built in 2006
Lot Details
- 7,200 Sq Ft Lot
- East Facing Home
- Wood Fence
- Interior Lot
Parking
- 2 Car Attached Garage
- Garage Door Opener
- Driveway
Home Design
- Traditional Architecture
- Dallas Architecture
- Brick Exterior Construction
- Slab Foundation
- Composition Roof
Interior Spaces
- 1,646 Sq Ft Home
- 1-Story Property
- Fireplace Features Masonry
- Window Treatments
Kitchen
- Built-In Oven
- Gas Oven
- Built-In Range
- Microwave
- Dishwasher
- Wood Stained Kitchen Cabinets
- Disposal
Flooring
- Carpet
- Tile
Bedrooms and Bathrooms
- 4 Bedrooms
- 2 Full Bathrooms
- Whirlpool Bathtub
Outdoor Features
- Covered patio or porch
Utilities
- Central Heating and Cooling System
- Cable TV Available
Listing and Financial Details
- Legal Lot and Block 11 / 10
Ownership History
Purchase Details
Home Financials for this Owner
Home Financials are based on the most recent Mortgage that was taken out on this home.Purchase Details
Home Financials for this Owner
Home Financials are based on the most recent Mortgage that was taken out on this home.Purchase Details
Home Financials for this Owner
Home Financials are based on the most recent Mortgage that was taken out on this home.Purchase Details
Home Financials for this Owner
Home Financials are based on the most recent Mortgage that was taken out on this home.Purchase Details
Home Financials for this Owner
Home Financials are based on the most recent Mortgage that was taken out on this home.Purchase Details
Home Financials for this Owner
Home Financials are based on the most recent Mortgage that was taken out on this home.Similar Homes in Yukon, OK
Home Values in the Area
Average Home Value in this Area
Purchase History
| Date | Type | Sale Price | Title Company |
|---|---|---|---|
| Warranty Deed | $168,000 | Lincoln Title Llc | |
| Joint Tenancy Deed | $154,000 | Fatco | |
| Warranty Deed | $150,000 | Ort | |
| Warranty Deed | -- | None Available | |
| Quit Claim Deed | -- | Warranty Title & Abstract In | |
| Warranty Deed | $730,000 | -- |
Mortgage History
| Date | Status | Loan Amount | Loan Type |
|---|---|---|---|
| Previous Owner | $104,000 | New Conventional | |
| Previous Owner | $157,311 | New Conventional | |
| Previous Owner | $132,200 | New Conventional | |
| Previous Owner | $146,933 | FHA | |
| Previous Owner | $100,000 | Future Advance Clause Open End Mortgage | |
| Previous Owner | $729,200 | No Value Available |
Property History
| Date | Event | Price | Change | Sq Ft Price |
|---|---|---|---|---|
| 07/30/2018 07/30/18 | Sold | $168,000 | -1.2% | $102 / Sq Ft |
| 05/20/2018 05/20/18 | Pending | -- | -- | -- |
| 02/19/2018 02/19/18 | For Sale | $170,000 | +10.4% | $103 / Sq Ft |
| 03/13/2015 03/13/15 | Sold | $154,000 | -0.6% | $94 / Sq Ft |
| 02/02/2015 02/02/15 | Pending | -- | -- | -- |
| 12/02/2014 12/02/14 | For Sale | $155,000 | +3.3% | $94 / Sq Ft |
| 06/27/2012 06/27/12 | Sold | $150,000 | -3.2% | $91 / Sq Ft |
| 05/17/2012 05/17/12 | Pending | -- | -- | -- |
| 04/03/2012 04/03/12 | For Sale | $154,900 | -- | $94 / Sq Ft |
Tax History Compared to Growth
Tax History
| Year | Tax Paid | Tax Assessment Tax Assessment Total Assessment is a certain percentage of the fair market value that is determined by local assessors to be the total taxable value of land and additions on the property. | Land | Improvement |
|---|---|---|---|---|
| 2024 | $2,390 | $22,770 | $1,920 | $20,850 |
| 2023 | $2,390 | $22,107 | $1,920 | $20,187 |
| 2022 | $2,352 | $21,463 | $1,920 | $19,543 |
| 2021 | $2,272 | $20,838 | $1,920 | $18,918 |
| 2020 | $2,225 | $20,231 | $1,920 | $18,311 |
| 2019 | $2,154 | $19,642 | $1,920 | $17,722 |
| 2018 | $2,087 | $17,732 | $1,920 | $15,812 |
| 2017 | $2,082 | $17,919 | $1,920 | $15,999 |
| 2016 | $2,158 | $18,625 | $1,920 | $16,705 |
| 2015 | -- | $18,303 | $1,920 | $16,383 |
| 2014 | -- | $17,988 | $1,920 | $16,068 |
Agents Affiliated with this Home
-
Mistie Adair

Seller's Agent in 2018
Mistie Adair
RE/MAX
(405) 618-0496
34 Total Sales
-
Marsha Nation

Buyer's Agent in 2018
Marsha Nation
CENTURY 21 Judge Fite Company
(405) 641-5806
164 Total Sales
-
Tammy Sais

Seller's Agent in 2015
Tammy Sais
Avenue Realty LLC
(405) 205-2778
1 in this area
24 Total Sales
-
Whitney McNair

Buyer's Agent in 2015
Whitney McNair
Epique Realty
(405) 323-6562
4 in this area
150 Total Sales
-
Carri Ray

Seller's Agent in 2012
Carri Ray
Trinity Properties
(918) 520-7149
1 in this area
1,621 Total Sales
Map
Source: MLSOK
MLS Number: 572292
APN: 090104175
- 844 Shady Creek Ln
- 816 White Tail Trail
- 12281 SW 11th St
- 12304 SW 11th St
- 709 S Greengate Dr
- 12329 SW 9th Terrace
- 12900 Torre Pines Ln
- 12308 SW 9th Terrace
- 12401 SW 7th St
- 12529 SW 15th Terrace
- 12501 SW 6th St
- 805 Patrick Way
- 1029 Switzerland Ave
- 12824 NW 4th Terrace
- 12809 NW 4th Terrace
- 12904 SW 8th St
- 12414 SW 15th Terrace
- 12417 SW 3rd St
- 12127 SW 4th St
- 1030 Belmonte Ct

