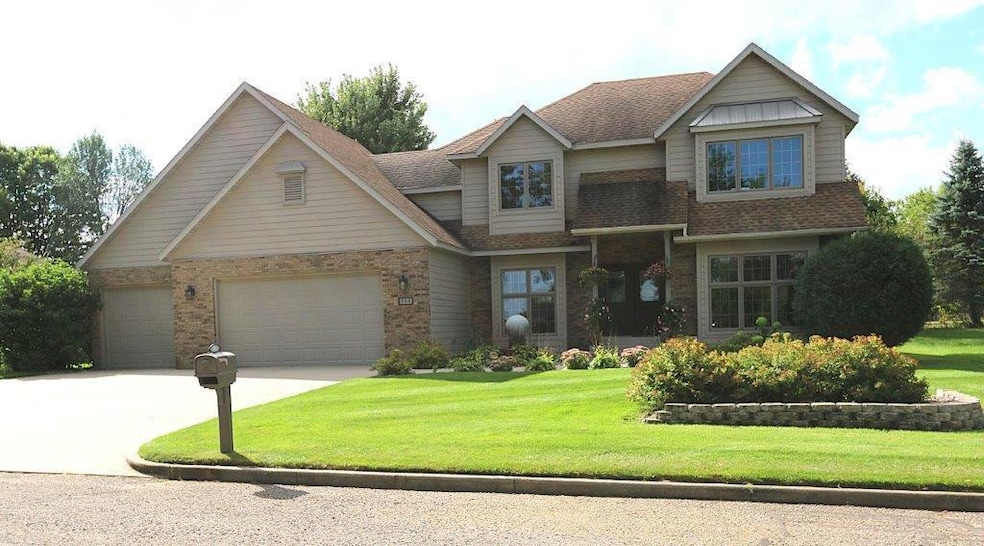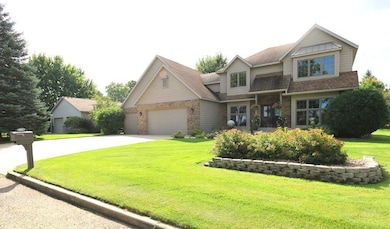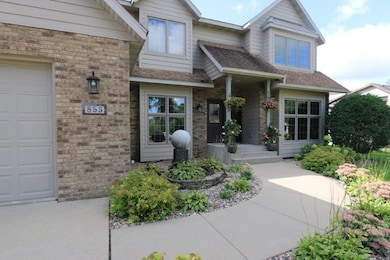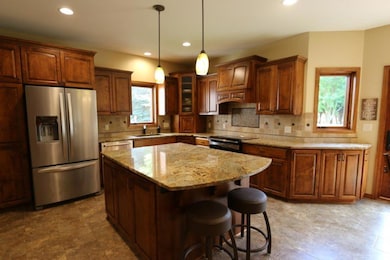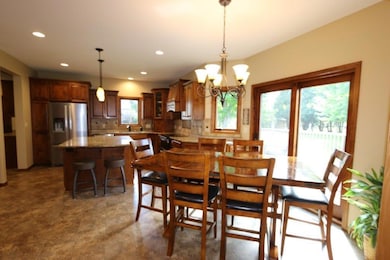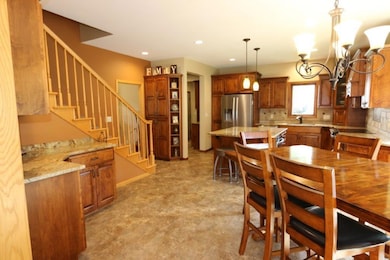
853 Franklin Ave SW Wadena, MN 56482
Estimated payment $3,257/month
Highlights
- Deck
- Home Office
- 6 Car Attached Garage
- No HOA
- Stainless Steel Appliances
- Wet Bar
About This Home
Executive Wadena Home for Sale:
Discover your dream home in this stunning, completely remodeled Executive Wadena residence! Perfectly designed for both comfort and style, this impressive property features 4 spacious bedrooms and 4 bathrooms.
Step into the main level, where you’ll find a spacious and inviting kitchen complete with a modern island, perfect for casual dining and family gatherings. Enjoy the convenience of patio doors that lead to a spacious composite deck, providing calming views of the expansive backyard—perfect for outdoor entertaining.
The mudroom, conveniently located off the attached garage, offers ample cubbies for all your catch-all needs, keeping your home organized and clutter-free. The elegant living room features a cozy gas fireplace with a stunning stacked stone surround, creating a warm and welcoming atmosphere. Additionally, you'll find a dedicated office space and a formal dining area, ideal for hosting dinner parties or enjoying family meals.
Retreat upstairs to find four generously sized bedrooms, each thoughtfully designed for comfort. Two of the bedrooms boast their own vanity and sink, offering added convenience. The primary bath is a true oasis, complete with a luxurious walk-in tile shower, double vanity, private privy, walk-in closet, and heated floors—perfect for unwinding after a long day.
Venture down to the lower level, which serves as your ultimate getaway space. Enjoy movie nights in the media/entertainment room, mix up drinks at the wet bar, or challenge friends to a game of pool in the dedicated pool table area. There's also an extra bedroom for guests, providing even more versatility.
Situated on a spacious 150x150 lot, this incredible property includes an insulated and heated attached 3-car garage as well as a detached, heated 30x40 garage with workshop. Additional features include underground sprinklers, a dedicated garden area, and a garden shed, making it easy to maintain the beautiful landscaping.
This Executive Wadena home has it all—style, comfort, and functionality. Don't miss your chance to make it yours! Schedule a showing today!
Home Details
Home Type
- Single Family
Est. Annual Taxes
- $5,906
Year Built
- Built in 1992
Lot Details
- 0.52 Acre Lot
- Lot Dimensions are 150x150
- Additional Parcels
Parking
- 6 Car Attached Garage
- Heated Garage
- Insulated Garage
- Garage Door Opener
Home Design
- Wood Foundation
Interior Spaces
- 2-Story Property
- Wet Bar
- Family Room
- Living Room with Fireplace
- Home Office
- Utility Room Floor Drain
- Finished Basement
- Basement Fills Entire Space Under The House
Kitchen
- Range
- Microwave
- Dishwasher
- Stainless Steel Appliances
- Disposal
Bedrooms and Bathrooms
- 5 Bedrooms
Utilities
- Forced Air Heating and Cooling System
- Humidifier
- Sand Point Well
Additional Features
- Air Exchanger
- Deck
Community Details
- No Home Owners Association
- Carews Little Siesta Park Subdivision
Listing and Financial Details
- Assessor Parcel Number 225720020
Map
Home Values in the Area
Average Home Value in this Area
Tax History
| Year | Tax Paid | Tax Assessment Tax Assessment Total Assessment is a certain percentage of the fair market value that is determined by local assessors to be the total taxable value of land and additions on the property. | Land | Improvement |
|---|---|---|---|---|
| 2024 | $5,218 | $420,400 | $23,000 | $397,400 |
| 2023 | $5,634 | $408,900 | $11,500 | $397,400 |
| 2022 | $5,536 | $401,200 | $11,500 | $389,700 |
| 2021 | $5,010 | $324,800 | $11,500 | $313,300 |
| 2020 | $4,658 | $293,500 | $11,500 | $282,000 |
| 2019 | $4,398 | $278,200 | $11,500 | $266,700 |
| 2018 | $4,048 | $255,800 | $11,500 | $244,300 |
| 2017 | $379 | $222,300 | $11,500 | $210,800 |
| 2016 | $3,252 | $218,050 | $11,270 | $206,780 |
| 2015 | $2,846 | $0 | $0 | $0 |
| 2014 | -- | $0 | $0 | $0 |
Property History
| Date | Event | Price | Change | Sq Ft Price |
|---|---|---|---|---|
| 03/18/2025 03/18/25 | For Sale | $495,000 | -- | $127 / Sq Ft |
Mortgage History
| Date | Status | Loan Amount | Loan Type |
|---|---|---|---|
| Closed | $103,706 | Unknown |
About the Listing Agent
Linda's Other Listings
Source: NorthstarMLS
MLS Number: 6686858
APN: 22-572-0020
- 1006 10th St SW
- 506 3rd St SW
- 1004 2nd St SW
- 507 Ash Ave NW
- 417 1st St SW
- 214 2nd St SW
- 1129 King Ave SW
- 308 Lincoln Ave SW
- 8 Dayton Ave SE
- 1420 4th St SW
- 310 Deerwood Ave NW
- 609 4th St NW
- 625 4th St NW
- xxx 1st St NW
- TBD Ironwood Ave NW
- 614 Ash Ave NE
- 1422 6th St SE
- XXXX Tbd
- TBD Co Rd 4
- 10696 Leaf River Rd
