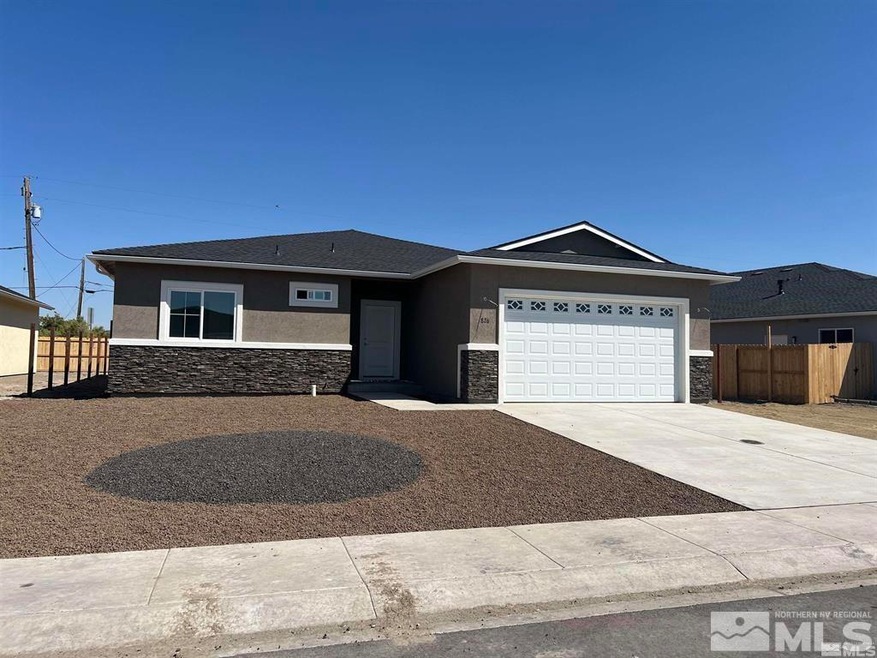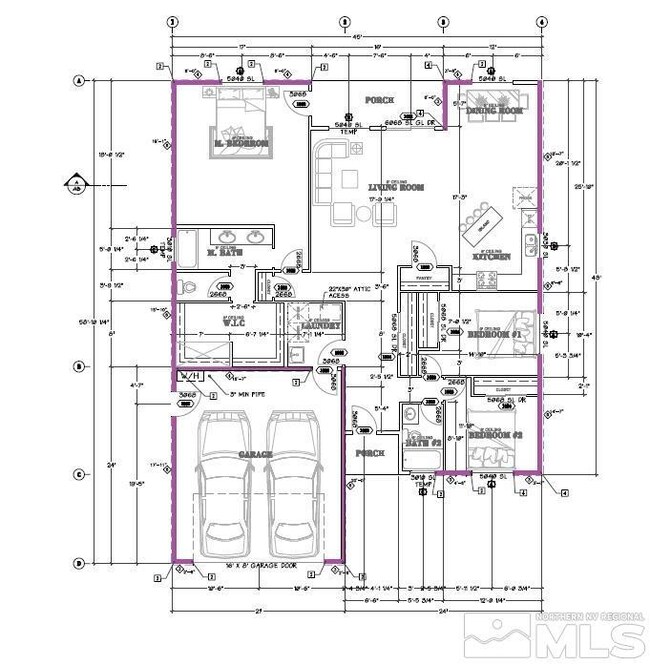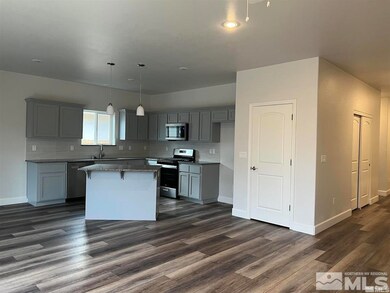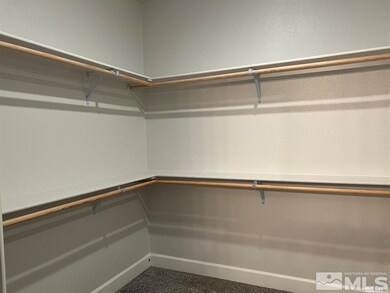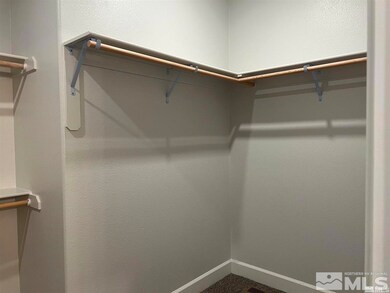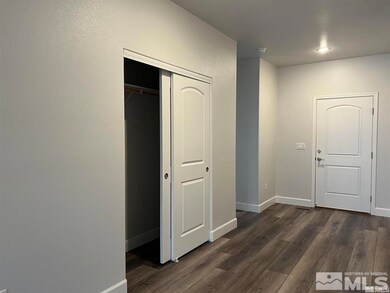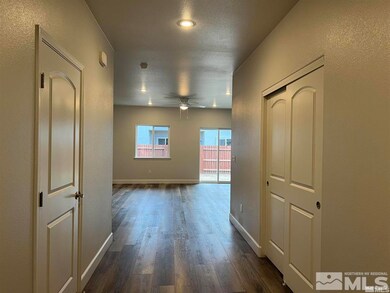
853 Great Basin Ln Fallon, NV 89406
Highlights
- Mountain View
- High Ceiling
- No HOA
- Lahontan Elementary School Rated A-
- Great Room
- 2 Car Attached Garage
About This Home
As of March 2025Stunning brand-new home under construction located in the heart of Fallon. This brand-new 3-bedroom, 2-bathroom home is thoughtfully designed with modern features and stylish touches throughout. This home combines style and functionality, making it perfect for families, professionals, or anyone looking for a fresh start. The open-concept design boasts a bright and inviting living space, ideal for relaxing and entertaining., The kitchen features modern appliances, ample counter and storage space, granite countertops with a beautiful full tile backsplash, and undercabinet lighting. The primary suite includes a luxurious and spacious private ensuite bathroom and ample closet space. Two additional bedrooms provide flexibility for family, guests, a home office, or hobbies. Enjoy the convenience of a low-maintenance front yard, while the back yard offers plenty of space for future landscaping. Located close to schools, parks, and local amenities, this home is a great opportunity to settle into a welcoming community. Don’t miss your opportunity to make this beautiful home your own! Standard features include: 3CM Granite Countertops, full tile backsplash in kitchen, black appliances, stainless steel undermount sink, kitchen pantry, beautiful shaker panel cabinets with undercabinet lighting, LVP flooring throughout home (except bedrooms which get carpet), 50 gallon hot water heater, brushed nickel plumbing fixtures, efficient furnace and A/C, brushed nickel electrical lighting package, ceiling fans in living room and primary bedroom (other bedrooms are pre-wired for ceiling fans), Alpine Series 80 windows, Dryvit Quarzputz stucco exterior, 2x6 construction, exterior rock on front of house, exterior Christmas light package, covered back patio, 30 year architectural asphalt shingles, xeriscape two-tone rock front landscaping, crawlspace with conditioned airspace, 200 amp electrical service, and 16x8 garage door with glass and remote opener. Interior photos are of a similar, completed home. Home is estimated to be completed in February/March of 2025.
Last Agent to Sell the Property
Century 21 Prime Nevada Prime Real Estate LLC License #BS.46038 Listed on: 12/19/2024
Home Details
Home Type
- Single Family
Est. Annual Taxes
- $158
Year Built
- Built in 2025
Lot Details
- 6,011 Sq Ft Lot
- Back Yard Fenced
- Landscaped
- Level Lot
- Property is zoned R15K
Parking
- 2 Car Attached Garage
- Garage Door Opener
Home Design
- Brick or Stone Mason
- Pitched Roof
- Shingle Roof
- Composition Roof
- Stick Built Home
- Stucco
Interior Spaces
- 1,776 Sq Ft Home
- 1-Story Property
- High Ceiling
- Ceiling Fan
- Double Pane Windows
- Vinyl Clad Windows
- Great Room
- Family Room
- Combination Kitchen and Dining Room
- Mountain Views
- Crawl Space
- Fire and Smoke Detector
Kitchen
- Gas Oven
- Gas Range
- <<microwave>>
- Dishwasher
- ENERGY STAR Qualified Appliances
- Kitchen Island
- Disposal
Flooring
- Carpet
- Tile
- Vinyl
Bedrooms and Bathrooms
- 3 Bedrooms
- Walk-In Closet
- 2 Full Bathrooms
- Dual Sinks
- Bathtub and Shower Combination in Primary Bathroom
Laundry
- Laundry Room
- Sink Near Laundry
Outdoor Features
- Patio
Schools
- Churchill Middle School
- Churchill High School
Utilities
- Refrigerated Cooling System
- Forced Air Heating and Cooling System
- Heating System Uses Natural Gas
- ENERGY STAR Qualified Water Heater
- Gas Water Heater
- Internet Available
- Phone Available
- Cable TV Available
Community Details
- No Home Owners Association
- The community has rules related to covenants, conditions, and restrictions
Listing and Financial Details
- Home warranty included in the sale of the property
- Assessor Parcel Number 00179464
Ownership History
Purchase Details
Home Financials for this Owner
Home Financials are based on the most recent Mortgage that was taken out on this home.Purchase Details
Purchase Details
Purchase Details
Similar Homes in Fallon, NV
Home Values in the Area
Average Home Value in this Area
Purchase History
| Date | Type | Sale Price | Title Company |
|---|---|---|---|
| Bargain Sale Deed | $414,000 | Western Nevada Title Company | |
| Bargain Sale Deed | $215,000 | Title Service & Escrow Fernl | |
| Quit Claim Deed | -- | Western Nevada Title | |
| Trustee Deed | $50,000 | Western Nevada Title Company |
Mortgage History
| Date | Status | Loan Amount | Loan Type |
|---|---|---|---|
| Open | $413,988 | VA | |
| Previous Owner | $300,000 | New Conventional |
Property History
| Date | Event | Price | Change | Sq Ft Price |
|---|---|---|---|---|
| 07/15/2025 07/15/25 | Price Changed | $439,900 | -2.2% | $248 / Sq Ft |
| 05/01/2025 05/01/25 | For Sale | $449,900 | +8.7% | $253 / Sq Ft |
| 03/14/2025 03/14/25 | Sold | $413,988 | +3.6% | $233 / Sq Ft |
| 12/26/2024 12/26/24 | Pending | -- | -- | -- |
| 12/19/2024 12/19/24 | For Sale | $399,780 | -- | $225 / Sq Ft |
Tax History Compared to Growth
Tax History
| Year | Tax Paid | Tax Assessment Tax Assessment Total Assessment is a certain percentage of the fair market value that is determined by local assessors to be the total taxable value of land and additions on the property. | Land | Improvement |
|---|---|---|---|---|
| 2024 | $158 | $10,500 | $10,500 | $0 |
| 2023 | $158 | $10,500 | $10,500 | $0 |
| 2022 | $135 | $5,670 | $5,670 | $0 |
| 2021 | $37 | $2,262 | $2,262 | $0 |
| 2020 | $33 | $2,276 | $2,276 | $0 |
| 2019 | $32 | $2,770 | $2,770 | $0 |
| 2018 | $31 | $2,770 | $2,770 | $0 |
| 2017 | $29 | $1,670 | $1,670 | $0 |
| 2016 | $28 | $630 | $630 | $0 |
| 2015 | $28 | $630 | $630 | $0 |
| 2014 | $28 | $630 | $630 | $0 |
Agents Affiliated with this Home
-
William Process

Seller's Agent in 2025
William Process
RE/MAX
(775) 315-2936
2 in this area
95 Total Sales
-
Brittany Hall

Seller's Agent in 2025
Brittany Hall
Century 21 Prime Nevada Prime Real Estate LLC
(775) 835-2015
8 in this area
39 Total Sales
-
Keith Andrews

Seller Co-Listing Agent in 2025
Keith Andrews
RE/MAX
(775) 690-0723
2 in this area
77 Total Sales
-
Bill Weishuhn

Buyer's Agent in 2025
Bill Weishuhn
RE/MAX
(775) 527-0200
1 in this area
84 Total Sales
Map
Source: Northern Nevada Regional MLS
MLS Number: 240015484
APN: 001-794-64
- 866 Great Basin Ln
- 874 Great Basin Ln
- 776 Great Basin Ln
- 95 Hunter Park Way
- 232 Beth Way
- 1055 Golden Park Way
- 430 Colorado Ln
- Off of Maine St 6 Acres
- 610 Hunter Park Way
- 832 Karry Way
- 776 Kinsli St
- Off of Maine St 10 68 Acres
- 696 Sunrise Terrace
- 688 Sunrise Terrace
- 772 Megan Way
- 00 Serpa Place
- 654 Keddie St
- 794 Megan Way
- 1430 Golden Park Way
- 450 Pintail Dr
