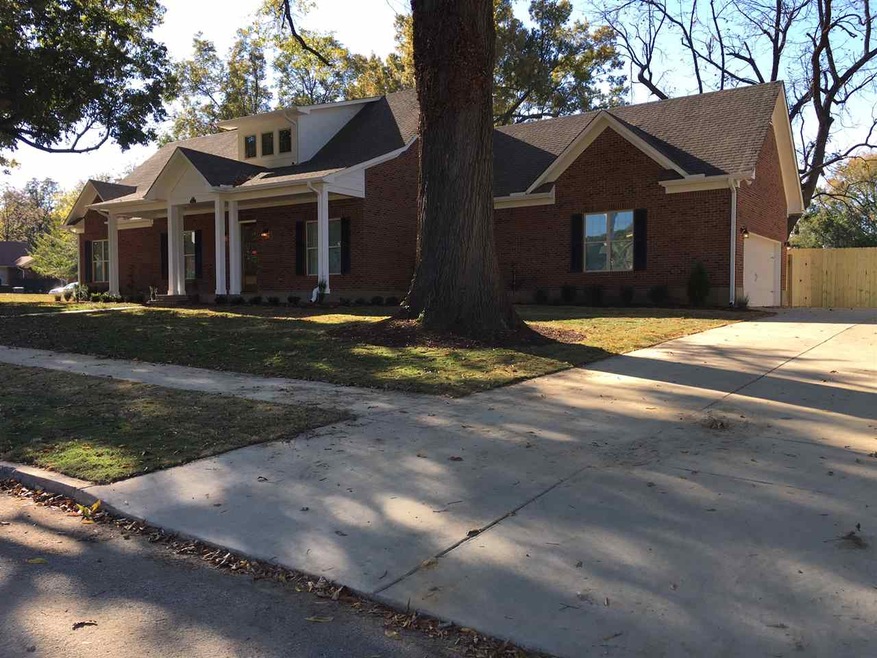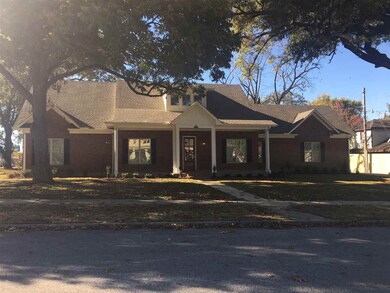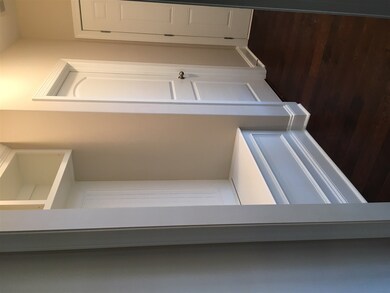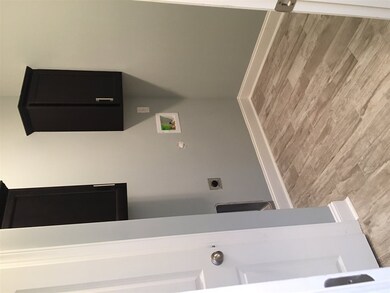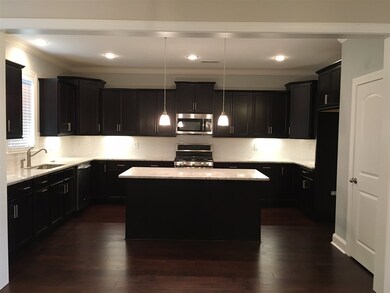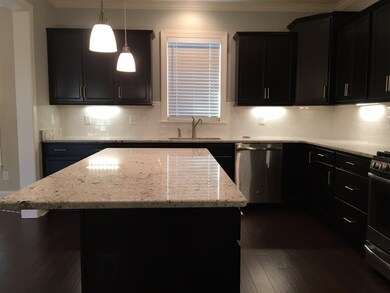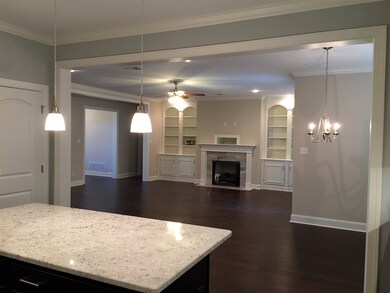
853 Hawthorne St Memphis, TN 38107
Vollintine Evergreen NeighborhoodHighlights
- Newly Remodeled
- Vaulted Ceiling
- Wood Flooring
- Updated Kitchen
- Traditional Architecture
- Main Floor Primary Bedroom
About This Home
As of May 2024Brand new home! Granite in the kichen and bathrooms, HUGE entertaining living room with built in book shelves, cozy covered patio with privacy fence plus lots and lots of extras. This home isn't going to last long. Hurry! Owner/Agent.
Last Agent to Sell the Property
Jay Reedy
Reedy & Company, REALTORS License #325536 Listed on: 11/18/2016
Home Details
Home Type
- Single Family
Est. Annual Taxes
- $2,916
Year Built
- Built in 2016 | Newly Remodeled
Lot Details
- 0.29 Acre Lot
- Lot Dimensions are 85 x 150
- Wood Fence
- Landscaped
- Corner Lot
- Few Trees
Home Design
- Traditional Architecture
- Slab Foundation
- Composition Shingle Roof
Interior Spaces
- 2,800-2,999 Sq Ft Home
- 2,952 Sq Ft Home
- 2-Story Property
- Smooth Ceilings
- Vaulted Ceiling
- Gas Log Fireplace
- Living Room with Fireplace
- Breakfast Room
- Dining Room
- Bonus Room
- Play Room
- Attic Access Panel
- Laundry Room
Kitchen
- Updated Kitchen
- Eat-In Kitchen
- Breakfast Bar
- Oven or Range
- Gas Cooktop
- <<microwave>>
- Dishwasher
- Kitchen Island
Flooring
- Wood
- Partially Carpeted
- Tile
Bedrooms and Bathrooms
- 3 Main Level Bedrooms
- Primary Bedroom on Main
- Walk-In Closet
- 3 Full Bathrooms
- Dual Vanity Sinks in Primary Bathroom
- <<bathWithWhirlpoolToken>>
- Bathtub With Separate Shower Stall
Home Security
- Burglar Security System
- Fire and Smoke Detector
Parking
- 2 Car Attached Garage
- Side Facing Garage
Outdoor Features
- Covered patio or porch
Utilities
- Central Heating and Cooling System
- Cable TV Available
Community Details
- Terry's Colonial Pl Subdivision
Listing and Financial Details
- Assessor Parcel Number 036054 00017
Ownership History
Purchase Details
Home Financials for this Owner
Home Financials are based on the most recent Mortgage that was taken out on this home.Purchase Details
Home Financials for this Owner
Home Financials are based on the most recent Mortgage that was taken out on this home.Purchase Details
Home Financials for this Owner
Home Financials are based on the most recent Mortgage that was taken out on this home.Purchase Details
Home Financials for this Owner
Home Financials are based on the most recent Mortgage that was taken out on this home.Similar Homes in the area
Home Values in the Area
Average Home Value in this Area
Purchase History
| Date | Type | Sale Price | Title Company |
|---|---|---|---|
| Warranty Deed | $375,000 | Home Surety Title & Escrow | |
| Warranty Deed | $320,000 | Home Surety T&E Llc | |
| Warranty Deed | $293,500 | Executive Title & Closing In | |
| Warranty Deed | $18,000 | Tri State Title & Escrow Inc |
Mortgage History
| Date | Status | Loan Amount | Loan Type |
|---|---|---|---|
| Open | $187,500 | New Conventional | |
| Previous Owner | $256,000 | New Conventional | |
| Previous Owner | $234,800 | New Conventional | |
| Previous Owner | $100,000 | Purchase Money Mortgage | |
| Previous Owner | $100,000 | Unknown |
Property History
| Date | Event | Price | Change | Sq Ft Price |
|---|---|---|---|---|
| 05/03/2024 05/03/24 | Sold | $376,000 | -9.4% | $118 / Sq Ft |
| 02/14/2024 02/14/24 | For Sale | $415,000 | +10.4% | $130 / Sq Ft |
| 12/24/2023 12/24/23 | Off Market | $376,000 | -- | -- |
| 10/18/2023 10/18/23 | Price Changed | $415,000 | -4.6% | $130 / Sq Ft |
| 10/03/2023 10/03/23 | Price Changed | $435,000 | -6.5% | $136 / Sq Ft |
| 09/19/2023 09/19/23 | For Sale | $465,000 | +45.3% | $145 / Sq Ft |
| 07/25/2019 07/25/19 | Sold | $320,000 | -1.5% | $107 / Sq Ft |
| 06/04/2019 06/04/19 | For Sale | $325,000 | +10.7% | $108 / Sq Ft |
| 01/04/2017 01/04/17 | Sold | $293,500 | -2.1% | $105 / Sq Ft |
| 11/21/2016 11/21/16 | Pending | -- | -- | -- |
| 11/18/2016 11/18/16 | For Sale | $299,900 | -- | $107 / Sq Ft |
Tax History Compared to Growth
Tax History
| Year | Tax Paid | Tax Assessment Tax Assessment Total Assessment is a certain percentage of the fair market value that is determined by local assessors to be the total taxable value of land and additions on the property. | Land | Improvement |
|---|---|---|---|---|
| 2025 | $2,916 | $108,125 | $13,025 | $95,100 |
| 2024 | $2,916 | $86,025 | $9,425 | $76,600 |
| 2023 | $2,916 | $86,025 | $9,425 | $76,600 |
| 2022 | $5,240 | $86,025 | $9,425 | $76,600 |
| 2021 | $5,302 | $86,025 | $9,425 | $76,600 |
| 2020 | $5,406 | $74,600 | $9,425 | $65,175 |
| 2019 | $2,384 | $74,600 | $9,425 | $65,175 |
| 2018 | $2,384 | $74,600 | $9,425 | $65,175 |
| 2017 | $2,441 | $74,600 | $9,425 | $65,175 |
| 2016 | $412 | $9,425 | $0 | $0 |
| 2014 | $412 | $9,425 | $0 | $0 |
Agents Affiliated with this Home
-
Amanda Kirkman

Seller's Agent in 2024
Amanda Kirkman
KAIZEN Realty, LLC
(901) 308-9436
13 in this area
194 Total Sales
-
Melody Bourell

Buyer's Agent in 2024
Melody Bourell
Marx-Bensdorf, REALTORS
(901) 461-4016
16 in this area
265 Total Sales
-
Blake Lichterman
B
Buyer Co-Listing Agent in 2024
Blake Lichterman
Marx-Bensdorf, REALTORS
(901) 692-1506
1 in this area
17 Total Sales
-
J
Seller's Agent in 2017
Jay Reedy
Reedy & Company, REALTORS
-
Danielle Holland

Seller Co-Listing Agent in 2017
Danielle Holland
Reedy & Company, REALTORS
(901) 489-2093
4 in this area
229 Total Sales
-
Angie Kirkpatrick

Buyer's Agent in 2017
Angie Kirkpatrick
Crye-Leike
(901) 359-1000
6 in this area
54 Total Sales
Map
Source: Memphis Area Association of REALTORS®
MLS Number: 9990972
APN: 03-6054-0-0017
- 914 N Auburndale St
- 865 N Evergreen St
- 883 N Mclean Blvd
- 769 N Auburndale St
- 802 N Mclean Blvd
- 1659 Jackson Ave
- 740 N Belvedere Blvd
- 706 N Belvedere Blvd
- 1906 Vollintine Ave
- 920 N Barksdale St
- 889 N Avalon St
- 710 Dickinson St
- 1856 Monticello Dr
- 1877 Lyndale Ave
- 806 Maury St
- 730 N Avalon St
- 755 N Avalon St
- 1049 N Idlewild St
- 1031 N Belvedere Blvd
- 1856 N Rainbow Dr
