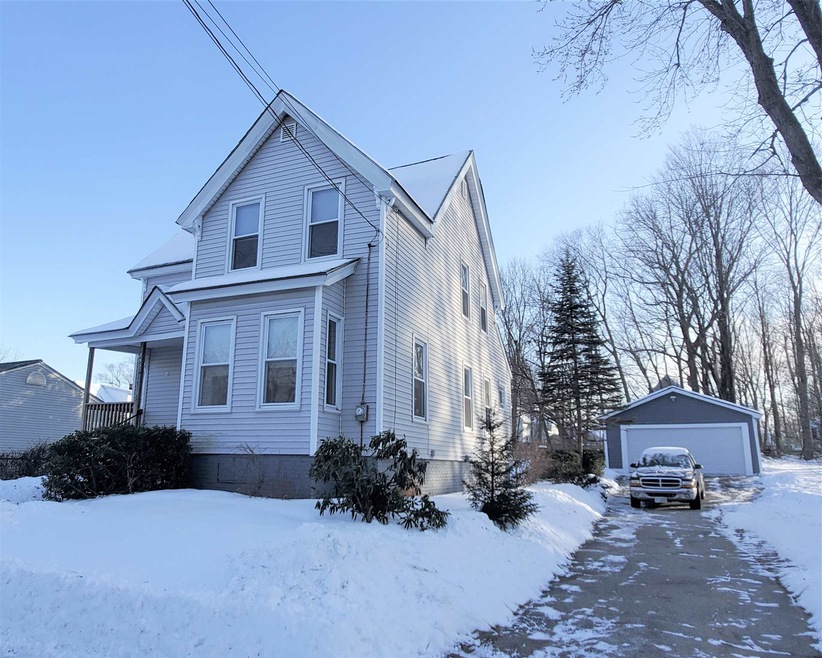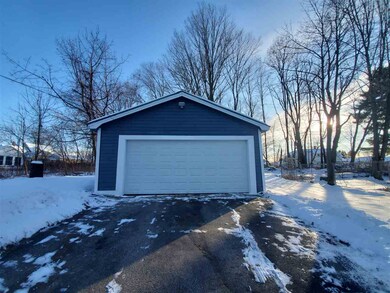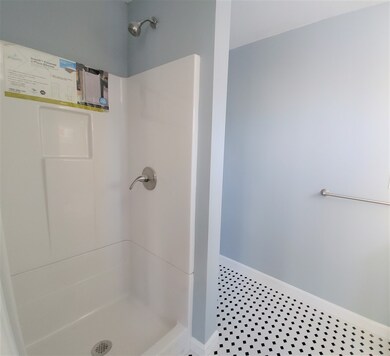
853 Hayward St Manchester, NH 03103
Somerville NeighborhoodHighlights
- 0.28 Acre Lot
- 2 Car Detached Garage
- Level Lot
- New Englander Architecture
- Baseboard Heating
- 4-minute walk to Prout Park
About This Home
As of July 2025BACK ON THE MARKET! Welcome to your New Home. Renovated and clean. Move in and set-up your furniture. New window blinds are already installed for cost savings and privacy. Features include: Replacement Windows, New Circuit Breakers completely rewired with arc fault breakers, New Eat-in Kitchen with Granite Counters and Tiled back-splash, New Stainless Steel Refrigerator, Dishwasher, Stove and Microwave Appliances, New First floor 3/4 Bath with Washer/Dryer Hookups. Extra large living room could be utilized for dining room/living room area or easily subdivided for a four bedroom. Newly carpeted hallway leading to second floor 3 bedrooms with remodeled full bath. So many more updates from Lights, Painting, Ceiling Fans, etc. 2 Car Garage with New roof and Garage door. Desirable area on upper Hayward Street located approx. .6 miles to Elliot Hospital and 1.6 miles to 93. Large City lot with plenty of off street parking.
Last Agent to Sell the Property
Amy Kelley
EXP Realty License #048028 Listed on: 02/06/2020
Home Details
Home Type
- Single Family
Est. Annual Taxes
- $4,261
Year Built
- Built in 1910
Lot Details
- 0.28 Acre Lot
- Level Lot
- Property is zoned Per Manchester Zoning
Parking
- 2 Car Detached Garage
Home Design
- New Englander Architecture
- Stone Foundation
- Wood Frame Construction
- Shingle Roof
- Vinyl Siding
Interior Spaces
- 2-Story Property
- Unfinished Basement
- Interior Basement Entry
Kitchen
- Electric Range
- Microwave
- Dishwasher
Bedrooms and Bathrooms
- 3 Bedrooms
Schools
- Hallsville Elementary School
- Southside Middle School
- Manchester Memorial High Sch
Utilities
- Baseboard Heating
- Hot Water Heating System
- Heating System Uses Natural Gas
- Natural Gas Water Heater
- Cable TV Available
Listing and Financial Details
- Tax Lot 0013
Ownership History
Purchase Details
Home Financials for this Owner
Home Financials are based on the most recent Mortgage that was taken out on this home.Purchase Details
Home Financials for this Owner
Home Financials are based on the most recent Mortgage that was taken out on this home.Purchase Details
Similar Homes in Manchester, NH
Home Values in the Area
Average Home Value in this Area
Purchase History
| Date | Type | Sale Price | Title Company |
|---|---|---|---|
| Warranty Deed | $290,000 | None Available | |
| Warranty Deed | $165,000 | -- | |
| Warranty Deed | -- | -- | |
| Warranty Deed | -- | -- |
Mortgage History
| Date | Status | Loan Amount | Loan Type |
|---|---|---|---|
| Open | $284,747 | FHA | |
| Previous Owner | $180,000 | Purchase Money Mortgage |
Property History
| Date | Event | Price | Change | Sq Ft Price |
|---|---|---|---|---|
| 07/18/2025 07/18/25 | Sold | $400,000 | +6.7% | $293 / Sq Ft |
| 04/15/2025 04/15/25 | Pending | -- | -- | -- |
| 04/13/2025 04/13/25 | For Sale | $374,900 | 0.0% | $275 / Sq Ft |
| 04/12/2025 04/12/25 | Off Market | $374,900 | -- | -- |
| 04/07/2025 04/07/25 | For Sale | $374,900 | +29.3% | $275 / Sq Ft |
| 05/08/2020 05/08/20 | Sold | $290,000 | 0.0% | $213 / Sq Ft |
| 03/27/2020 03/27/20 | Pending | -- | -- | -- |
| 02/06/2020 02/06/20 | For Sale | $289,900 | +75.7% | $213 / Sq Ft |
| 07/10/2019 07/10/19 | Sold | $165,000 | +6.5% | $103 / Sq Ft |
| 06/26/2019 06/26/19 | Pending | -- | -- | -- |
| 06/17/2019 06/17/19 | For Sale | $155,000 | -- | $97 / Sq Ft |
Tax History Compared to Growth
Tax History
| Year | Tax Paid | Tax Assessment Tax Assessment Total Assessment is a certain percentage of the fair market value that is determined by local assessors to be the total taxable value of land and additions on the property. | Land | Improvement |
|---|---|---|---|---|
| 2024 | $5,242 | $267,700 | $96,200 | $171,500 |
| 2023 | $5,049 | $267,700 | $96,200 | $171,500 |
| 2022 | $4,883 | $267,700 | $96,200 | $171,500 |
| 2021 | $4,733 | $267,700 | $96,200 | $171,500 |
| 2020 | $4,639 | $188,100 | $66,400 | $121,700 |
| 2019 | $4,261 | $175,200 | $66,400 | $108,800 |
| 2018 | $4,149 | $175,200 | $66,400 | $108,800 |
| 2017 | $4,086 | $175,200 | $66,400 | $108,800 |
| 2016 | $4,054 | $175,200 | $66,400 | $108,800 |
| 2015 | $4,008 | $171,000 | $66,400 | $104,600 |
| 2014 | $4,019 | $171,000 | $66,400 | $104,600 |
| 2013 | $3,877 | $171,000 | $66,400 | $104,600 |
Agents Affiliated with this Home
-
Breandan Garland

Seller's Agent in 2025
Breandan Garland
Logic Realty, LLC
(603) 519-3308
1 in this area
24 Total Sales
-
Lila Mohammed

Buyer's Agent in 2025
Lila Mohammed
REAL Broker NH, LLC
(603) 552-0709
2 in this area
45 Total Sales
-
A
Seller's Agent in 2020
Amy Kelley
EXP Realty
-
Suzanne Rosario

Buyer's Agent in 2020
Suzanne Rosario
Keller Williams Gateway Realty
(603) 209-3269
1 in this area
48 Total Sales
-
Jerome Duval

Seller's Agent in 2019
Jerome Duval
BHHS Verani Bedford
(888) 723-0306
1 in this area
108 Total Sales
Map
Source: PrimeMLS
MLS Number: 4793040
APN: MNCH-000114-000000-000013
- 108 Norris St
- 216 Jewett St
- 165 Taylor St
- 315 Young St
- 254 Belmont St
- 335 Cypress St Unit 3P
- 335 Cypress St Unit 2V
- 335 Cypress St Unit 1P
- 952 Somerville St
- 637 Harvard St
- 50 Hosley St Unit C
- 602 Silver St Unit 5
- 64 Taylor St
- 63 Hall St
- 552 Dix St
- 206 Villa St
- 470 Silver St Unit 402
- 470 Silver St Unit 223
- 115 Porter St
- 471 Silver St Unit 107






