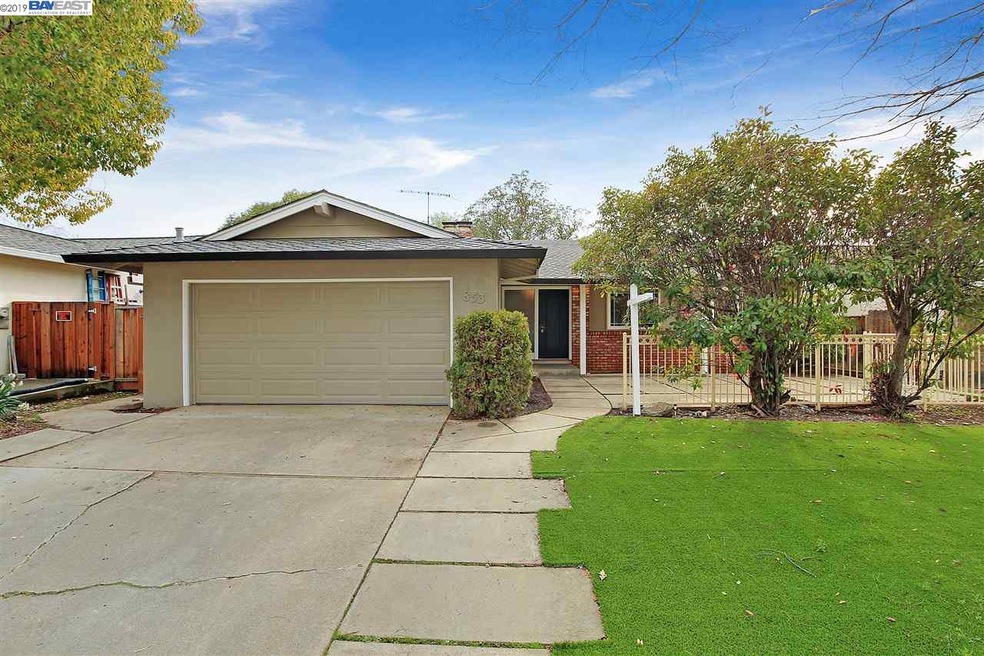
853 Keystone Way Livermore, CA 94550
Sunset West Neighborhood
3
Beds
2
Baths
1,519
Sq Ft
6,000
Sq Ft Lot
Highlights
- Updated Kitchen
- Traditional Architecture
- Solid Surface Countertops
- Joe Michell K-8 School Rated A-
- Wood Flooring
- No HOA
About This Home
As of June 2023Discover quiet quality in the middle of a wonderful neighborhood. Enjoy newly refinished hardwood floors, dual pane windows, new redwood decks, new lighting, new texture and paint and more. This home has been meticulously cared for and intelligently upgraded by the original owner. Open House Sat and Sun 1-4pm
Home Details
Home Type
- Single Family
Est. Annual Taxes
- $16,253
Year Built
- Built in 1965
Lot Details
- 6,000 Sq Ft Lot
- Fenced
- Rectangular Lot
- Back and Front Yard
Parking
- 2 Car Garage
Home Design
- Traditional Architecture
- Raised Foundation
- Shingle Roof
- Stucco
Interior Spaces
- 1-Story Property
- Wood Burning Fireplace
- Brick Fireplace
- Family Room Off Kitchen
- Living Room with Fireplace
- Dining Area
- Property Views
Kitchen
- Updated Kitchen
- Breakfast Area or Nook
- Built-In Oven
- Electric Cooktop
- Indoor Grill
- Dishwasher
- Solid Surface Countertops
- Disposal
Flooring
- Wood
- Linoleum
- Laminate
Bedrooms and Bathrooms
- 3 Bedrooms
- 2 Full Bathrooms
Laundry
- Laundry in Garage
- Washer and Dryer Hookup
Utilities
- No Cooling
- Forced Air Heating System
- Gas Water Heater
Community Details
- No Home Owners Association
- Bay East Association
- Sunsetwest Subdivision
Listing and Financial Details
- Assessor Parcel Number 9931641
Ownership History
Date
Name
Owned For
Owner Type
Purchase Details
Listed on
May 9, 2023
Closed on
Jun 5, 2023
Sold by
Dorla Daugherty Trust
Bought by
Singh Sukhdev and Kaur Navdeep
Seller's Agent
Amy Rodrigues
BHHS Drysdale Properties, Merced
Buyer's Agent
NoEmail NoEmail
NONMEMBER MRML
List Price
$1,199,000
Sold Price
$1,305,000
Premium/Discount to List
$106,000
8.84%
Total Days on Market
10
Views
41
Current Estimated Value
Home Financials for this Owner
Home Financials are based on the most recent Mortgage that was taken out on this home.
Estimated Appreciation
$65,958
Avg. Annual Appreciation
2.50%
Original Mortgage
$1,080,000
Interest Rate
6.39%
Mortgage Type
New Conventional
Purchase Details
Listed on
Mar 2, 2019
Closed on
Mar 25, 2019
Sold by
Steinmentz Scott and Steinmetz Family Trust
Bought by
Daugherty Dorla and Dorla Daugherty Trust
Seller's Agent
Jennifer Malakoff
Keller Williams Tri-valley
Buyer's Agent
Jay Frost
List Price
$775,000
Sold Price
$775,000
Home Financials for this Owner
Home Financials are based on the most recent Mortgage that was taken out on this home.
Avg. Annual Appreciation
13.14%
Purchase Details
Closed on
Apr 14, 1998
Sold by
Steinmetz Lloyd L and Steinmetz Elaine R
Bought by
Steinmetz Lloyd L and Steinmetz Elaine R
Map
Create a Home Valuation Report for This Property
The Home Valuation Report is an in-depth analysis detailing your home's value as well as a comparison with similar homes in the area
Similar Homes in Livermore, CA
Home Values in the Area
Average Home Value in this Area
Purchase History
| Date | Type | Sale Price | Title Company |
|---|---|---|---|
| Grant Deed | $775,000 | Chicago Title Company |
Source: Public Records
Mortgage History
| Date | Status | Loan Amount | Loan Type |
|---|---|---|---|
| Open | $945,000 | New Conventional | |
| Closed | $1,033,500 | Construction |
Source: Public Records
Property History
| Date | Event | Price | Change | Sq Ft Price |
|---|---|---|---|---|
| 02/04/2025 02/04/25 | Off Market | $775,000 | -- | -- |
| 06/16/2023 06/16/23 | Sold | $1,305,000 | +8.8% | $717 / Sq Ft |
| 05/16/2023 05/16/23 | Pending | -- | -- | -- |
| 05/09/2023 05/09/23 | For Sale | $1,199,000 | +54.7% | $659 / Sq Ft |
| 03/28/2019 03/28/19 | Sold | $775,000 | 0.0% | $510 / Sq Ft |
| 03/12/2019 03/12/19 | Pending | -- | -- | -- |
| 03/02/2019 03/02/19 | For Sale | $775,000 | -- | $510 / Sq Ft |
Source: Bay East Association of REALTORS®
Tax History
| Year | Tax Paid | Tax Assessment Tax Assessment Total Assessment is a certain percentage of the fair market value that is determined by local assessors to be the total taxable value of land and additions on the property. | Land | Improvement |
|---|---|---|---|---|
| 2024 | $16,253 | $1,331,100 | $399,330 | $931,770 |
| 2023 | $11,336 | $894,016 | $348,461 | $545,555 |
| 2022 | $11,184 | $876,490 | $341,630 | $534,860 |
| 2021 | $10,965 | $859,305 | $334,932 | $524,373 |
| 2020 | $10,656 | $850,500 | $331,500 | $519,000 |
| 2019 | $1,711 | $71,871 | $15,385 | $56,486 |
| 2018 | $1,512 | $70,462 | $15,083 | $55,379 |
| 2017 | $1,451 | $69,081 | $14,788 | $54,293 |
| 2016 | $1,363 | $67,726 | $14,498 | $53,228 |
| 2015 | $1,283 | $66,709 | $14,280 | $52,429 |
| 2014 | $1,251 | $65,402 | $14,000 | $51,402 |
Source: Public Records
Source: Bay East Association of REALTORS®
MLS Number: 40855225
APN: 099-0316-041-00
Nearby Homes
- 643 Via Del Sol
- 773 Grace Ct
- 1079 El Dorado Dr
- 1124 Via Granada
- 1163 Lomitas Ave
- 831 Wagoner Dr
- 889 Laguna St
- 538 Anna Maria St
- 1630 Frankfurt Way
- 2135 Terra Bella Ct
- 590 Cinnabar Dr
- 322 Nadine St
- 975 Murrieta Blvd Unit 47
- 975 Murrieta Blvd Unit 46
- 975 Murrieta Blvd Unit 38
- 937 Florence Rd
- 1001 Murrieta Blvd Unit 88
- 2522 Wood Hollow Dr
- 1009 Murrieta Blvd Unit 5
- 238 Prato Way
