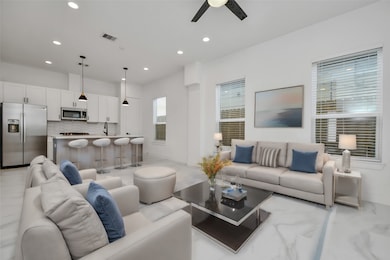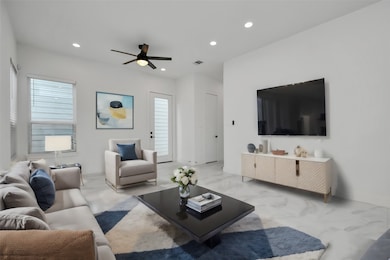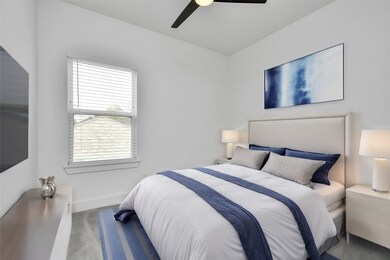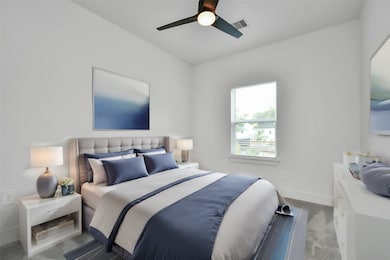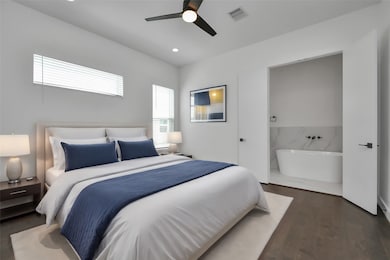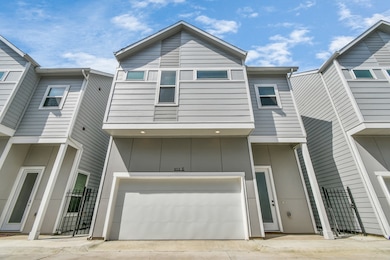853 Mansfield St Unit E Houston, TX 77091
Acres Homes NeighborhoodHighlights
- Contemporary Architecture
- Engineered Wood Flooring
- Double Vanity
- Freestanding Bathtub
- 2 Car Attached Garage
- Living Room
About This Home
Welcome to 853 Mansfield Street Unit E! This stunning new construction features 3 bedrooms, 2.5 baths, and is located inside a gated community with a wide 2-car garage. The first floor boasts an open floor plan with beautiful modern finishes, including a stunning kitchen with an island, quartz countertops, and soft-closing cabinets and drawers. On the second floor, you'll find the spacious primary bedroom with an oversized walk-in closet and luxurious en-suite bathroom with a double sink and vanity, a gorgeous freestanding tub, and a glass frame shower. Conveniently located just 15 minutes from Downtown Houston, this new home is also situated near the medical center, the museum district, and the zoo.
Home Details
Home Type
- Single Family
Est. Annual Taxes
- $5,921
Year Built
- Built in 2023
Lot Details
- 1,667 Sq Ft Lot
Parking
- 2 Car Attached Garage
Home Design
- Contemporary Architecture
Interior Spaces
- 1,490 Sq Ft Home
- 2-Story Property
- Ceiling Fan
- Family Room
- Living Room
- Combination Kitchen and Dining Room
- Utility Room
- Washer and Gas Dryer Hookup
- Attic Fan
Kitchen
- Gas Oven
- Gas Range
- Free-Standing Range
- Microwave
- Dishwasher
- Kitchen Island
- Pots and Pans Drawers
- Disposal
Flooring
- Engineered Wood
- Carpet
Bedrooms and Bathrooms
- 3 Bedrooms
- En-Suite Primary Bedroom
- Double Vanity
- Single Vanity
- Freestanding Bathtub
- Soaking Tub
- Bathtub with Shower
- Separate Shower
Eco-Friendly Details
- ENERGY STAR Qualified Appliances
- Energy-Efficient HVAC
- Energy-Efficient Lighting
- Energy-Efficient Thermostat
- Ventilation
Schools
- Highland Heights Elementary School
- Williams Middle School
- Washington High School
Utilities
- Central Heating and Cooling System
- Heating System Uses Gas
- Programmable Thermostat
Listing and Financial Details
- Property Available on 6/2/25
- Long Term Lease
Community Details
Overview
- Bkt Management Association
- Highland Heights Subdivision
Pet Policy
- Call for details about the types of pets allowed
- Pet Deposit Required
Matterport 3D Tour
Map
Source: Houston Association of REALTORS®
MLS Number: 30211093
APN: 1416100010002
- 862 Paul Quinn St Unit A
- 864 Paul Quinn St Unit G
- 825 Paul Quinn St Unit F
- 825 Paul Quinn St Unit B
- 825 Paul Quinn St Unit C
- 825 Paul Quinn St Unit E
- 835 Elkhart St
- 1642 Plan A at Elkhart Landing
- 1641 Plan B at Elkhart Landing
- 5931 Beall St Unit A-D
- 5931 Beall St Unit D
- 5931 Beall St Unit A-B
- 5931 Beall St Unit C
- 810 Elkhart St Unit B
- 810 Elkhart St Unit A
- 846 Elkhart St Unit B
- Vitex Plan at Paul Quinn Crossing II
- 6026 Maybell St
- 847 Rachel St Unit E
- 1642 Plan A at Rachel Manor
- 835 Elkhart St
- 864 Paul Quinn St Unit F
- 5931 Beall St Unit D
- 5931 Beall St Unit C
- 811 Paul Quinn St
- 846 Elkhart St Unit B
- 847 Rachel St Unit E
- 847 Rachel St Unit D
- 5718 Beall St Unit B
- 835 Rachel St
- 904 Mansfield St
- 861 Rachel St Unit D
- 955 Elkhart St Unit B
- 955 Elkhart St Unit A
- 6012 Knox St
- 859 Rachel St Unit F
- 6021 Maybell St
- 879 Rachel St Unit E
- 6127 W Montgomery Rd
- 5304 Kindred Garden Ln Unit A

