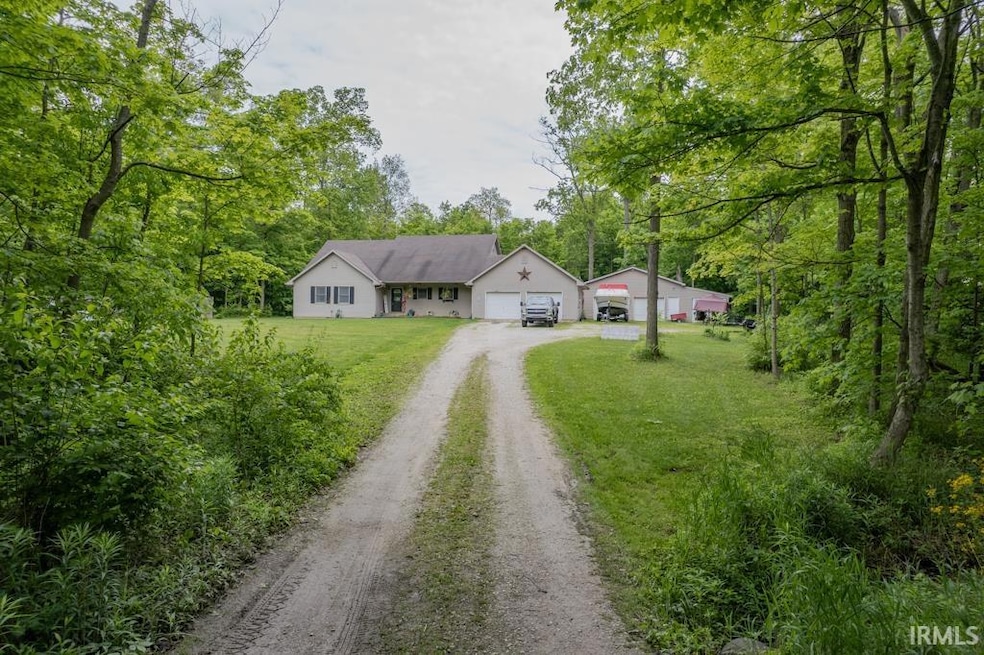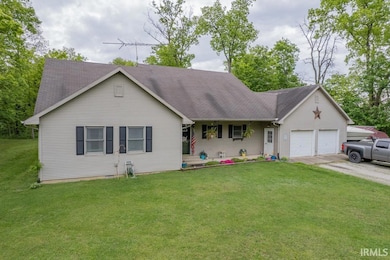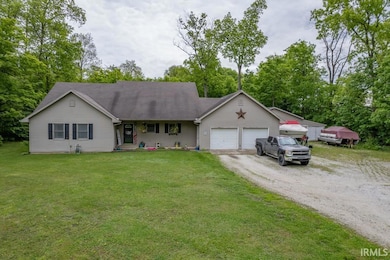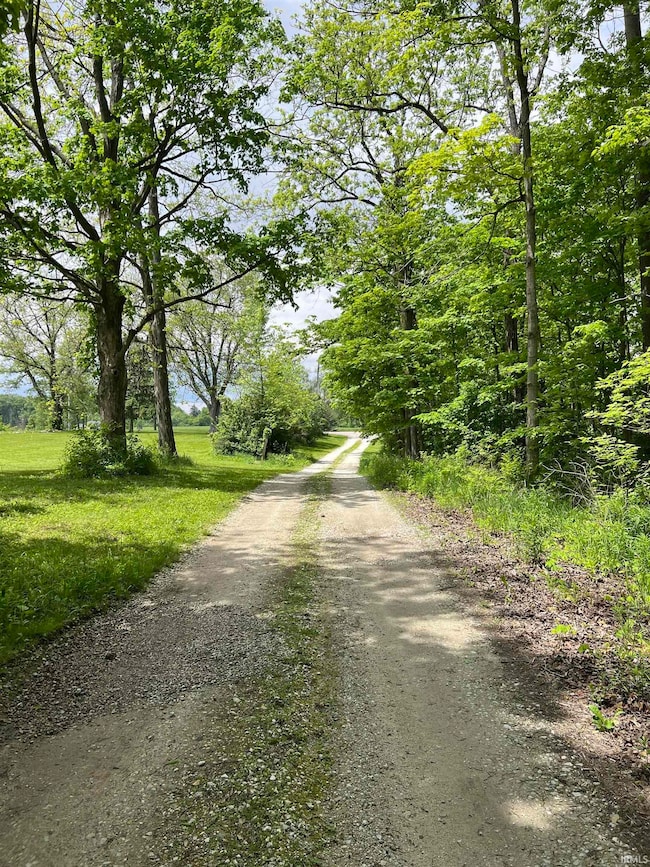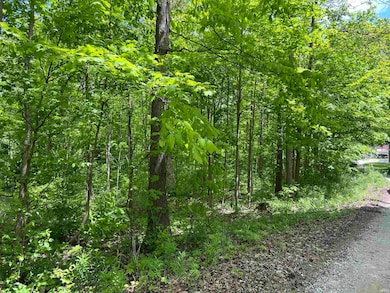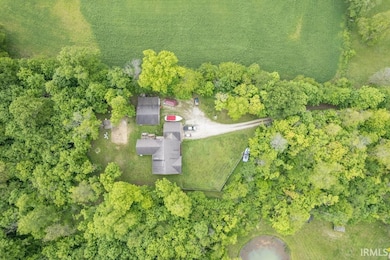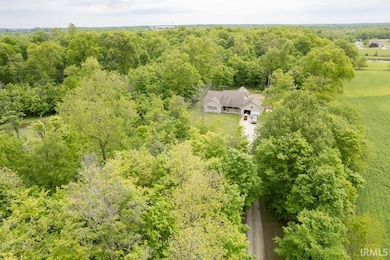
853 S 400 E Marion, IN 46953
Estimated payment $2,278/month
Highlights
- Fireplace in Bedroom
- Cathedral Ceiling
- Walk-In Pantry
- Partially Wooded Lot
- Covered patio or porch
- 2 Car Attached Garage
About This Home
Welcome to your dream home nestled on a serene 5-acre wooded lot. This beautifully maintained 3-bedroom, 2.5-bathroom home offers space, privacy, and elegance—perfect for those who love nature without sacrificing modern comforts. As you step into the front door you will love the cathedral ceilings, Kitchen is in center of home with shorter walls that give the kitchen its own space, plenty of storage with 2 pantries and a beautiful island with a waterfall type faucet. Family room also has cathedral ceilings and a loft area. Masterbath is large with a soaker tub and separate showers. Home has a separate 2 car garages. Both 2 car garage have heat so you can enjoy cold winter nights while working on your hobbies. Home also has 2 furnaces. Come and fall in love!
Listing Agent
F.C. Tucker Realty Center Brokerage Phone: 765-667-2721 Listed on: 05/24/2025

Home Details
Home Type
- Single Family
Est. Annual Taxes
- $2,072
Year Built
- Built in 1995
Lot Details
- 5 Acre Lot
- Lot Dimensions are 1306x188
- Rural Setting
- Partially Wooded Lot
Parking
- 2 Car Attached Garage
- Garage Door Opener
Home Design
- Shingle Roof
- Vinyl Construction Material
Interior Spaces
- 2,442 Sq Ft Home
- 1-Story Property
- Cathedral Ceiling
- Electric Fireplace
- Walk-In Pantry
Bedrooms and Bathrooms
- 3 Bedrooms
- Fireplace in Bedroom
- Bathtub With Separate Shower Stall
Laundry
- Laundry on main level
- Electric Dryer Hookup
Basement
- Sump Pump
- Block Basement Construction
- Crawl Space
Outdoor Features
- Covered Deck
- Covered patio or porch
Schools
- Allen/Justice Elementary School
- Mcculloch/Justice Middle School
- Marion High School
Utilities
- Multiple cooling system units
- Forced Air Heating and Cooling System
- Geothermal Heating and Cooling
- Private Company Owned Well
- Well
- Septic System
Listing and Financial Details
- Assessor Parcel Number 27-07-11-900-001.005-001
Map
Home Values in the Area
Average Home Value in this Area
Tax History
| Year | Tax Paid | Tax Assessment Tax Assessment Total Assessment is a certain percentage of the fair market value that is determined by local assessors to be the total taxable value of land and additions on the property. | Land | Improvement |
|---|---|---|---|---|
| 2024 | $2,072 | $272,000 | $59,400 | $212,600 |
| 2023 | $2,455 | $280,700 | $59,400 | $221,300 |
| 2022 | $2,130 | $236,000 | $43,400 | $192,600 |
| 2021 | $2,001 | $211,300 | $39,400 | $171,900 |
| 2020 | $1,707 | $206,400 | $37,300 | $169,100 |
| 2019 | $1,502 | $196,600 | $37,300 | $159,300 |
| 2018 | $1,370 | $190,200 | $37,300 | $152,900 |
| 2017 | $1,256 | $182,000 | $37,300 | $144,700 |
| 2016 | $577 | $177,500 | $37,300 | $140,200 |
| 2014 | $1,123 | $177,800 | $37,300 | $140,500 |
| 2013 | $1,123 | $188,800 | $37,300 | $151,500 |
Property History
| Date | Event | Price | Change | Sq Ft Price |
|---|---|---|---|---|
| 07/11/2025 07/11/25 | Price Changed | $380,000 | -2.6% | $156 / Sq Ft |
| 06/23/2025 06/23/25 | Price Changed | $390,000 | -1.3% | $160 / Sq Ft |
| 05/24/2025 05/24/25 | For Sale | $395,000 | +132.4% | $162 / Sq Ft |
| 03/03/2017 03/03/17 | Sold | $170,000 | -10.5% | $70 / Sq Ft |
| 01/30/2017 01/30/17 | Pending | -- | -- | -- |
| 11/15/2016 11/15/16 | For Sale | $189,900 | -- | $78 / Sq Ft |
Purchase History
| Date | Type | Sale Price | Title Company |
|---|---|---|---|
| Warranty Deed | $230,000 | None Available | |
| Deed | $170,000 | -- | |
| Warranty Deed | -- | None Available | |
| Warranty Deed | -- | None Available | |
| Quit Claim Deed | -- | None Available |
Mortgage History
| Date | Status | Loan Amount | Loan Type |
|---|---|---|---|
| Open | $79,000 | Credit Line Revolving | |
| Open | $195,500 | Stand Alone Refi Refinance Of Original Loan | |
| Previous Owner | $141,500 | New Conventional | |
| Previous Owner | $157,102 | FHA | |
| Previous Owner | $25,000 | Credit Line Revolving | |
| Previous Owner | $130,000 | Purchase Money Mortgage | |
| Previous Owner | $142,500 | New Conventional | |
| Previous Owner | $30,000 | Future Advance Clause Open End Mortgage |
About the Listing Agent

Kim Alexander has lived in Grant County her entire life and has been in the customer service field for 40 plus years. She could not imagine a job without client contact. Kim loves interacting with clients, hearing about them and their families and building a relationship that goes beyond the home buying or listing process.
She tries her hardest to get right back on missed calls or text. Kim will make you her focus until you all conduct what you all started. Kim has been told by her past
Kim's Other Listings
Source: Indiana Regional MLS
MLS Number: 202519380
APN: 27-07-11-900-001.005-001
- 000 S 350 E
- 5928 E Montpelier Pike
- 4432 E 200 S
- 2645 E Ptarmigan Trail
- 57 Ptarmigan Trail
- 56 Ptarmigan Trail
- 55 Ptarmigan Trail
- 54 Ptarmigan Trail
- 53 Ptarmigan Trail
- 52 Ptarmigan Trail
- 51 Ptarmigan Trail
- 49 Ptarmigan Trail
- 48 Ptarmigan Trail
- 2610 Ptarmigan Trail
- 42 Ptarmigan Trail
- 3036 S Partridge Ln
- 3076 S Partridge Ln
- 1672 S 600 E
- 6004 E 200 S
- 1403 E Elm Ln
- 3722 S Granton Place Dr
- 2448 Jefferson Cir
- 2516 S Washington St Unit 3
- 2516 S Washington St Unit 4
- 2516 S Washington St Unit 2
- 123 W 20th St Unit B
- 816 S Boots St
- 816 S Boots St
- 123 E 3rd St Unit 201
- 3740 S Gallatin St Unit 1
- 215 N Harrisburg Ave Unit 3
- 304 S Gallatin St
- 3749 S Washington St Unit Apartment 1
- 123 W South C St
- 802 W 1st St Unit 802
- 906 W 3rd St Unit C
- 1024 W 5th St Unit 1
- 4224 S Washington St Unit 4224 1E
- 1 S Western Ave
- 102 S F St Unit 102 and half
