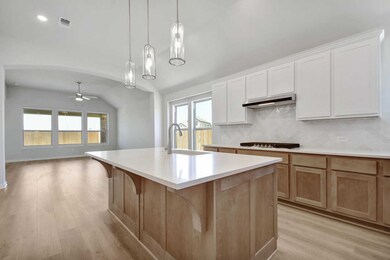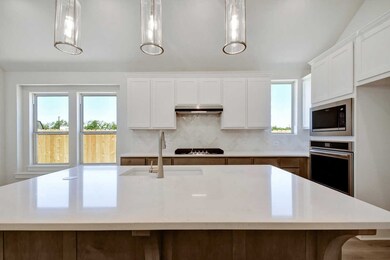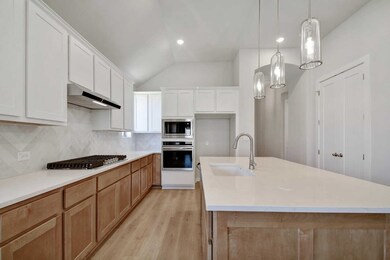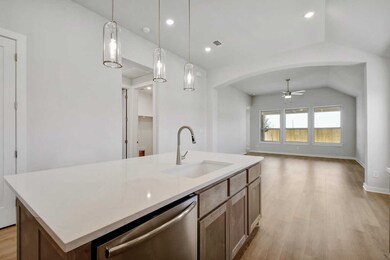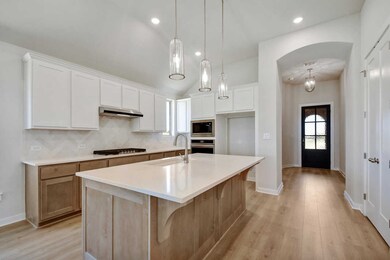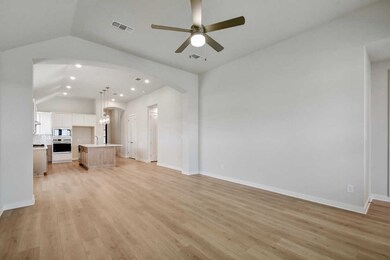
853 Saltbush St New Braunfels, TX 78130
Gruene NeighborhoodEstimated payment $2,838/month
Highlights
- New Construction
- Oak Creek Elementary School Rated A
- 1-Story Property
About This Home
Charming 3-Bedroom Home with Study & Extended Outdoor Living
Welcome to this beautifully designed single-family home offering 1,937 sq ft of comfortable and versatile living space. With 3 spacious bedrooms, 2.5 bathrooms, and a dedicated study, this home blends style, functionality, and flexibility—perfect for today’s modern lifestyle.
Step inside to find an open-concept layout filled with natural light and thoughtfully planned spaces ideal for both everyday living and entertaining. The private study offers a quiet retreat for remote work or creative pursuits, while the extended outdoor living area invites you to relax, host, and enjoy the outdoors year-round.
Whether you're looking for space to grow, work from home, or simply unwind, this home checks every box. Don’t miss your chance to make it yours!
Home Details
Home Type
- Single Family
Parking
- 2 Car Garage
Home Design
- New Construction
- Quick Move-In Home
- Plan Royce
Interior Spaces
- 1,937 Sq Ft Home
- 1-Story Property
Bedrooms and Bathrooms
- 3 Bedrooms
Listing and Financial Details
- Home Available for Move-In on 7/31/25
Community Details
Overview
- Actively Selling
- Built by Highland Homes
- Sunflower Ridge: 45Ft. Lots Subdivision
Sales Office
- 691 Sunforest Lane
- New Braunfels, TX 78130
- 972-505-3187
Office Hours
- Mon - Sat: 10:00am - 6:00pm, Sun: 12:00pm - 6:00pm
Map
Similar Homes in New Braunfels, TX
Home Values in the Area
Average Home Value in this Area
Purchase History
| Date | Type | Sale Price | Title Company |
|---|---|---|---|
| Special Warranty Deed | -- | None Listed On Document |
Property History
| Date | Event | Price | Change | Sq Ft Price |
|---|---|---|---|---|
| 06/03/2025 06/03/25 | For Sale | $434,000 | -- | $224 / Sq Ft |
- 2821 Bergamot Dr
- 2829 Bergamot Dr
- 2723 Alster
- 2719 Alster
- 637 Broomsedge St
- 2816 Bergamot Dr
- 2825 Bergamot Dr
- 653 Broomsedge St
- 2820 Bergamot Dr
- 649 Broomsedge St
- 646 Broomsedge St
- 642 Broomsedge St
- 695 Sunforest Ln
- 695 Sunforest Ln
- 695 Sunforest Ln
- 695 Sunforest Ln
- 695 Sunforest Ln
- 695 Sunforest Ln
- 695 Sunforest Ln
- 695 Sunforest Ln
- 2984 Burrow Way
- 2954 Brogan Creek
- 352 Lillianite
- 442 Orion Dr
- 2930 Brogan Creek
- 2923 Panther Spring
- 2861 Brogan Creek
- 3013 Sandstone Way
- 2829 Brogan Creek
- 2737 Wolfcreek
- 2733 Wolfcreek
- 2716 Geronimo Creek
- 338 Oak Creek Way
- 465 Pebble Beach Run
- 2708 Geronimo Creek
- 369 Starling Creek
- 176 Pebble Creek Run
- 624 NW Crossing Dr
- 629 Northhill Cir
- 255 Limestone Creek

