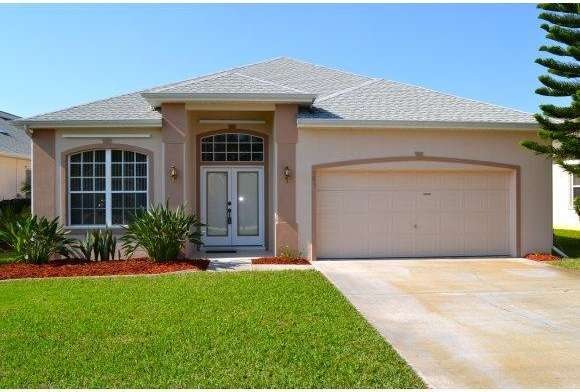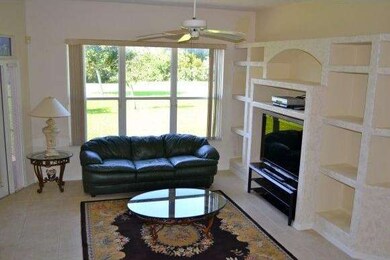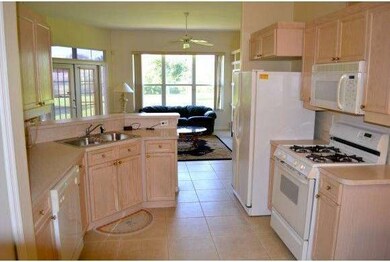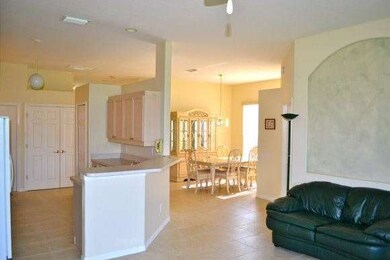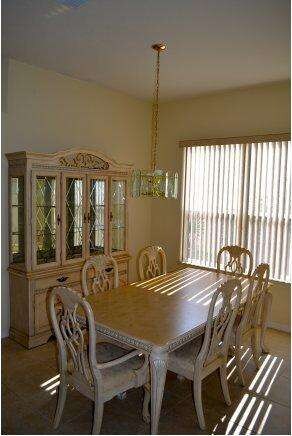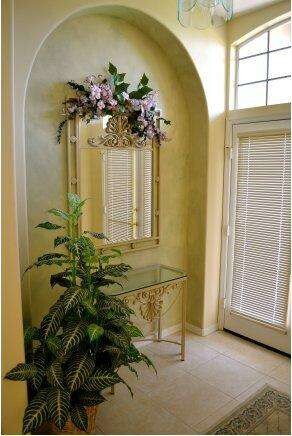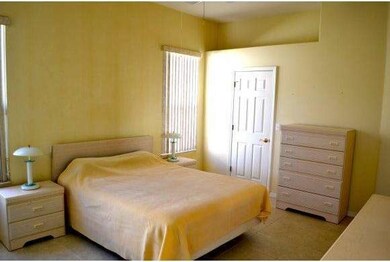
853 Villa Dr Melbourne, FL 32940
Suntree NeighborhoodHighlights
- Lake Front
- Home fronts a pond
- Vaulted Ceiling
- Suntree Elementary School Rated A-
- Open Floorplan
- Sun or Florida Room
About This Home
As of March 2024Located in beautiful Suntree, this home is clean, move-in ready, and in excellent condition both structurally and aesthetically. New roof in 2005. New A/C in 2012. Art niches, bullnose drywall corners, and upgraded 18'''' tile throughout. The home is hurricane ready with storm shutters and natural gas appliances. A well-manicured lawn and an assortment of well-kept plants and fruit trees surround the house and create an intimate and relaxing place to call home.
Last Agent to Sell the Property
Matt Canina
RE/MAX Olympic Realty Listed on: 02/11/2012
Home Details
Home Type
- Single Family
Est. Annual Taxes
- $2,364
Year Built
- Built in 1997
Lot Details
- 10,454 Sq Ft Lot
- Home fronts a pond
- Lake Front
- Northeast Facing Home
- Front and Back Yard Sprinklers
- Few Trees
HOA Fees
Parking
- 2 Car Attached Garage
- Garage Door Opener
Home Design
- Shingle Roof
- Concrete Siding
- Block Exterior
- Stucco
Interior Spaces
- 1,585 Sq Ft Home
- 1-Story Property
- Open Floorplan
- Furniture Can Be Negotiated
- Built-In Features
- Vaulted Ceiling
- Ceiling Fan
- Family Room
- Dining Room
- Sun or Florida Room
- Screened Porch
- Tile Flooring
Kitchen
- Eat-In Kitchen
- Breakfast Bar
- Gas Range
- Microwave
- Ice Maker
- Dishwasher
- Disposal
Bedrooms and Bathrooms
- 3 Bedrooms
- Split Bedroom Floorplan
- Walk-In Closet
- 2 Full Bathrooms
- Separate Shower in Primary Bathroom
Laundry
- Dryer
- Washer
Home Security
- Security System Owned
- Hurricane or Storm Shutters
- Fire and Smoke Detector
Outdoor Features
- Patio
Schools
- Suntree Elementary School
- Delaura Middle School
- Viera High School
Utilities
- Central Heating and Cooling System
- Heating System Uses Natural Gas
- Well
- Gas Water Heater
Community Details
- Association fees include trash
- Suntree Forest Homes Unit 1 Subdivision
- Maintained Community
Listing and Financial Details
- Assessor Parcel Number 263612370000A0000300
Ownership History
Purchase Details
Purchase Details
Home Financials for this Owner
Home Financials are based on the most recent Mortgage that was taken out on this home.Purchase Details
Home Financials for this Owner
Home Financials are based on the most recent Mortgage that was taken out on this home.Purchase Details
Purchase Details
Home Financials for this Owner
Home Financials are based on the most recent Mortgage that was taken out on this home.Similar Homes in Melbourne, FL
Home Values in the Area
Average Home Value in this Area
Purchase History
| Date | Type | Sale Price | Title Company |
|---|---|---|---|
| Quit Claim Deed | $100 | None Listed On Document | |
| Quit Claim Deed | $100 | None Listed On Document | |
| Warranty Deed | $375,000 | State Title Partners | |
| Warranty Deed | $153,000 | Aurora Title | |
| Warranty Deed | -- | Aurora Title | |
| Warranty Deed | -- | Attorney | |
| Warranty Deed | $33,000 | -- |
Mortgage History
| Date | Status | Loan Amount | Loan Type |
|---|---|---|---|
| Previous Owner | $100,000 | New Conventional | |
| Previous Owner | $99,000 | No Value Available |
Property History
| Date | Event | Price | Change | Sq Ft Price |
|---|---|---|---|---|
| 07/16/2025 07/16/25 | For Sale | $415 | -99.9% | $0 / Sq Ft |
| 03/14/2024 03/14/24 | Sold | $375,000 | -6.0% | $248 / Sq Ft |
| 02/12/2024 02/12/24 | Pending | -- | -- | -- |
| 10/03/2023 10/03/23 | For Sale | $399,000 | +160.8% | $264 / Sq Ft |
| 03/16/2012 03/16/12 | Sold | $153,000 | -7.3% | $97 / Sq Ft |
| 03/02/2012 03/02/12 | Pending | -- | -- | -- |
| 02/11/2012 02/11/12 | For Sale | $165,000 | -- | $104 / Sq Ft |
Tax History Compared to Growth
Tax History
| Year | Tax Paid | Tax Assessment Tax Assessment Total Assessment is a certain percentage of the fair market value that is determined by local assessors to be the total taxable value of land and additions on the property. | Land | Improvement |
|---|---|---|---|---|
| 2023 | $4,136 | $320,930 | $99,750 | $221,180 |
| 2022 | $3,561 | $279,030 | $0 | $0 |
| 2021 | $3,299 | $214,920 | $63,250 | $151,670 |
| 2020 | $3,034 | $191,980 | $37,950 | $154,030 |
| 2019 | $2,934 | $182,830 | $37,950 | $144,880 |
| 2018 | $3,020 | $184,200 | $42,550 | $141,650 |
| 2017 | $2,976 | $176,000 | $42,550 | $133,450 |
| 2016 | $2,890 | $165,330 | $44,850 | $120,480 |
| 2015 | $2,739 | $142,710 | $39,100 | $103,610 |
| 2014 | $2,537 | $129,740 | $29,900 | $99,840 |
Agents Affiliated with this Home
-
Joe Infantino

Seller's Agent in 2025
Joe Infantino
Denovo Realty
(321) 604-8896
3 in this area
207 Total Sales
-
Tracy Ryland

Seller's Agent in 2024
Tracy Ryland
One Sotheby's International
(321) 543-5385
3 in this area
45 Total Sales
-
J
Buyer's Agent in 2024
Joseph Infantino
Tropical Realty & Inv. of Brev
-
M
Seller's Agent in 2012
Matt Canina
RE/MAX Olympic Realty
Map
Source: Space Coast MLS (Space Coast Association of REALTORS®)
MLS Number: 633932
APN: 26-36-12-37-0000A.0-0003.00
- 883 Villa Dr
- 1034 Villa Dr
- 600 Gina Ln
- 715 Bay View Ct
- 1009 Homewood Ave
- 1011 Italia Ct
- 853 Suntree Woods Dr
- 705 Players Ct
- 714 Players Ct
- 663 Autumn Glen Dr
- 1081 Italia Ct
- 739 Players Ct
- 607 Casa Grande Dr
- 6109 Meghan Dr
- 745 Myrtlewood Ln
- 459 Kimberly Dr
- 386 Myrtlewood Rd
- 6340 Anchor Ln
- 434 Timberlake Dr Unit 1
- 6345 Anchor Ln
