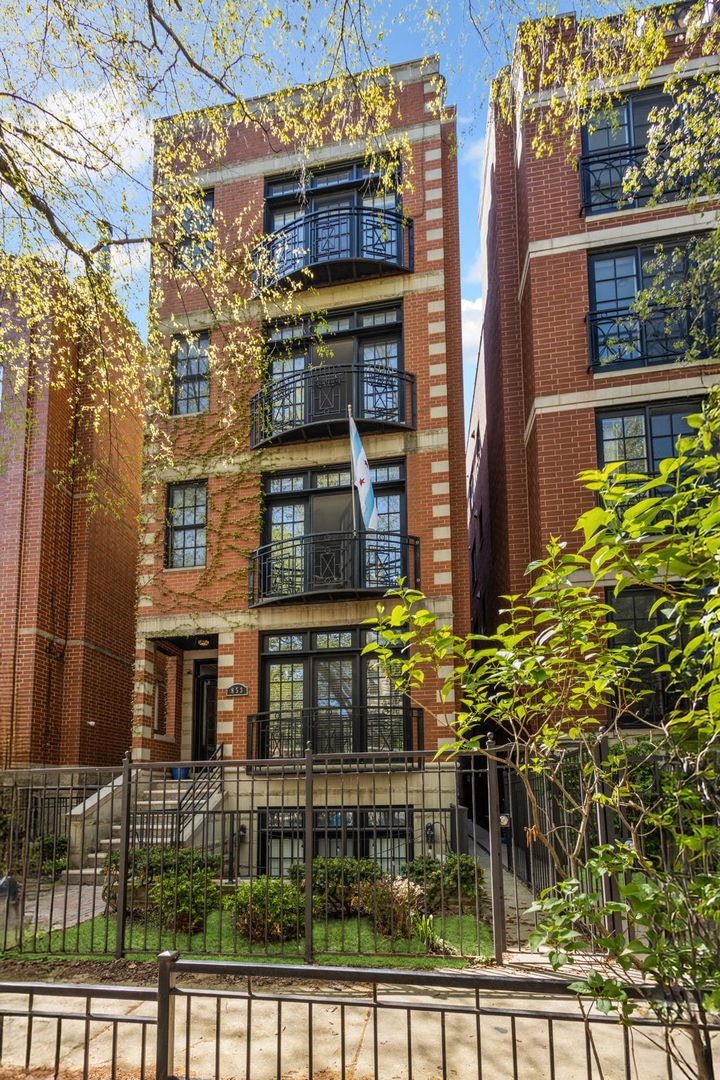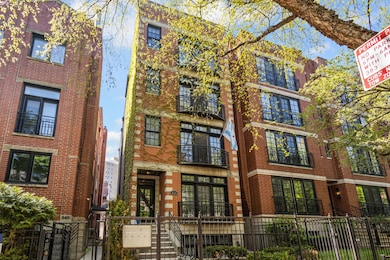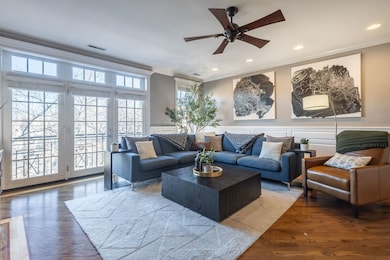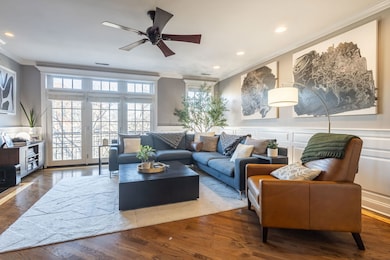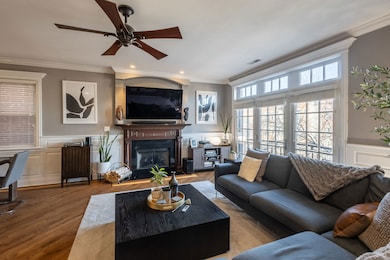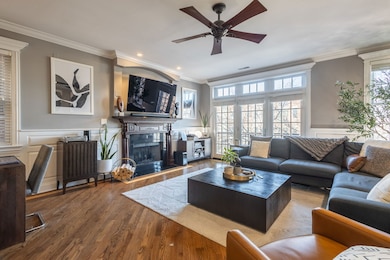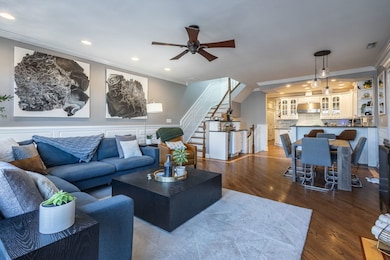
853 W Buckingham Place Unit 4 Chicago, IL 60657
Lakeview East NeighborhoodEstimated payment $5,484/month
Highlights
- Penthouse
- Open Floorplan
- Whirlpool Bathtub
- Nettelhorst Elementary School Rated A-
- Wood Flooring
- Steam Shower
About This Home
Experience luxury living in this stunning Lakeview penthouse, perfectly located on picturesque Buckingham Street. This spacious 2-bedroom, 2-bath residence features an expansive private rooftop deck-fully built out with a custom trellis and multiple entertaining areas-ideal for summer nights and city views. Inside, the light-filled living room welcomes you with dramatic floor-to-ceiling windows overlooking lush treetops, creating a serene urban retreat. The open-concept layout flows seamlessly into the chef-inspired kitchen, outfitted with custom white cabinetry, premium stainless steel appliances-including a Sub-Zero refrigerator and Viking range-and a recently updated designer backsplash. Entertain with ease in the generous dining area and enjoy the convenience of a wet bar complete with a wine fridge and beverage center. The home offers two spacious bedrooms, including a luxurious primary suite featuring tray ceilings, a walk-in closet, and a spa-like ensuite bath with dual vanities, a jacuzzi tub, and a separate steam shower. A private interior staircase leads to your exclusive rooftop sanctuary-perfect for hosting or unwinding above it all. Additional features include garage parking (included in the price), in-unit laundry, and an unbeatable location steps from the Lakefront, Wrigley Field, Southport Corridor, and multiple transit options. Don't miss this rare opportunity to own a sophisticated, move-in ready penthouse in one of Chicago's most desirable neighborhoods.
Property Details
Home Type
- Condominium
Est. Annual Taxes
- $11,274
Year Built
- Built in 2004
HOA Fees
- $388 Monthly HOA Fees
Parking
- 1 Car Garage
- Parking Included in Price
Home Design
- Penthouse
- Brick Exterior Construction
Interior Spaces
- 4-Story Property
- Open Floorplan
- Built-In Features
- Family Room
- Living Room with Fireplace
- Combination Dining and Living Room
- Wood Flooring
- Laundry Room
Bedrooms and Bathrooms
- 2 Bedrooms
- 2 Potential Bedrooms
- 2 Full Bathrooms
- Dual Sinks
- Whirlpool Bathtub
- Steam Shower
- Separate Shower
Utilities
- Central Air
- Heating System Uses Natural Gas
- Lake Michigan Water
Community Details
Overview
- Association fees include water, insurance, exterior maintenance, scavenger, snow removal
- 4 Units
- Jamie Walsh&Christel Van Vuuren Association, Phone Number (312) 206-9098
Pet Policy
- Dogs and Cats Allowed
Map
Home Values in the Area
Average Home Value in this Area
Tax History
| Year | Tax Paid | Tax Assessment Tax Assessment Total Assessment is a certain percentage of the fair market value that is determined by local assessors to be the total taxable value of land and additions on the property. | Land | Improvement |
|---|---|---|---|---|
| 2024 | $11,274 | $54,452 | $14,073 | $40,379 |
| 2023 | $10,991 | $53,437 | $11,350 | $42,087 |
| 2022 | $10,991 | $53,437 | $11,350 | $42,087 |
| 2021 | $10,745 | $53,435 | $11,349 | $42,086 |
| 2020 | $11,081 | $49,740 | $4,842 | $44,898 |
| 2019 | $10,886 | $54,183 | $4,842 | $49,341 |
| 2018 | $10,703 | $54,183 | $4,842 | $49,341 |
| 2017 | $9,441 | $43,858 | $4,237 | $39,621 |
| 2016 | $8,784 | $43,858 | $4,237 | $39,621 |
| 2015 | $8,037 | $43,858 | $4,237 | $39,621 |
| 2014 | $7,948 | $42,839 | $3,461 | $39,378 |
| 2013 | $7,791 | $42,839 | $3,461 | $39,378 |
Property History
| Date | Event | Price | Change | Sq Ft Price |
|---|---|---|---|---|
| 05/19/2025 05/19/25 | Pending | -- | -- | -- |
| 05/14/2025 05/14/25 | For Sale | $749,000 | +38.7% | -- |
| 09/05/2018 09/05/18 | Sold | $540,000 | 0.0% | $386 / Sq Ft |
| 07/13/2018 07/13/18 | Pending | -- | -- | -- |
| 07/11/2018 07/11/18 | For Sale | $539,900 | -- | $386 / Sq Ft |
Purchase History
| Date | Type | Sale Price | Title Company |
|---|---|---|---|
| Warranty Deed | $540,000 | Chicago Title | |
| Quit Claim Deed | -- | None Available |
Mortgage History
| Date | Status | Loan Amount | Loan Type |
|---|---|---|---|
| Open | $460,000 | New Conventional | |
| Closed | $503,000 | Adjustable Rate Mortgage/ARM | |
| Closed | $500,000 | Adjustable Rate Mortgage/ARM |
Similar Homes in Chicago, IL
Source: Midwest Real Estate Data (MRED)
MLS Number: 12364947
APN: 14-20-420-067-1004
- 843 W Buckingham Place Unit 1W
- 856 W Buckingham Place Unit 3NW
- 864 W Buckingham Place Unit 1
- 818 W Aldine Ave Unit 3
- 835 W Roscoe St Unit 1E
- 911 W Roscoe St Unit 3
- 821 W Aldine Ave Unit 1
- 3306 N Halsted St Unit 33063
- 846 W Roscoe St Unit 3W
- 3321 N Sheffield Ave Unit 4
- 3335 N Sheffield Ave
- 3232 N Halsted St Unit D412
- 822 W Newport Ave
- 736 W Melrose St Unit 4W
- 938 W Newport Ave
- 901 W Belmont Ave
- 718 W Aldine Ave Unit 3
- 901 W Cornelia Ave Unit 3N
- 3353 N Kenmore Ave Unit 1
- 744 W Belmont Ave Unit 1R
