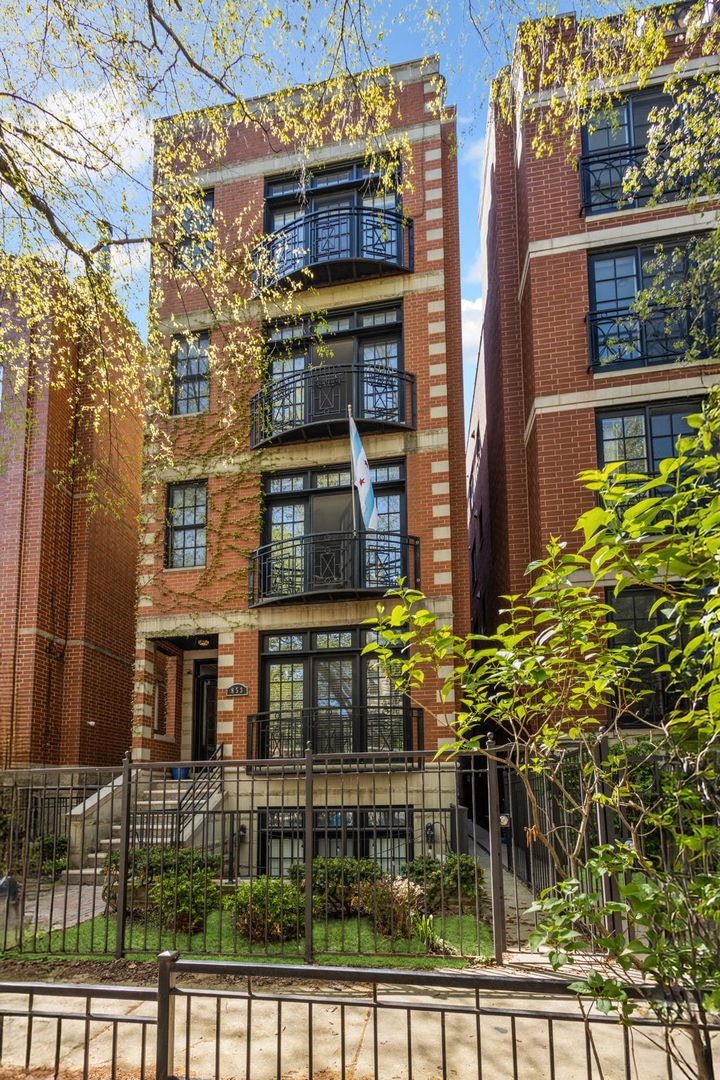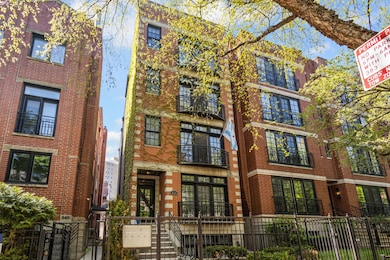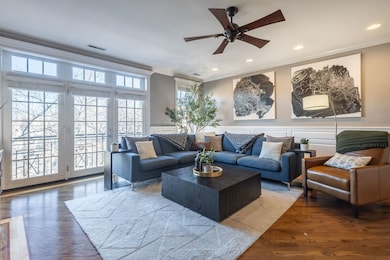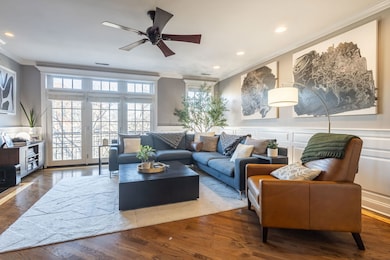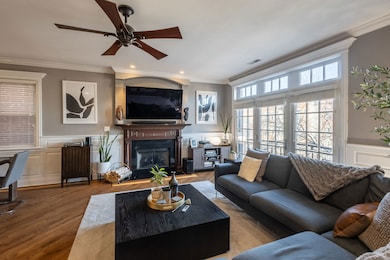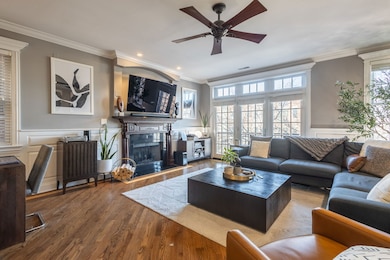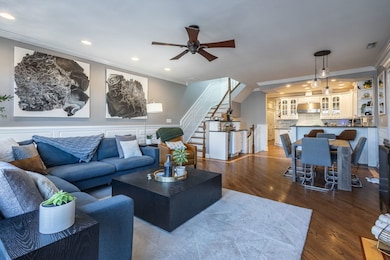
853 W Buckingham Place Unit 4 Chicago, IL 60657
Lakeview East NeighborhoodHighlights
- Penthouse
- Open Floorplan
- Whirlpool Bathtub
- Nettelhorst Elementary School Rated A-
- Wood Flooring
- Steam Shower
About This Home
As of July 2025Experience luxury living in this stunning Lakeview penthouse, perfectly located on picturesque Buckingham Street. This spacious 2-bedroom, 2-bath residence features an expansive private rooftop deck-fully built out with a custom trellis and multiple entertaining areas-ideal for summer nights and city views. Inside, the light-filled living room welcomes you with dramatic floor-to-ceiling windows overlooking lush treetops, creating a serene urban retreat. The open-concept layout flows seamlessly into the chef-inspired kitchen, outfitted with custom white cabinetry, premium stainless steel appliances-including a Sub-Zero refrigerator and Viking range-and a recently updated designer backsplash. Entertain with ease in the generous dining area and enjoy the convenience of a wet bar complete with a wine fridge and beverage center. The home offers two spacious bedrooms, including a luxurious primary suite featuring tray ceilings, a walk-in closet, and a spa-like ensuite bath with dual vanities, a jacuzzi tub, and a separate steam shower. A private interior staircase leads to your exclusive rooftop sanctuary-perfect for hosting or unwinding above it all. Additional features include garage parking (included in the price), in-unit laundry, and an unbeatable location steps from the Lakefront, Wrigley Field, Southport Corridor, and multiple transit options. Don't miss this rare opportunity to own a sophisticated, move-in ready penthouse in one of Chicago's most desirable neighborhoods.
Last Agent to Sell the Property
Keller Williams ONEChicago License #475124186 Listed on: 05/14/2025

Property Details
Home Type
- Condominium
Est. Annual Taxes
- $11,274
Year Built
- Built in 2004
HOA Fees
- $388 Monthly HOA Fees
Parking
- 1 Car Garage
- Parking Included in Price
Home Design
- Penthouse
- Brick Exterior Construction
Interior Spaces
- 4-Story Property
- Open Floorplan
- Built-In Features
- Family Room
- Living Room with Fireplace
- Combination Dining and Living Room
- Wood Flooring
- Laundry Room
Bedrooms and Bathrooms
- 2 Bedrooms
- 2 Potential Bedrooms
- 2 Full Bathrooms
- Dual Sinks
- Whirlpool Bathtub
- Steam Shower
- Separate Shower
Utilities
- Central Air
- Heating System Uses Natural Gas
- Lake Michigan Water
Community Details
Overview
- Association fees include water, insurance, exterior maintenance, scavenger, snow removal
- 4 Units
- Jamie Walsh&Christel Van Vuuren Association, Phone Number (312) 206-9098
Pet Policy
- Dogs and Cats Allowed
Ownership History
Purchase Details
Home Financials for this Owner
Home Financials are based on the most recent Mortgage that was taken out on this home.Purchase Details
Similar Homes in Chicago, IL
Home Values in the Area
Average Home Value in this Area
Purchase History
| Date | Type | Sale Price | Title Company |
|---|---|---|---|
| Warranty Deed | $540,000 | Chicago Title | |
| Quit Claim Deed | -- | None Available |
Mortgage History
| Date | Status | Loan Amount | Loan Type |
|---|---|---|---|
| Open | $460,000 | New Conventional | |
| Closed | $503,000 | Adjustable Rate Mortgage/ARM | |
| Closed | $500,000 | Adjustable Rate Mortgage/ARM |
Property History
| Date | Event | Price | Change | Sq Ft Price |
|---|---|---|---|---|
| 07/15/2025 07/15/25 | Sold | $810,000 | +8.1% | -- |
| 05/19/2025 05/19/25 | Pending | -- | -- | -- |
| 05/14/2025 05/14/25 | For Sale | $749,000 | +38.7% | -- |
| 09/05/2018 09/05/18 | Sold | $540,000 | 0.0% | $386 / Sq Ft |
| 07/13/2018 07/13/18 | Pending | -- | -- | -- |
| 07/11/2018 07/11/18 | For Sale | $539,900 | -- | $386 / Sq Ft |
Tax History Compared to Growth
Tax History
| Year | Tax Paid | Tax Assessment Tax Assessment Total Assessment is a certain percentage of the fair market value that is determined by local assessors to be the total taxable value of land and additions on the property. | Land | Improvement |
|---|---|---|---|---|
| 2024 | $11,274 | $54,452 | $14,073 | $40,379 |
| 2023 | $10,991 | $53,437 | $11,350 | $42,087 |
| 2022 | $10,991 | $53,437 | $11,350 | $42,087 |
| 2021 | $10,745 | $53,435 | $11,349 | $42,086 |
| 2020 | $11,081 | $49,740 | $4,842 | $44,898 |
| 2019 | $10,886 | $54,183 | $4,842 | $49,341 |
| 2018 | $10,703 | $54,183 | $4,842 | $49,341 |
| 2017 | $9,441 | $43,858 | $4,237 | $39,621 |
| 2016 | $8,784 | $43,858 | $4,237 | $39,621 |
| 2015 | $8,037 | $43,858 | $4,237 | $39,621 |
| 2014 | $7,948 | $42,839 | $3,461 | $39,378 |
| 2013 | $7,791 | $42,839 | $3,461 | $39,378 |
Agents Affiliated with this Home
-
Dennis Huyck

Seller's Agent in 2025
Dennis Huyck
Keller Williams ONEChicago
(312) 420-1593
13 in this area
218 Total Sales
-
Sara McCarthy

Buyer's Agent in 2025
Sara McCarthy
Keller Williams ONEChicago
(312) 961-4872
23 in this area
325 Total Sales
-
Anna Coakley

Seller's Agent in 2018
Anna Coakley
Berkshire Hathaway HomeServices Chicago
(224) 567-3056
19 Total Sales
Map
Source: Midwest Real Estate Data (MRED)
MLS Number: 12364947
APN: 14-20-420-067-1004
- 818 W Aldine Ave Unit 3
- 856 W Buckingham Place Unit 3NW
- 846 W Roscoe St Unit 3W
- 844 W Roscoe St Unit 4E
- 3260 N Clark St Unit 202
- 814 W Roscoe St Unit 3E
- 3232 N Halsted St Unit D412
- 3232 N Halsted St Unit D306
- 755 W Melrose St Unit 755
- 736 W Melrose St Unit 4W
- 3321 N Sheffield Ave Unit 4
- 3335 N Sheffield Ave
- 822 W Newport Ave
- 718 W Aldine Ave Unit 3
- 865 W Cornelia Ave Unit 1
- 901 W Belmont Ave
- 938 W Newport Ave
- 3161 N Halsted St Unit 202
- 3161 N Halsted St Unit 401
- 3353 N Kenmore Ave Unit 1
