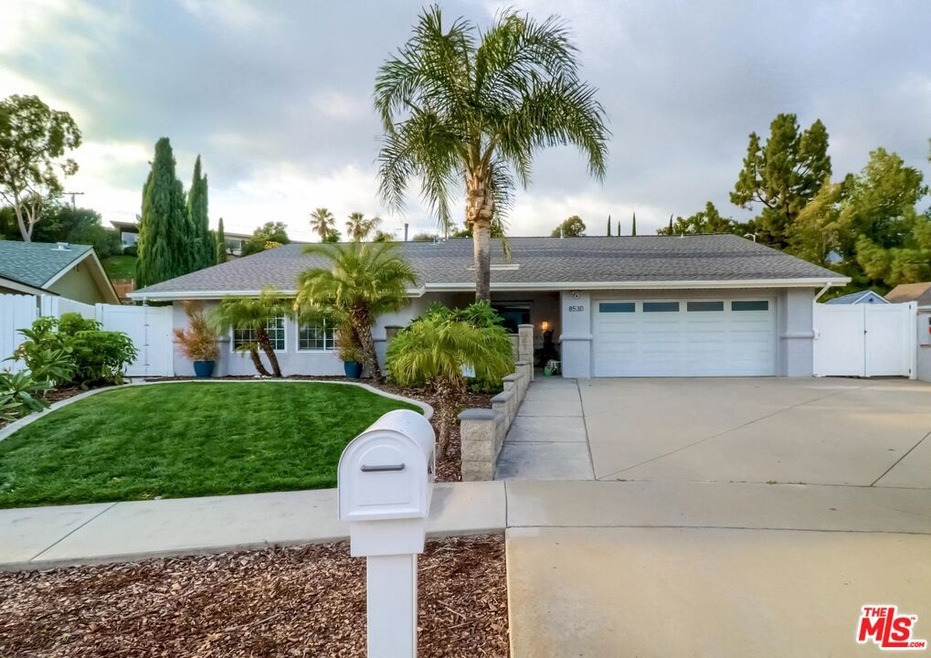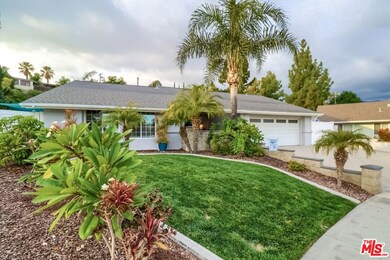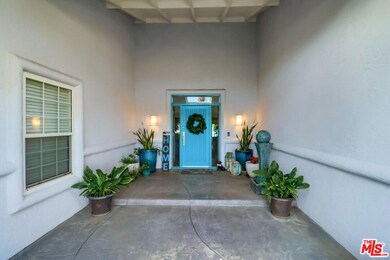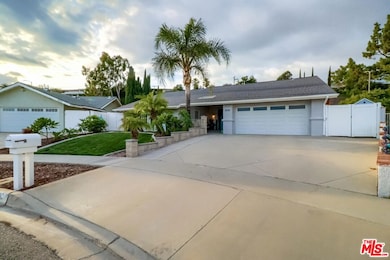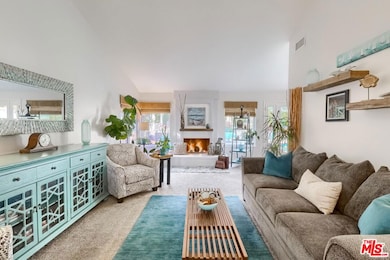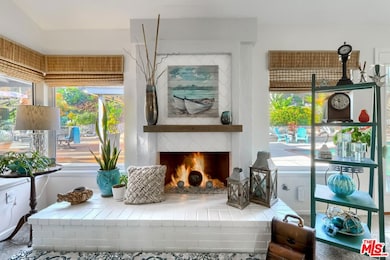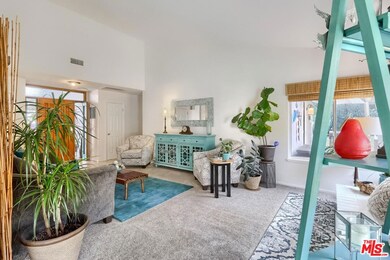
8530 Calle Feliz Rancho Cucamonga, CA 91730
Red Hill NeighborhoodEstimated Value: $907,000 - $963,481
Highlights
- In Ground Pool
- Primary Bedroom Suite
- Living Room with Fireplace
- Alta Loma High Rated A
- Deck
- Traditional Architecture
About This Home
As of March 2023Red Hill Private Resort!! This highly desirable single-story home is AMAZING! You won't want to see another house once you have seen this bright beauty. Open & airy windows brings the outdoors in through sparkling windows. Enjoy a meal while looking out at the tastefully landscaped yard and hillside with lush landscaping. So many upgrades! New plumbing, new roof, new AC, new paint, new gates & fences, new aluminum patio covers, new kitchen, new appliances, new whole house fan, new solar attic fan, new window coverings, new dog run. Tool sheds included. Oversize driveway for several cars & toys. Step out of your private master suite and into the outdoor spa that is 5 years young. Spend hours entertaining or relaxing in your resort style backward with an inviting sparkling pool, entertainment deck, second level seating area, side yard BBQ area, separate side yard dog run, fruit trees, axe throwing wall, ring toss and maybe seller will even leave the cornhole toss! Open and close escrow. Open the door to your new home! Broker does not guarantee the accuracy of the info provided, including square footage, lot size, permitted or un-permitted spaces, and/or bed/bath count. The buyer is advised to independently verify the accuracy of this info through personal inspection, building permits, and /or with appropriate professionals (i.e. attorney, appraiser, architect, contractor, etc.).
Last Agent to Sell the Property
Next Level Properties License #00873908 Listed on: 12/06/2022
Last Buyer's Agent
Stacy Myers
RE/MAX CHAMPIONS License #01433071

Home Details
Home Type
- Single Family
Est. Annual Taxes
- $9,643
Year Built
- Built in 1970
Lot Details
- 0.37 Acre Lot
- Lot Dimensions are 120x136
- Sprinkler System
- Property is zoned R1
Home Design
- Traditional Architecture
- Asphalt Roof
Interior Spaces
- 1,813 Sq Ft Home
- 1-Story Property
- Ceiling Fan
- Gas Fireplace
- Living Room with Fireplace
- Dining Area
- Den
- Laundry in Garage
Kitchen
- Oven or Range
- Dishwasher
- Quartz Countertops
- Disposal
Bedrooms and Bathrooms
- 4 Bedrooms
- Primary Bedroom Suite
- 2 Full Bathrooms
Parking
- 2 Car Attached Garage
- Oversized Parking
- Driveway
Pool
- In Ground Pool
- Above Ground Spa
Outdoor Features
- Deck
- Shed
Utilities
- Central Heating
Community Details
- No Home Owners Association
Listing and Financial Details
- Assessor Parcel Number 0207-441-32-0000
Ownership History
Purchase Details
Purchase Details
Home Financials for this Owner
Home Financials are based on the most recent Mortgage that was taken out on this home.Purchase Details
Purchase Details
Home Financials for this Owner
Home Financials are based on the most recent Mortgage that was taken out on this home.Purchase Details
Home Financials for this Owner
Home Financials are based on the most recent Mortgage that was taken out on this home.Purchase Details
Home Financials for this Owner
Home Financials are based on the most recent Mortgage that was taken out on this home.Similar Homes in Rancho Cucamonga, CA
Home Values in the Area
Average Home Value in this Area
Purchase History
| Date | Buyer | Sale Price | Title Company |
|---|---|---|---|
| John Love And Sandra J Love Trust | -- | None Listed On Document | |
| Amundson Paul | $857,500 | Ticor Title | |
| Jones William K | -- | None Available | |
| Jones Sharon P | $572,500 | Orange Coast Title Company | |
| Shaw Bryan | $447,000 | Orange Coast Title Company | |
| Pupo Frank M | -- | Chicago Title Co |
Mortgage History
| Date | Status | Borrower | Loan Amount |
|---|---|---|---|
| Previous Owner | Amundson Paul | $686,000 | |
| Previous Owner | Jones William K | $319,000 | |
| Previous Owner | Jones Sharon P | $429,375 | |
| Previous Owner | Shaw Bryan | $339,000 | |
| Previous Owner | Pupo Frank M | $280,000 | |
| Previous Owner | Pupo Frank M | $280,000 | |
| Previous Owner | Pupo Frank M | $110,000 | |
| Previous Owner | Pupo Frank M | $60,000 | |
| Previous Owner | Pupo Frank M | $153,000 |
Property History
| Date | Event | Price | Change | Sq Ft Price |
|---|---|---|---|---|
| 03/07/2023 03/07/23 | Sold | $857,500 | -0.9% | $473 / Sq Ft |
| 01/21/2023 01/21/23 | Pending | -- | -- | -- |
| 01/05/2023 01/05/23 | Price Changed | $865,000 | -1.1% | $477 / Sq Ft |
| 12/06/2022 12/06/22 | For Sale | $875,000 | +52.8% | $483 / Sq Ft |
| 05/23/2018 05/23/18 | Sold | $572,500 | 0.0% | $316 / Sq Ft |
| 04/27/2018 04/27/18 | Off Market | $572,500 | -- | -- |
| 03/18/2018 03/18/18 | For Sale | $569,900 | +27.5% | $314 / Sq Ft |
| 05/10/2013 05/10/13 | Sold | $447,000 | +9.0% | $247 / Sq Ft |
| 04/01/2013 04/01/13 | Pending | -- | -- | -- |
| 04/01/2013 04/01/13 | For Sale | $410,000 | -8.3% | $226 / Sq Ft |
| 03/25/2013 03/25/13 | Off Market | $447,000 | -- | -- |
| 03/19/2013 03/19/13 | For Sale | $410,000 | -- | $226 / Sq Ft |
Tax History Compared to Growth
Tax History
| Year | Tax Paid | Tax Assessment Tax Assessment Total Assessment is a certain percentage of the fair market value that is determined by local assessors to be the total taxable value of land and additions on the property. | Land | Improvement |
|---|---|---|---|---|
| 2024 | $9,643 | $874,651 | $306,128 | $568,523 |
| 2023 | $6,826 | $626,114 | $219,141 | $406,973 |
| 2022 | $6,715 | $613,837 | $214,844 | $398,993 |
| 2021 | $6,713 | $601,801 | $210,631 | $391,170 |
| 2020 | $6,597 | $595,630 | $208,471 | $387,159 |
| 2019 | $6,566 | $583,951 | $204,383 | $379,568 |
| 2018 | $5,401 | $483,772 | $169,320 | $314,452 |
| 2017 | $5,226 | $474,286 | $166,000 | $308,286 |
| 2016 | $5,162 | $464,986 | $162,745 | $302,241 |
| 2015 | $5,106 | $458,001 | $160,300 | $297,701 |
| 2014 | $4,957 | $449,029 | $157,160 | $291,869 |
Agents Affiliated with this Home
-
Gayle Barnes

Seller's Agent in 2023
Gayle Barnes
Next Level Properties
(323) 898-8970
1 in this area
31 Total Sales
-

Buyer's Agent in 2023
Stacy Myers
RE/MAX CHAMPIONS
(626) 274-7996
1 in this area
23 Total Sales
-

Seller's Agent in 2018
Thomas Mitchell
REALTY ASSET SERVICES
(909) 268-5125
-
S
Seller's Agent in 2013
SAPOALUGA TOKI
COLDWELL BANKER BLACKSTONE RTY
(909) 260-2619
9 Total Sales
Map
Source: The MLS
MLS Number: 22-223177
APN: 0207-441-32
- 7563 Alta Cuesta Dr
- 7822 Alta Cuesta Dr
- 7586 Cerrito Rojo Dr
- 0 Camino Predera Unit WS25061987
- 0 Camino Predera Unit OC25052443
- 7879 Camino Predera
- 8715 Predera Ct
- 8091 Camino Predera
- 7785 Vineyard Ave
- 8054 Cresta Bella Rd
- 8499 Calle Carabe St
- 1461 E 14th St
- 1333 Grove Ave
- 1327 Grove Ave
- 8971 Hemlock St
- 1432 Felicita Ct
- 8672 La Grande St
- 9090 Hemlock St
- 8535 La Vine St
- 8305 Gabrielino Ct
- 8530 Calle Feliz
- 8536 Calle Feliz
- 8522 Calle Feliz
- 7568 Alta Cuesta Dr
- 7576 El Arco St
- 8540 Calle Feliz
- 7611 Alta Cuesta Dr
- 7575 Alta Cuesta Dr
- 7562 Valle Vista Dr
- 7580 El Arco St
- 8554 Calle Feliz
- 7583 El Arco St
- 7575 El Arco St
- 8521 Calle Feliz
- 8509 Calle Feliz
- 7625 Alta Cuesta Dr
- 8533 Calle Feliz
- 7548 Valle Vista Dr
- 7551 Alta Cuesta Dr
- 7596 El Arco St
