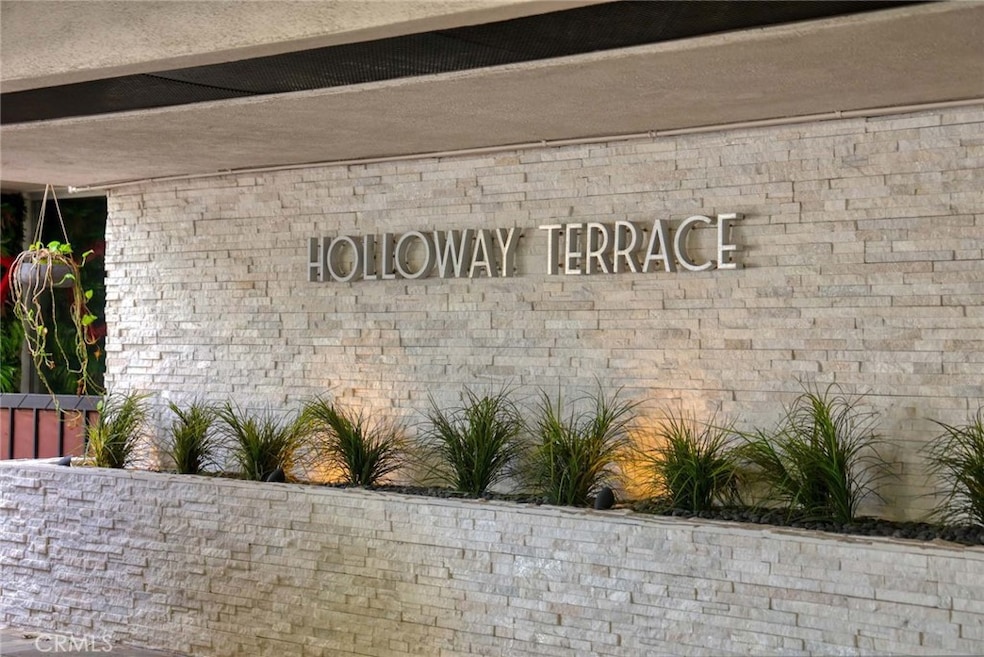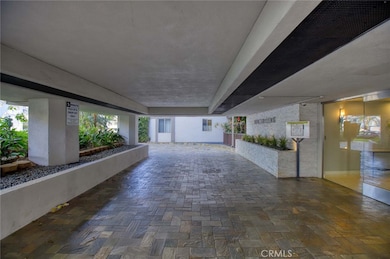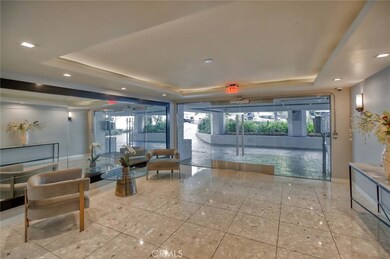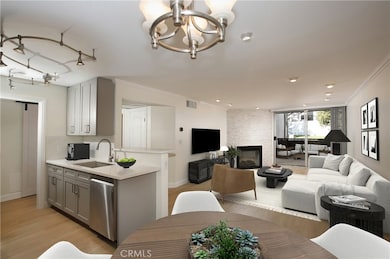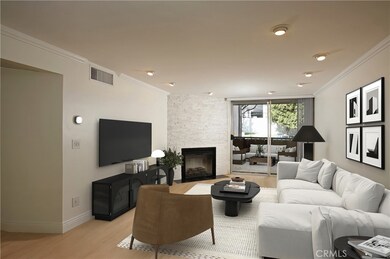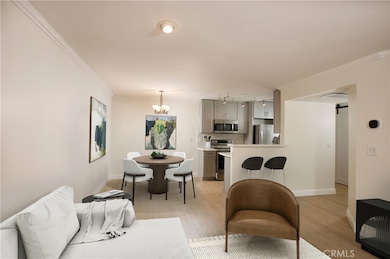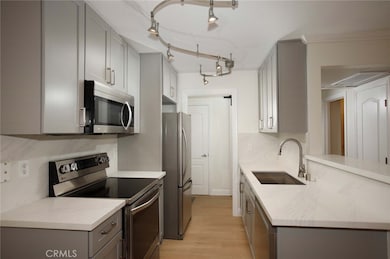
8530 Holloway Dr, Unit 219 West Hollywood, CA 90069
Estimated payment $4,065/month
Highlights
- Fitness Center
- Heated In Ground Pool
- 1.09 Acre Lot
- West Hollywood Elementary School Rated A-
- Updated Kitchen
- Contemporary Architecture
About This Home
Just Reduced!!! This stunning, newly remodeled condominium is nestled in the heart of West Hollywood. The home is updated and inviting, light and bright. The living room boasts gorgeous laminate flooring, recessed lights, stone fireplace and an oversized balcony perfect for people watching while enjoying a morning cup of coffee or an evening glass of wine. The modern kitchen, open to the living room, enjoys new cabinetry, quartz countertops and stainless appliances including a new LG stove. The large bedroom with dual closets and a beautifully renovated bathroom with barn door and exquisite tiled shower offer ultimate style. Located in the amenity-rich Holloway Terrace, you’ll enjoy a resort-style heated pool and spa, rec room with pool table & kitchen, gym, sauna, and a rooftop sundeck with breathtaking city and mountain views. HOA includes earthquake insurance. Ideally located between the Sunset and Santa Monica strips, just steps from the vibrant shopping, dining and nightlife scene that defines West Hollywood.
Listing Agent
Engel & Völkers Encino Brokerage Phone: 818-645-8575 License #01333050 Listed on: 03/05/2025

Co-Listing Agent
Engel & Völkers Encino Brokerage Phone: 818-645-8575 License #01140627
Property Details
Home Type
- Condominium
Est. Annual Taxes
- $2,258
Year Built
- Built in 1973
Lot Details
- Two or More Common Walls
- Landscaped
HOA Fees
- $540 Monthly HOA Fees
Parking
- Subterranean Parking
- Parking Available
Home Design
- Contemporary Architecture
- Turnkey
Interior Spaces
- 768 Sq Ft Home
- 4-Story Property
- Recessed Lighting
- Electric Fireplace
- Living Room with Fireplace
- Living Room Balcony
- Laminate Flooring
- Laundry Room
Kitchen
- Updated Kitchen
- Eat-In Kitchen
- Breakfast Bar
- Electric Range
- Microwave
- Dishwasher
- Quartz Countertops
- Disposal
Bedrooms and Bathrooms
- 1 Main Level Bedroom
- Remodeled Bathroom
- Quartz Bathroom Countertops
- Walk-in Shower
Home Security
Pool
- Heated In Ground Pool
- Heated Spa
- In Ground Spa
- Gunite Pool
- Gunite Spa
Location
- Suburban Location
Utilities
- Forced Air Heating and Cooling System
- Hot Water Heating System
- Septic Type Unknown
Listing and Financial Details
- Earthquake Insurance Required
- Tax Lot 1
- Tax Tract Number 34469
- Assessor Parcel Number 4339004123
- $658 per year additional tax assessments
- Seller Considering Concessions
Community Details
Overview
- 84 Units
- Holloway Terrace HOA, Phone Number (310) 370-2696
- Scott Mgt Company HOA
Amenities
- Sauna
- Recreation Room
- Laundry Facilities
Recreation
- Fitness Center
- Community Pool
- Community Spa
Pet Policy
- Pets Allowed
- Pet Restriction
Security
- Controlled Access
- Carbon Monoxide Detectors
- Fire and Smoke Detector
Map
About This Building
Home Values in the Area
Average Home Value in this Area
Tax History
| Year | Tax Paid | Tax Assessment Tax Assessment Total Assessment is a certain percentage of the fair market value that is determined by local assessors to be the total taxable value of land and additions on the property. | Land | Improvement |
|---|---|---|---|---|
| 2024 | $2,258 | $160,050 | $31,998 | $128,052 |
| 2023 | $2,230 | $156,913 | $31,371 | $125,542 |
| 2022 | $2,125 | $153,837 | $30,756 | $123,081 |
| 2021 | $2,131 | $150,821 | $30,153 | $120,668 |
| 2019 | $2,065 | $146,349 | $29,259 | $117,090 |
| 2018 | $2,045 | $143,481 | $28,686 | $114,795 |
| 2016 | $1,958 | $137,912 | $27,573 | $110,339 |
| 2015 | $1,930 | $135,841 | $27,159 | $108,682 |
| 2014 | $1,937 | $133,181 | $26,627 | $106,554 |
Property History
| Date | Event | Price | Change | Sq Ft Price |
|---|---|---|---|---|
| 06/13/2025 06/13/25 | Pending | -- | -- | -- |
| 06/11/2025 06/11/25 | Price Changed | $599,000 | -3.2% | $780 / Sq Ft |
| 05/05/2025 05/05/25 | Price Changed | $619,000 | -3.1% | $806 / Sq Ft |
| 03/05/2025 03/05/25 | For Sale | $639,000 | 0.0% | $832 / Sq Ft |
| 09/11/2021 09/11/21 | Rented | $2,695 | 0.0% | -- |
| 08/23/2021 08/23/21 | For Rent | $2,695 | 0.0% | -- |
| 07/21/2021 07/21/21 | Off Market | $2,695 | -- | -- |
| 07/21/2021 07/21/21 | For Rent | $2,695 | -- | -- |
Purchase History
| Date | Type | Sale Price | Title Company |
|---|---|---|---|
| Interfamily Deed Transfer | -- | -- |
Similar Homes in West Hollywood, CA
Source: California Regional Multiple Listing Service (CRMLS)
MLS Number: SR25029235
APN: 4339-004-123
- 8530 Holloway Dr Unit 315
- 8530 Holloway Dr Unit 219
- 8530 Holloway Dr Unit 215
- 8535 W West Knoll Dr Unit 121
- 8535 W West Knoll Dr Unit 208
- 1100 Alta Loma Rd Unit 1505
- 1100 Alta Loma Rd Unit 1407
- 1100 Alta Loma Rd Unit 608
- 1100 Alta Loma Rd Unit 1101
- 1100 Alta Loma Rd Unit 1205
- 8562 W West Knoll Dr Unit 10
- 1131 Alta Loma Rd Unit 207
- 1131 Alta Loma Rd Unit 119
- 1131 Alta Loma Rd Unit 305
- 1131 Alta Loma Rd Unit 420
- 1131 Alta Loma Rd Unit 412
- 1131 Alta Loma Rd Unit 415
- 1131 Alta Loma Rd Unit 508
- 1140 Alta Loma Rd Unit 201
- 1140 Alta Loma Rd Unit 202
