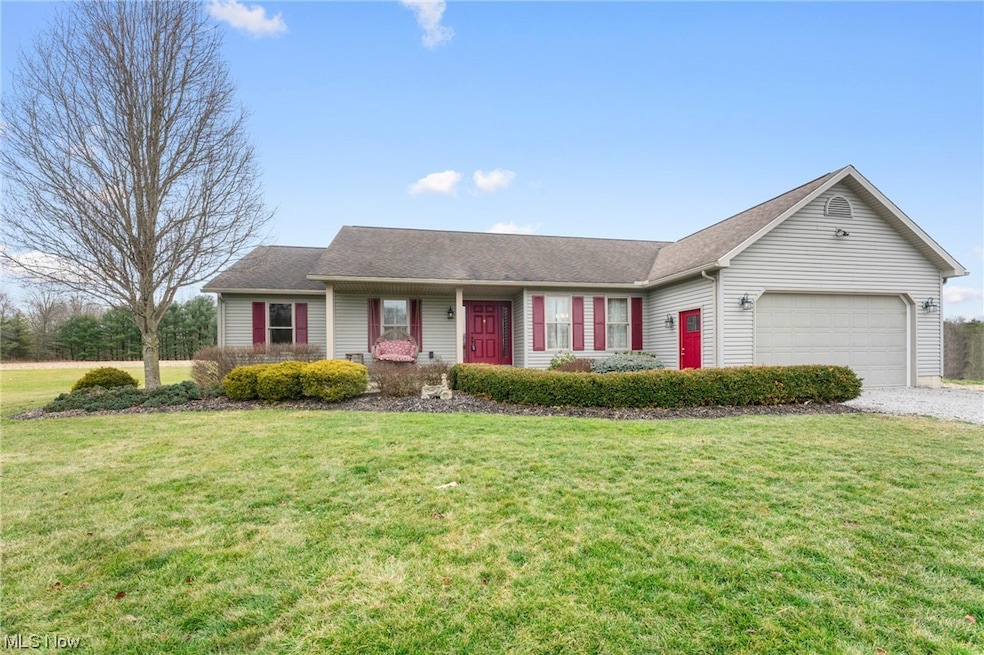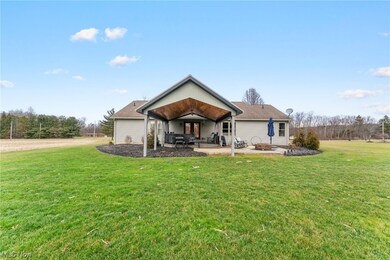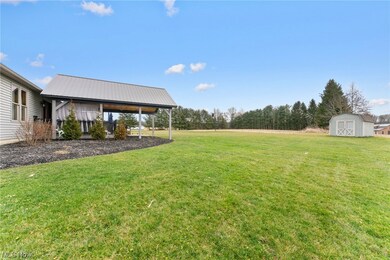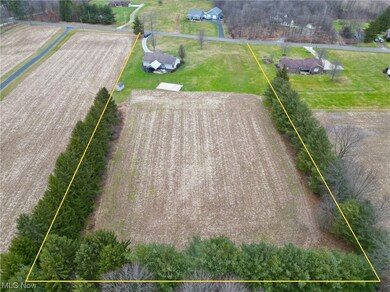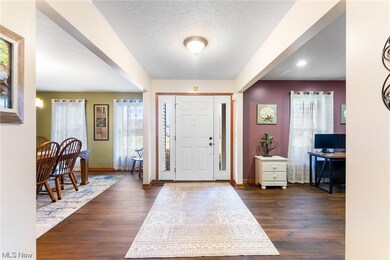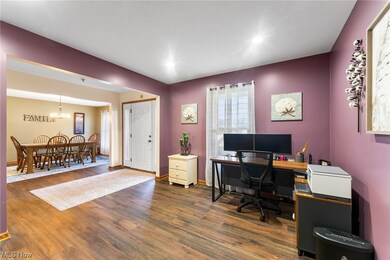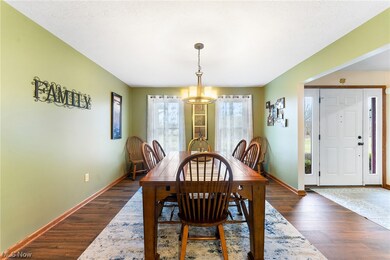
8530 N Palmyra Rd Canfield, OH 44406
Estimated Value: $407,000 - $484,000
Highlights
- No HOA
- Covered patio or porch
- Water Softener
- Western Reserve Elementary School Rated A-
- Forced Air Heating and Cooling System
- 2 Car Garage
About This Home
As of March 2024Location is everything on this ranch home in Western Reserve LSD. Built in 2010, this three bedroom ranch is waiting for a new owner. As you enter this home the formal dining room is to your right and a den/flex space to the left, you continue through to the open kitchen/living space. The kitchen was remodeled in 2017, this added cabinetry, SS appliances, huge prep island and a breakfast bar that the entire family can use. The split floor plan includes the owner suite on the right side, an en-suite bath and walk in closet and the laundry room with half bath is right down the hall. The opposite side of the home has two additional bedrooms and the other full bath. Out back you will find a covered composite deck/patio with wood cathedral ceiling and an uncovered patio with a fire pit. There is also a concrete basketball court out back, two car garage, shed and covered front porch. This one feels like a new home.
Last Agent to Sell the Property
CENTURY 21 Lakeside Realty Brokerage Email: 330-967-0621 century21lakesidecanfield@gmail.com License #2009000532 Listed on: 01/31/2024

Home Details
Home Type
- Single Family
Est. Annual Taxes
- $4,657
Year Built
- Built in 2010
Lot Details
- 4 Acre Lot
- North Facing Home
Parking
- 2 Car Garage
- Driveway
Home Design
- Fiberglass Roof
- Asphalt Roof
- Vinyl Siding
Interior Spaces
- 2,128 Sq Ft Home
- 1-Story Property
- Unfinished Basement
- Sump Pump
Kitchen
- Range
- Microwave
- Dishwasher
Bedrooms and Bathrooms
- 3 Main Level Bedrooms
- 2.5 Bathrooms
Outdoor Features
- Covered patio or porch
Utilities
- Forced Air Heating and Cooling System
- Water Softener
- Septic Tank
Community Details
- No Home Owners Association
- Built by Schumacher
- Part/Original Sec 16 Subdivision
Listing and Financial Details
- Assessor Parcel Number 23-046-0-003.00-0
Ownership History
Purchase Details
Home Financials for this Owner
Home Financials are based on the most recent Mortgage that was taken out on this home.Purchase Details
Home Financials for this Owner
Home Financials are based on the most recent Mortgage that was taken out on this home.Purchase Details
Similar Homes in Canfield, OH
Home Values in the Area
Average Home Value in this Area
Purchase History
| Date | Buyer | Sale Price | Title Company |
|---|---|---|---|
| Homan Nathan Michael | $435,000 | None Listed On Document | |
| Stamp Justin R | $48,000 | Attorney | |
| Eynon Pauline G | -- | -- |
Mortgage History
| Date | Status | Borrower | Loan Amount |
|---|---|---|---|
| Open | Homan Nathan Michael | $348,000 | |
| Previous Owner | Stamp Justin R | $25,000 | |
| Previous Owner | Stamp Justin R | $225,416 | |
| Previous Owner | Stamp Justin R | $208,434 | |
| Previous Owner | Stamp Justin R | $195,300 | |
| Previous Owner | Stamp Justin R | $176,500 | |
| Previous Owner | Stamp Justin R | $156,000 | |
| Previous Owner | Stamp Justin R | $19,500 | |
| Previous Owner | Stamp Justin R | $43,000 |
Property History
| Date | Event | Price | Change | Sq Ft Price |
|---|---|---|---|---|
| 03/12/2024 03/12/24 | Sold | $435,000 | -4.4% | $204 / Sq Ft |
| 02/13/2024 02/13/24 | Pending | -- | -- | -- |
| 02/06/2024 02/06/24 | Price Changed | $455,000 | -2.2% | $214 / Sq Ft |
| 01/31/2024 01/31/24 | For Sale | $465,000 | -- | $219 / Sq Ft |
Tax History Compared to Growth
Tax History
| Year | Tax Paid | Tax Assessment Tax Assessment Total Assessment is a certain percentage of the fair market value that is determined by local assessors to be the total taxable value of land and additions on the property. | Land | Improvement |
|---|---|---|---|---|
| 2024 | $4,679 | $100,160 | $15,470 | $84,690 |
| 2023 | $4,657 | $100,160 | $15,470 | $84,690 |
| 2022 | $4,528 | $84,290 | $13,200 | $71,090 |
| 2021 | $4,088 | $84,290 | $13,200 | $71,090 |
| 2020 | $4,131 | $84,290 | $13,200 | $71,090 |
| 2019 | $3,670 | $69,620 | $13,200 | $56,420 |
| 2018 | $3,665 | $69,620 | $13,200 | $56,420 |
| 2017 | $3,662 | $69,620 | $13,200 | $56,420 |
| 2016 | $3,454 | $65,060 | $13,440 | $51,620 |
| 2015 | $3,367 | $65,060 | $13,440 | $51,620 |
| 2014 | $3,370 | $65,060 | $13,440 | $51,620 |
| 2013 | $3,323 | $65,060 | $13,440 | $51,620 |
Agents Affiliated with this Home
-
Angela Javorsky

Seller's Agent in 2024
Angela Javorsky
CENTURY 21 Lakeside Realty
(330) 233-6588
185 Total Sales
-
Rollin Gosney

Buyer's Agent in 2024
Rollin Gosney
TG Real Estate
(330) 259-6974
285 Total Sales
Map
Source: MLS Now
MLS Number: 5014593
APN: 23-046-0-003.00-0
- 8148 Gibson Rd
- 41 Savannah Ct
- 7810 Gibson Rd
- 280 Lake Pointe Cir Unit 280
- 524 Shadydale Dr
- 504 Shadydale Dr Unit 504
- 24 Charleston Ct
- 4084 That's Life Ln
- 6120 Century Blvd
- 33 Mallard Crossing
- 880 Blueberry Hill Dr
- 7135 Grayson Dr
- 8021 Grayson Dr
- 0 Grayson Dr
- 435 Bradford Dr
- 0 Lake Wobegon Dr Unit 5104965
- 0 Lake Wobegon Dr Unit 5104960
- 0 Lake Wobegon Dr Unit 5104948
- 0 Lake Wobegon Dr Unit 5104946
- 18 Hunters Woods Blvd Unit C
- 8530 N Palmyra Rd
- 8475 N Palmyra Rd
- 8522 N Palmyra Rd
- 8472 N Palmyra Rd
- 8435 N Palmyra Rd
- 8412 N Palmyra Rd
- 8412 N Palmyra Rd
- 8633 N Palmyra Rd
- 8600 N Palmyra Rd
- 8605 N Palmyra Rd
- 8605 N Palmyra Rd
- 8665 N Palmyra Rd
- 8640 N Palmyra Rd
- 8677 N Palmyra Rd
- 8338 N Palmyra Rd
- 8750 N Palmyra Rd
- 8343 N Palmyra Rd
- 8323 N Palmyra Rd
- 8740 N Palmyra Rd
- 8306 N Palmyra Rd
