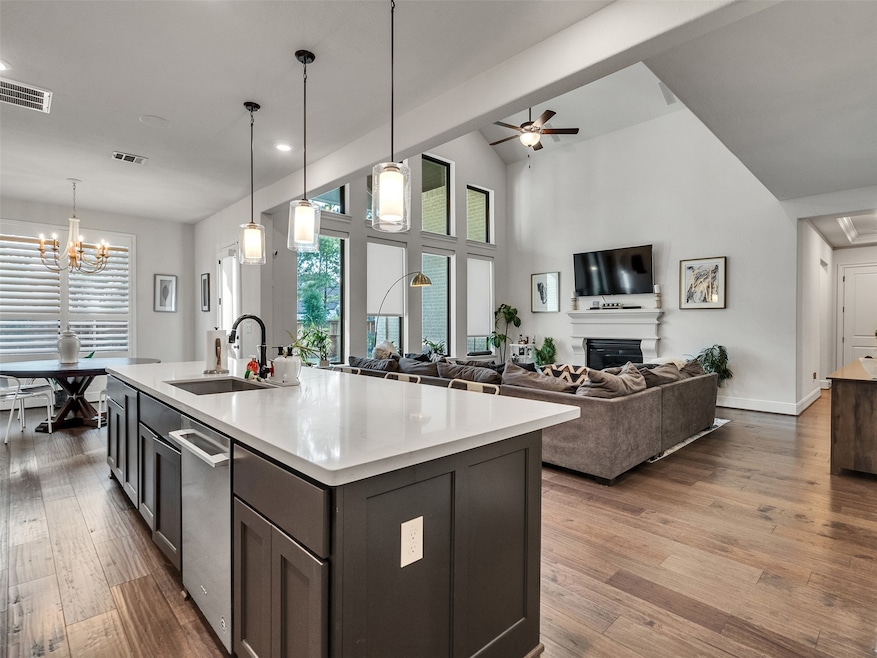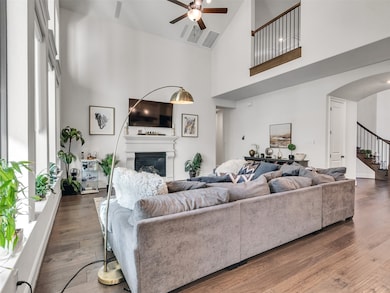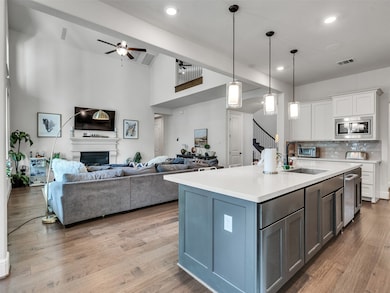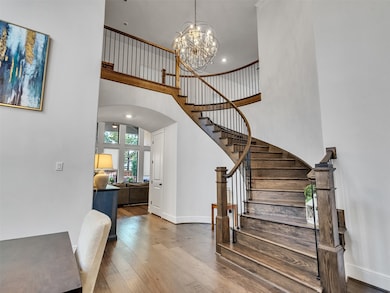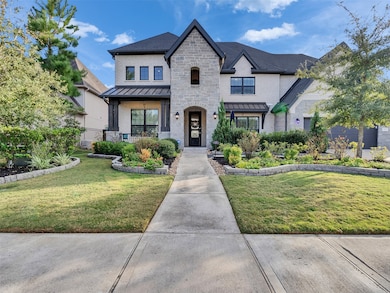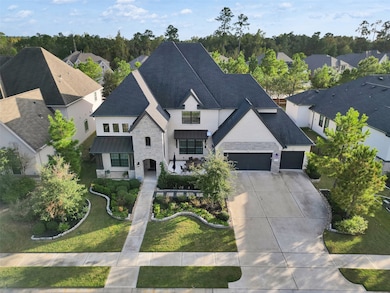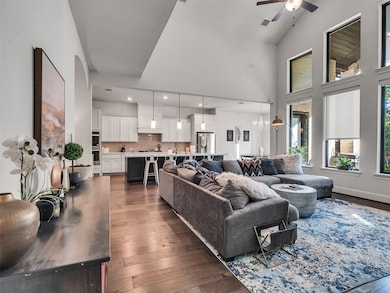
8530 Tynan Ridge Dr Magnolia, TX 77354
Northgrove NeighborhoodEstimated payment $6,699/month
Highlights
- Fitness Center
- Tennis Courts
- Clubhouse
- Cedric C Smith Rated A-
- Media Room
- Maid or Guest Quarters
About This Home
Step inside this stunning Toll Brothers Artisan Series estate in Northgrove — where craftsmanship, comfort, and sophistication meet. With nearly 4,900 sq. ft. of living space, this 4-bed, 4.5-bath home impresses from the moment you enter with its curved staircase, soaring ceilings, and wall of windows flooding the family room with natural light. The chef’s kitchen features double ovens, an oversized island, and a butler’s pantry that connects to the formal dining room — ideal for effortless entertaining. The spacious primary suite offers a spa-like bath with separate closets and a soaking tub. Upstairs, you’ll find a large game room, media room, and two additional bedroom suites. Enjoy privacy with no back neighbors, a whole-house generator, and a 3-car garage with built-in workbench. Located on one of the largest lots in Northgrove — just minutes from The Woodlands and top-rated Magnolia schools.
Listing Agent
Walzel Properties - Corporate Office License #0818063 Listed on: 11/17/2025

Home Details
Home Type
- Single Family
Est. Annual Taxes
- $22,375
Year Built
- Built in 2020
Lot Details
- 0.27 Acre Lot
- Back Yard Fenced
- Sprinkler System
HOA Fees
- $121 Monthly HOA Fees
Parking
- 3 Car Attached Garage
- Workshop in Garage
- Garage Door Opener
- Additional Parking
Home Design
- Contemporary Architecture
- Brick Exterior Construction
- Slab Foundation
- Composition Roof
Interior Spaces
- 4,896 Sq Ft Home
- 2-Story Property
- Wired For Sound
- Crown Molding
- High Ceiling
- Ceiling Fan
- Gas Log Fireplace
- Window Treatments
- Insulated Doors
- Formal Entry
- Family Room
- Breakfast Room
- Media Room
- Home Office
- Game Room
- Utility Room
- Washer and Gas Dryer Hookup
- Attic Fan
Kitchen
- Double Oven
- Gas Range
- Microwave
- Dishwasher
- Granite Countertops
- Disposal
Flooring
- Wood
- Carpet
- Tile
Bedrooms and Bathrooms
- 4 Bedrooms
- Maid or Guest Quarters
- Soaking Tub
Home Security
- Security System Owned
- Fire and Smoke Detector
Eco-Friendly Details
- ENERGY STAR Qualified Appliances
- Energy-Efficient HVAC
- Energy-Efficient Doors
- Energy-Efficient Thermostat
Outdoor Features
- Tennis Courts
- Balcony
- Deck
- Covered Patio or Porch
Schools
- Cedric C. Smith Elementary School
- Bear Branch Junior High School
- Magnolia High School
Utilities
- Central Heating and Cooling System
- Heating System Uses Gas
- Programmable Thermostat
- Tankless Water Heater
Community Details
Overview
- Northgrove Association, Phone Number (832) 521-5177
- Built by Toll Brothers
- Northgrove 05 Subdivision
Amenities
- Clubhouse
Recreation
- Tennis Courts
- Fitness Center
- Community Pool
- Dog Park
- Trails
Map
Home Values in the Area
Average Home Value in this Area
Tax History
| Year | Tax Paid | Tax Assessment Tax Assessment Total Assessment is a certain percentage of the fair market value that is determined by local assessors to be the total taxable value of land and additions on the property. | Land | Improvement |
|---|---|---|---|---|
| 2025 | $11,318 | $799,000 | $93,500 | $705,500 |
| 2024 | $19,101 | $824,703 | -- | -- |
| 2023 | $19,101 | $749,730 | $93,500 | $656,230 |
| 2022 | $22,715 | $753,500 | $93,500 | $661,980 |
| 2021 | $21,980 | $685,000 | $83,660 | $601,340 |
| 2020 | $2,822 | $83,660 | $83,660 | $0 |
| 2019 | $2,814 | $83,660 | $83,660 | $0 |
| 2018 | $2,898 | $83,660 | $83,660 | $0 |
| 2017 | $2,903 | $83,660 | $83,660 | $0 |
| 2016 | $2,903 | $83,660 | $83,660 | $0 |
Property History
| Date | Event | Price | List to Sale | Price per Sq Ft | Prior Sale |
|---|---|---|---|---|---|
| 11/17/2025 11/17/25 | For Sale | $892,550 | +11.7% | $182 / Sq Ft | |
| 08/24/2025 08/24/25 | Off Market | -- | -- | -- | |
| 08/30/2024 08/30/24 | Sold | -- | -- | -- | View Prior Sale |
| 08/13/2024 08/13/24 | For Sale | $799,000 | 0.0% | $163 / Sq Ft | |
| 08/08/2024 08/08/24 | Pending | -- | -- | -- | |
| 07/01/2024 07/01/24 | Price Changed | $799,000 | -3.2% | $163 / Sq Ft | |
| 06/21/2024 06/21/24 | Price Changed | $825,000 | -5.7% | $169 / Sq Ft | |
| 06/01/2024 06/01/24 | Price Changed | $875,000 | -4.4% | $179 / Sq Ft | |
| 04/17/2024 04/17/24 | Price Changed | $915,000 | -3.6% | $187 / Sq Ft | |
| 03/26/2024 03/26/24 | For Sale | $949,000 | +34.1% | $194 / Sq Ft | |
| 09/24/2020 09/24/20 | Sold | -- | -- | -- | View Prior Sale |
| 08/25/2020 08/25/20 | Pending | -- | -- | -- | |
| 05/19/2020 05/19/20 | For Sale | $707,887 | -- | $154 / Sq Ft |
Purchase History
| Date | Type | Sale Price | Title Company |
|---|---|---|---|
| Deed | $639,200 | Fidelity National Title |
Mortgage History
| Date | Status | Loan Amount | Loan Type |
|---|---|---|---|
| Open | $639,200 | New Conventional |
About the Listing Agent

As a licensed real estate agent and mortgage loan officer, I provide expert guidance tailored to each client’s needs—whether you're buying, selling, financing, or a combination of the three. Through Gene Johnson Realty Group, I’m committed to delivering a seamless, personalized experience at every stage of the journey.
Known as “The Texas Home Coach,” I take pride in helping families and individuals confidently navigate the real estate process with clear communication, smart strategy,
Gene's Other Listings
Source: Houston Association of REALTORS®
MLS Number: 37996660
APN: 7402-05-04600
- 8538 Tynan Ridge Dr
- 8511 Tynan Ridge Dr
- 2944W Plan at Lakeside Mill - NorthGrove 65'
- 3295W Plan at Lakeside Mill - NorthGrove 65'
- 2476W Plan at Woodhavyn - 50'
- 2595W Plan at Woodhavyn - 50'
- 2545W Plan at Woodhavyn - 50'
- 3112W Plan at Lakeside Mill - NorthGrove 65'
- 3656W Plan at Lakeside Mill - NorthGrove 65'
- 2916W Plan at Lakeside Mill - NorthGrove 65'
- 3465W Plan at Lakeside Mill - NorthGrove 65'
- 2529W Plan at Woodhavyn - 50'
- 4140W Plan at Lakeside Mill - NorthGrove 65'
- 3791W Plan at Lakeside Mill - NorthGrove 65'
- 3394W Plan at Lakeside Mill - NorthGrove 65'
- 2796W Plan at Woodhavyn - 50'
- 2544W Plan at Woodhavyn - 50'
- 3650W Plan at Lakeside Mill - NorthGrove 65'
- 3094W Plan at Lakeside Mill - NorthGrove 65'
- 2694W Plan at Woodhavyn - 50'
- 8526 Tombron Grove Rd
- 8119 Messina Mount Dr
- 27208 Silent Rain Dr
- 7845 Charter Hill Dr
- 8100 Tyrell Heights Dr
- 8100 Tyrell Hgts Rd
- 7247 Stillmeadow Grove Dr
- 10718 Soapberry Ct
- 7809 Axis Ridge Dr
- 10811 Violet Bloom Dr
- 25738 Boxwood Hedge Ln
- 86 S Waterbridge Dr
- 62 N Curly Willow Cir
- 9303 Sandoval Cir
- 9307 Central Place
- 91 Perennial Canyon Dr
- 221 Stalwart Hill Trail
- 164 Valiant Ridge Trail
- 160 Valiant Ridge Trail
- 7914 Alset Dr
