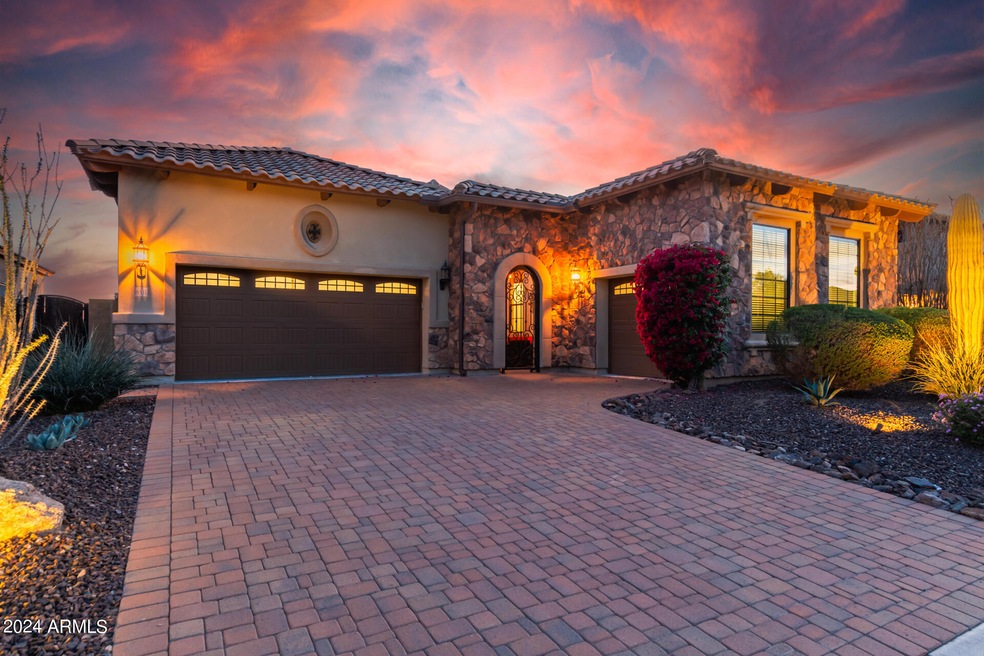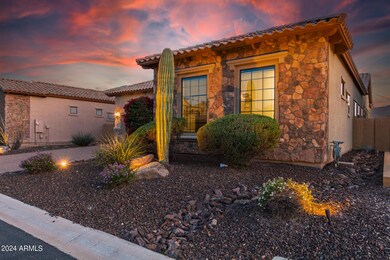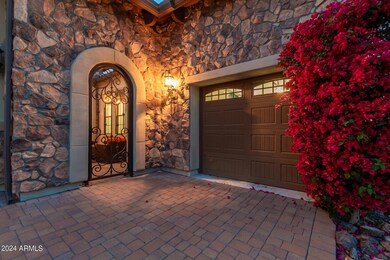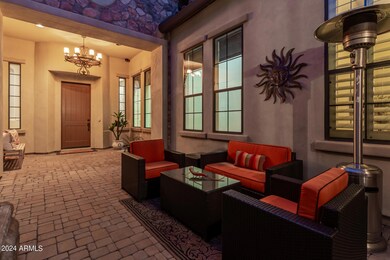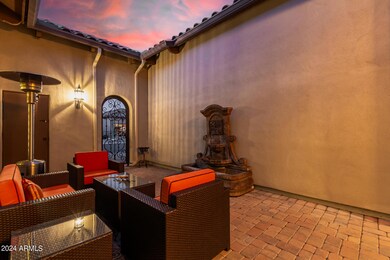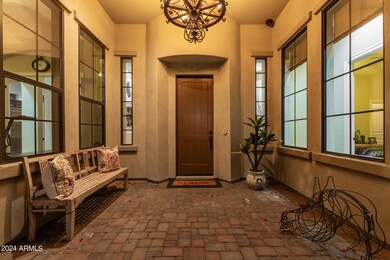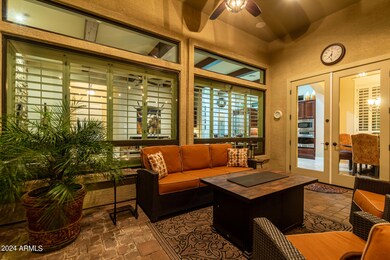
Highlights
- Fitness Center
- Private Pool
- Granite Countertops
- Franklin at Brimhall Elementary School Rated A
- Gated Community
- Private Yard
About This Home
As of May 2024This stunning single story, 4 bed/3.5 bath with all the upgrades home is nestled inside NE Mesa's most coveted master planned & gated community, Mountain Bridge! Complete with a pool & spa perfectly positioned to enjoy AZ's incredible sunsets. The kitchen's custom cabinetry, granite countertops, stainless steel appliances and amazing interior and exterior sound system set the stage for entertaining and luxury living. Large master suite comes complete with full master bath as well as his and hers walk in closets. Split floor plan both jack & jill bedrooms and a guest suite is perfect for families as well as guests.
Last Agent to Sell the Property
AZ Real Estate Options, LLC License #SA657666000 Listed on: 04/05/2024
Home Details
Home Type
- Single Family
Est. Annual Taxes
- $5,422
Year Built
- Built in 2010
Lot Details
- 9,425 Sq Ft Lot
- Desert faces the front and back of the property
- Wrought Iron Fence
- Block Wall Fence
- Sprinklers on Timer
- Private Yard
HOA Fees
- $187 Monthly HOA Fees
Parking
- 3 Car Garage
- Garage Door Opener
Home Design
- Wood Frame Construction
- Tile Roof
- Stucco
Interior Spaces
- 2,568 Sq Ft Home
- 1-Story Property
- Ceiling height of 9 feet or more
- Ceiling Fan
- Double Pane Windows
- Security System Owned
- Washer and Dryer Hookup
Kitchen
- Eat-In Kitchen
- Breakfast Bar
- Gas Cooktop
- <<builtInMicrowave>>
- Kitchen Island
- Granite Countertops
Flooring
- Carpet
- Tile
Bedrooms and Bathrooms
- 4 Bedrooms
- Primary Bathroom is a Full Bathroom
- 3.5 Bathrooms
- Dual Vanity Sinks in Primary Bathroom
- Bathtub With Separate Shower Stall
Pool
- Private Pool
- Spa
Schools
- Las Sendas Elementary School
- Fremont Junior High School
- Red Mountain High School
Utilities
- Central Air
- Heating Available
- High Speed Internet
- Cable TV Available
Additional Features
- No Interior Steps
- Covered patio or porch
Listing and Financial Details
- Tax Lot 71
- Assessor Parcel Number 219-31-432
Community Details
Overview
- Association fees include ground maintenance, street maintenance
- Mountain Bridge Association, Phone Number (480) 284-4510
- Built by Blandford
- Legacy At Mountain Bridge Subdivision
Recreation
- Tennis Courts
- Community Playground
- Fitness Center
- Heated Community Pool
- Community Spa
- Bike Trail
Additional Features
- Recreation Room
- Gated Community
Ownership History
Purchase Details
Home Financials for this Owner
Home Financials are based on the most recent Mortgage that was taken out on this home.Purchase Details
Home Financials for this Owner
Home Financials are based on the most recent Mortgage that was taken out on this home.Purchase Details
Home Financials for this Owner
Home Financials are based on the most recent Mortgage that was taken out on this home.Purchase Details
Home Financials for this Owner
Home Financials are based on the most recent Mortgage that was taken out on this home.Similar Homes in Mesa, AZ
Home Values in the Area
Average Home Value in this Area
Purchase History
| Date | Type | Sale Price | Title Company |
|---|---|---|---|
| Warranty Deed | $960,000 | Arizona Title | |
| Interfamily Deed Transfer | -- | Pioneer Title Agency Inc | |
| Warranty Deed | $500,000 | Pioneer Title Agency Inc | |
| Special Warranty Deed | $449,360 | Old Republic Title Agency | |
| Quit Claim Deed | -- | None Available |
Mortgage History
| Date | Status | Loan Amount | Loan Type |
|---|---|---|---|
| Previous Owner | $300,000 | New Conventional | |
| Previous Owner | $400,000 | New Conventional | |
| Previous Owner | $359,400 | New Conventional |
Property History
| Date | Event | Price | Change | Sq Ft Price |
|---|---|---|---|---|
| 05/10/2024 05/10/24 | Sold | $960,000 | -1.5% | $374 / Sq Ft |
| 04/08/2024 04/08/24 | For Sale | $975,000 | +95.0% | $380 / Sq Ft |
| 08/28/2015 08/28/15 | Sold | $500,000 | -4.8% | $195 / Sq Ft |
| 07/10/2015 07/10/15 | Pending | -- | -- | -- |
| 04/17/2015 04/17/15 | For Sale | $525,000 | -- | $204 / Sq Ft |
Tax History Compared to Growth
Tax History
| Year | Tax Paid | Tax Assessment Tax Assessment Total Assessment is a certain percentage of the fair market value that is determined by local assessors to be the total taxable value of land and additions on the property. | Land | Improvement |
|---|---|---|---|---|
| 2025 | $5,378 | $54,786 | -- | -- |
| 2024 | $5,422 | $52,177 | -- | -- |
| 2023 | $5,422 | $70,460 | $14,090 | $56,370 |
| 2022 | $5,309 | $54,410 | $10,880 | $43,530 |
| 2021 | $5,374 | $50,970 | $10,190 | $40,780 |
| 2020 | $5,304 | $48,250 | $9,650 | $38,600 |
| 2019 | $4,956 | $45,860 | $9,170 | $36,690 |
| 2018 | $4,756 | $42,780 | $8,550 | $34,230 |
| 2017 | $4,615 | $45,000 | $9,000 | $36,000 |
| 2016 | $4,529 | $48,900 | $9,780 | $39,120 |
| 2015 | $3,657 | $46,610 | $9,320 | $37,290 |
Agents Affiliated with this Home
-
Jeanna Boren

Seller's Agent in 2024
Jeanna Boren
AZ Real Estate Options, LLC
(480) 262-0893
49 Total Sales
-
Nathan Palmer

Seller Co-Listing Agent in 2024
Nathan Palmer
AZ Real Estate Options, LLC
(480) 522-7898
82 Total Sales
-
Tiffany Carlson-Richison

Buyer's Agent in 2024
Tiffany Carlson-Richison
Realty One Group
(480) 215-1105
207 Total Sales
-
Diane Bearse

Seller's Agent in 2015
Diane Bearse
Realty Executives
(480) 236-5028
165 Total Sales
Map
Source: Arizona Regional Multiple Listing Service (ARMLS)
MLS Number: 6688273
APN: 219-31-432
- 1822 N Waverly
- 8733 E Jacaranda St
- 8544 E Kael St
- 8336 E Ingram St
- 1644 N Lynch
- 8318 E Ingram St
- 2041 N 88th St
- 8359 E Ingram Cir
- 8661 E Ivy St
- 8433 E Leonora St
- 2026 N Atwood
- 8348 E Indigo St
- 8525 E Lynwood St
- 8804 E Ivy St
- 8334 E Inca St
- 8820 E Ivy Cir
- 8149 E Jaeger St
- 1659 N Channing
- 2145 N 88th St
- 8304 E Inca St
