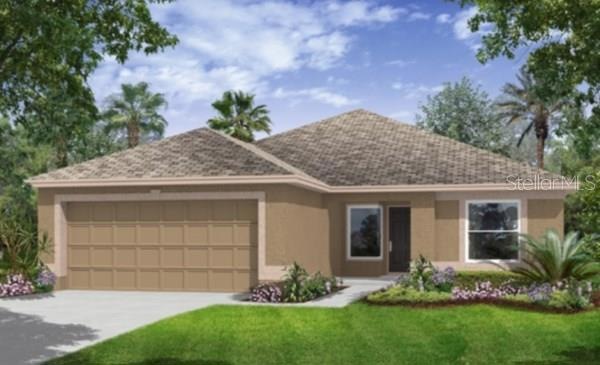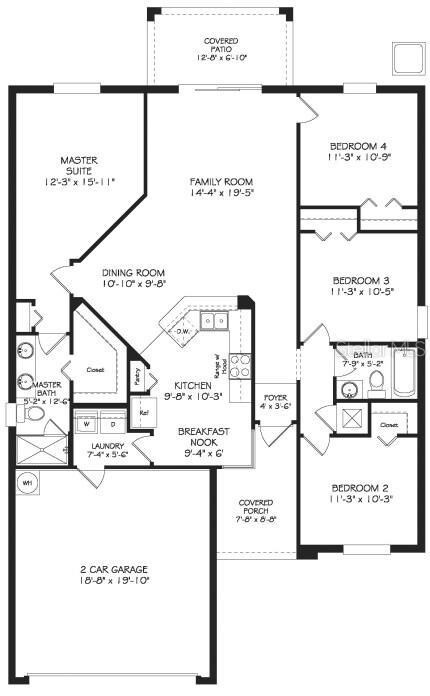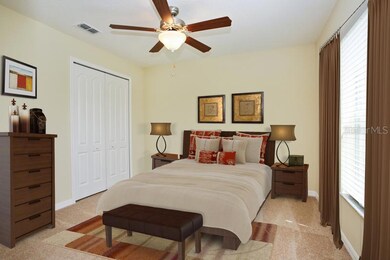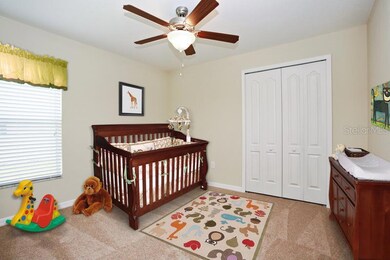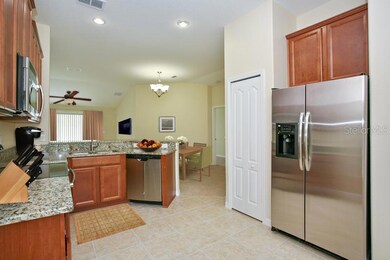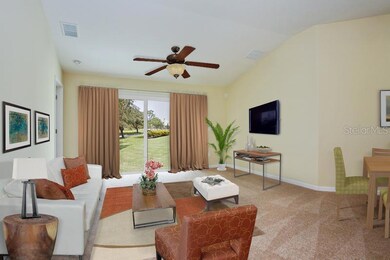
8531 Hunters Fork Loop Ruskin, FL 33573
Cypress Creek NeighborhoodHighlights
- Newly Remodeled
- Deck
- Covered patio or porch
- Open Floorplan
- Attic
- Family Room Off Kitchen
About This Home
As of June 2022Brand new construction, Ecosmart friendly home, Everything's Included home like hybrid water heater, blinds, granite countertops, stainless steel appliances, and washer & dryer! This quaint floor plan is perfect for smaller families that like intimate space and a cozy place to call home. This one story, four bedroom home offers a kitchen and family room combination with a nice open space to fit a dining table. The kitchen features include 42" staggered solid wood cabinets, stainless steel energy efficient appliances, and granite counter tops. This floor plan also includes Lennar's Ecosmart program which entails dual pane windows, a 50 gallon hybrid water heater, and radiant barrier that will save you hundreds of dollars on your electric. All of this and more!
Home Details
Home Type
- Single Family
Est. Annual Taxes
- $2,233
Year Built
- Built in 2015 | Newly Remodeled
Lot Details
- 6,829 Sq Ft Lot
- Metered Sprinkler System
- Landscaped with Trees
- Property is zoned PD-MU
HOA Fees
- $46 Monthly HOA Fees
Parking
- 2 Car Attached Garage
Home Design
- Slab Foundation
- Wood Frame Construction
- Shingle Roof
- Block Exterior
- Stucco
Interior Spaces
- 1,555 Sq Ft Home
- Open Floorplan
- ENERGY STAR Qualified Windows
- Blinds
- Sliding Doors
- Entrance Foyer
- Family Room Off Kitchen
- Inside Utility
- Attic
Kitchen
- Eat-In Kitchen
- Range
- Microwave
- ENERGY STAR Qualified Refrigerator
- ENERGY STAR Qualified Dishwasher
- Solid Wood Cabinet
- Disposal
Flooring
- Carpet
- Ceramic Tile
Bedrooms and Bathrooms
- 4 Bedrooms
- Walk-In Closet
- 2 Full Bathrooms
Laundry
- Dryer
- ENERGY STAR Qualified Washer
Home Security
- Hurricane or Storm Shutters
- Fire and Smoke Detector
- In Wall Pest System
Eco-Friendly Details
- Energy-Efficient HVAC
- Energy-Efficient Insulation
- Energy-Efficient Roof
- Energy-Efficient Thermostat
Outdoor Features
- Deck
- Covered patio or porch
Schools
- Cypress Creek Elementary School
- Shields Middle School
- Lennard High School
Utilities
- Central Heating and Cooling System
- Radiant Ceiling
- High-Efficiency Water Heater
- High Speed Internet
- Cable TV Available
Listing and Financial Details
- Home warranty included in the sale of the property
- Visit Down Payment Resource Website
- Legal Lot and Block 1 / 5
- Assessor Parcel Number U-36-31-19-954-000005-00001.0
- $1,356 per year additional tax assessments
Community Details
Overview
- Association fees include ground maintenance, recreational facilities
- Cypress Creek Ph 02 Subdivision
- The community has rules related to deed restrictions, fencing
Recreation
- Community Playground
Ownership History
Purchase Details
Home Financials for this Owner
Home Financials are based on the most recent Mortgage that was taken out on this home.Purchase Details
Home Financials for this Owner
Home Financials are based on the most recent Mortgage that was taken out on this home.Purchase Details
Home Financials for this Owner
Home Financials are based on the most recent Mortgage that was taken out on this home.Purchase Details
Similar Homes in Ruskin, FL
Home Values in the Area
Average Home Value in this Area
Purchase History
| Date | Type | Sale Price | Title Company |
|---|---|---|---|
| Warranty Deed | $365,000 | New Title Company Name | |
| Warranty Deed | $265,000 | Excel Title | |
| Special Warranty Deed | $186,500 | North American Title Company | |
| Special Warranty Deed | $240,000 | None Available |
Mortgage History
| Date | Status | Loan Amount | Loan Type |
|---|---|---|---|
| Open | $371,610 | VA | |
| Previous Owner | $237,500 | New Conventional | |
| Previous Owner | $50,000 | New Conventional |
Property History
| Date | Event | Price | Change | Sq Ft Price |
|---|---|---|---|---|
| 06/24/2022 06/24/22 | Sold | $365,000 | +2.8% | $235 / Sq Ft |
| 05/25/2022 05/25/22 | Pending | -- | -- | -- |
| 05/23/2022 05/23/22 | Price Changed | $354,900 | +1.4% | $228 / Sq Ft |
| 05/23/2022 05/23/22 | For Sale | $349,900 | 0.0% | $225 / Sq Ft |
| 04/23/2022 04/23/22 | Pending | -- | -- | -- |
| 04/21/2022 04/21/22 | For Sale | $349,900 | +32.0% | $225 / Sq Ft |
| 06/09/2021 06/09/21 | Sold | $265,000 | +20.5% | $173 / Sq Ft |
| 05/05/2021 05/05/21 | Pending | -- | -- | -- |
| 05/03/2021 05/03/21 | For Sale | $219,900 | +17.9% | $144 / Sq Ft |
| 07/21/2019 07/21/19 | Off Market | $186,490 | -- | -- |
| 09/14/2015 09/14/15 | Sold | $186,490 | 0.0% | $120 / Sq Ft |
| 08/25/2015 08/25/15 | Pending | -- | -- | -- |
| 07/15/2015 07/15/15 | Price Changed | $186,490 | -5.1% | $120 / Sq Ft |
| 06/23/2015 06/23/15 | Price Changed | $196,490 | +0.1% | $126 / Sq Ft |
| 05/22/2015 05/22/15 | Price Changed | $196,290 | -1.9% | $126 / Sq Ft |
| 04/17/2015 04/17/15 | Price Changed | $199,990 | -1.4% | $129 / Sq Ft |
| 04/09/2015 04/09/15 | Price Changed | $202,790 | -2.4% | $130 / Sq Ft |
| 03/05/2015 03/05/15 | For Sale | $207,790 | -- | $134 / Sq Ft |
Tax History Compared to Growth
Tax History
| Year | Tax Paid | Tax Assessment Tax Assessment Total Assessment is a certain percentage of the fair market value that is determined by local assessors to be the total taxable value of land and additions on the property. | Land | Improvement |
|---|---|---|---|---|
| 2024 | $6,948 | $264,527 | $86,998 | $177,529 |
| 2023 | $6,849 | $263,488 | $86,998 | $176,490 |
| 2022 | $6,938 | $236,190 | $80,306 | $155,884 |
| 2021 | $4,635 | $147,758 | $0 | $0 |
| 2020 | $4,551 | $145,718 | $36,807 | $108,911 |
| 2019 | $4,806 | $161,519 | $0 | $0 |
| 2018 | $4,485 | $158,507 | $0 | $0 |
| 2017 | $4,538 | $155,247 | $0 | $0 |
| 2016 | $5,315 | $161,686 | $0 | $0 |
| 2015 | $2,746 | $135,901 | $0 | $0 |
| 2014 | $2,233 | $22,753 | $0 | $0 |
| 2013 | -- | $23,996 | $0 | $0 |
Agents Affiliated with this Home
-
Bill Glassner

Seller's Agent in 2022
Bill Glassner
AGILE GROUP REALTY
(716) 579-3666
3 in this area
173 Total Sales
-
Kerin Clarkin

Seller Co-Listing Agent in 2022
Kerin Clarkin
AGILE GROUP REALTY
(516) 909-9213
3 in this area
385 Total Sales
-
Drew Graham

Buyer's Agent in 2022
Drew Graham
LOMBARDO TEAM REAL ESTATE LLC
(757) 777-2704
1 in this area
32 Total Sales
-
John OBrien

Seller's Agent in 2021
John OBrien
LPT REALTY, LLC
(206) 799-6957
2 in this area
25 Total Sales
-
Lovitch Realty Group

Seller Co-Listing Agent in 2021
Lovitch Realty Group
KELLER WILLIAMS SOUTH SHORE
(813) 447-9002
4 in this area
340 Total Sales
-
Ben Goldstein

Seller's Agent in 2015
Ben Goldstein
LENNAR REALTY
(844) 277-5790
350 in this area
11,179 Total Sales
Map
Source: Stellar MLS
MLS Number: T2744319
APN: U-36-31-19-954-000005-00001.0
- 8515 Hunters Fork Loop
- 8529 Hunters Fork Loop
- 8506 Hunters Fork Loop
- 8407 Hunters Fork Loop
- 15414 Fire Rock Place
- 15306 Broad Brush Dr
- 8429 Hunters Fork Loop
- 8115 Alamosa Wood Ave
- 4533 Eternal Prince Dr
- 15505 Wicked Strong St
- 15425 Long Cypress Dr
- 15430 Long Cypress Dr
- 15521 Long Cypress Dr
- 4403 Eternal Prince Dr
- 4513 Eternal Prince Dr
- 15452 Long Cypress Dr
- 15403 Wicked Strong St
- 4507 Eternal Prince Dr
- 15426 Wicked Strong St
- 4485 Eternal Prince Dr
