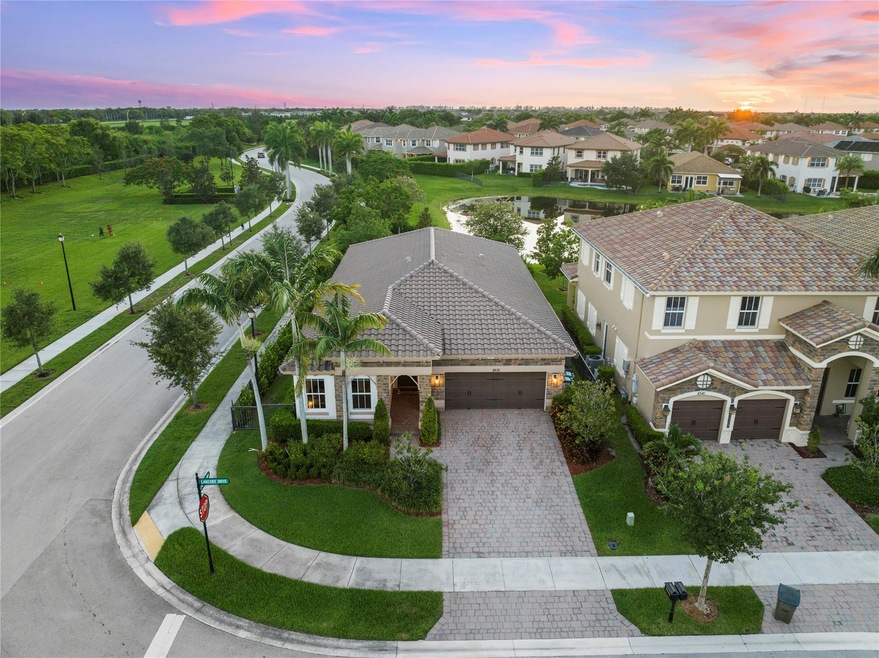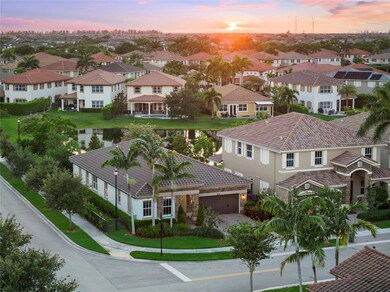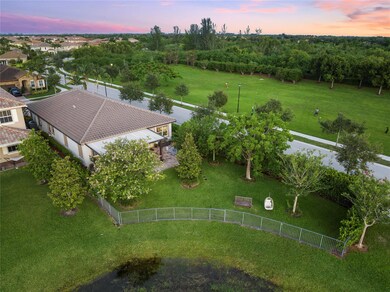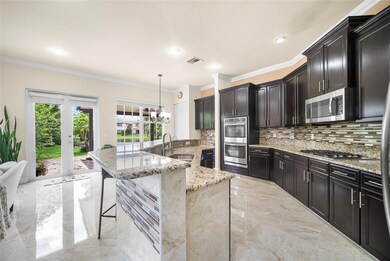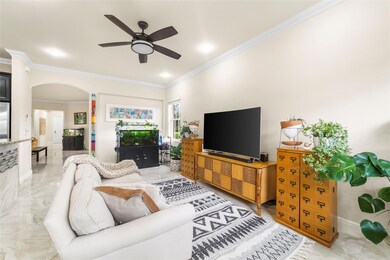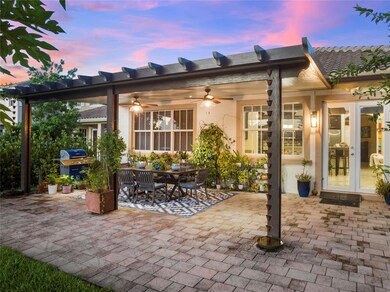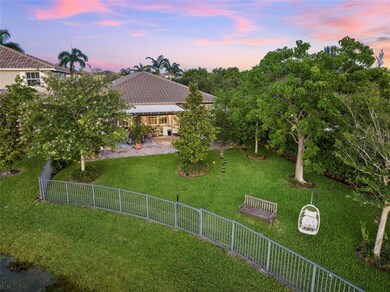
8531 Lakeside Dr Parkland, FL 33076
Miralago at Parkland NeighborhoodHighlights
- Lake Front
- Fitness Center
- Fruit Trees
- Heron Heights Elementary School Rated A-
- Gated Community
- Clubhouse
About This Home
As of September 2024Live the Parkland Lifestyle Here at This Amazing 4 Bed 3 Bath Carlye Model that Sits on a Corner Private Lot w/ Lake Views! Features Include All Impact Windows and Door, Large Pergola w/ Extended Pavers Perfect for Entertaining, Upgraded Ceramic Flooring, Brand New AC, Crown Molding, Water Filtration System, Fully Fenced in Backyard, Lush Landscaping for Privacy, Custom Closets, New Dishwasher, Exterior Gutters Installed, Newer Washer and Dryer, Enjoy Gas Cooking, Tankless Water Heater, Third Bedroom Has Private Bathroom, Access to Both Mira Lago and Cascata's Clubhouses that Include Resort Style Pools, Fitness Centers, Splash Parks, Playgrounds, Tons of Activities for Residents and Kids, Landscaping is Included in HOA
Last Agent to Sell the Property
Parrot Realty LLC License #3090360 Listed on: 07/03/2024
Home Details
Home Type
- Single Family
Est. Annual Taxes
- $13,562
Year Built
- Built in 2015
Lot Details
- 9,457 Sq Ft Lot
- Lake Front
- East Facing Home
- Corner Lot
- Fruit Trees
- Property is zoned PRD
HOA Fees
- $722 Monthly HOA Fees
Parking
- 2 Car Attached Garage
- Garage Door Opener
- Driveway
Property Views
- Lake
- Garden
Home Design
- Barrel Roof Shape
Interior Spaces
- 2,476 Sq Ft Home
- 1-Story Property
- Family Room
- Combination Dining and Living Room
- Ceramic Tile Flooring
- Impact Glass
Kitchen
- Built-In Oven
- Microwave
- Disposal
Bedrooms and Bathrooms
- 4 Main Level Bedrooms
- Walk-In Closet
- 3 Full Bathrooms
Laundry
- Dryer
- Washer
Outdoor Features
- Patio
Schools
- Heron Heights Elementary School
- Westglades Middle School
- Marjory Stoneman Douglas High School
Utilities
- Central Heating and Cooling System
- Cable TV Available
Listing and Financial Details
- Assessor Parcel Number 474128011290
Community Details
Overview
- Association fees include ground maintenance, recreation facilities, security
- Mira Lago Subdivision, Carlyle Floorplan
- Maintained Community
Recreation
- Tennis Courts
- Fitness Center
- Community Pool
Additional Features
- Clubhouse
- Gated Community
Ownership History
Purchase Details
Home Financials for this Owner
Home Financials are based on the most recent Mortgage that was taken out on this home.Purchase Details
Purchase Details
Home Financials for this Owner
Home Financials are based on the most recent Mortgage that was taken out on this home.Purchase Details
Home Financials for this Owner
Home Financials are based on the most recent Mortgage that was taken out on this home.Similar Homes in the area
Home Values in the Area
Average Home Value in this Area
Purchase History
| Date | Type | Sale Price | Title Company |
|---|---|---|---|
| Warranty Deed | $924,900 | None Listed On Document | |
| Interfamily Deed Transfer | -- | Attorney | |
| Warranty Deed | $570,000 | Real Title Insurance Agency | |
| Special Warranty Deed | $535,400 | North American Title Company |
Mortgage History
| Date | Status | Loan Amount | Loan Type |
|---|---|---|---|
| Open | $739,920 | New Conventional | |
| Previous Owner | $250,000 | New Conventional | |
| Previous Owner | $360,000 | New Conventional | |
| Previous Owner | $375,000 | Future Advance Clause Open End Mortgage |
Property History
| Date | Event | Price | Change | Sq Ft Price |
|---|---|---|---|---|
| 09/23/2024 09/23/24 | Sold | $924,900 | 0.0% | $374 / Sq Ft |
| 08/05/2024 08/05/24 | Price Changed | $924,900 | -1.1% | $374 / Sq Ft |
| 07/11/2024 07/11/24 | For Sale | $934,900 | +64.0% | $378 / Sq Ft |
| 12/16/2016 12/16/16 | Sold | $570,000 | -3.2% | $191 / Sq Ft |
| 11/16/2016 11/16/16 | Pending | -- | -- | -- |
| 07/22/2016 07/22/16 | For Sale | $589,000 | -- | $198 / Sq Ft |
Tax History Compared to Growth
Tax History
| Year | Tax Paid | Tax Assessment Tax Assessment Total Assessment is a certain percentage of the fair market value that is determined by local assessors to be the total taxable value of land and additions on the property. | Land | Improvement |
|---|---|---|---|---|
| 2025 | $13,794 | $788,620 | $113,480 | $675,140 |
| 2024 | $13,562 | $788,620 | $113,480 | $675,140 |
| 2023 | $13,562 | $628,230 | $0 | $0 |
| 2022 | $12,979 | $609,940 | $113,480 | $496,460 |
| 2021 | $11,854 | $514,340 | $113,480 | $400,860 |
| 2020 | $11,744 | $510,770 | $113,480 | $397,290 |
| 2019 | $11,979 | $517,020 | $113,480 | $403,540 |
| 2018 | $11,403 | $493,800 | $113,480 | $380,320 |
| 2017 | $11,135 | $485,710 | $0 | $0 |
| 2016 | $9,447 | $424,940 | $0 | $0 |
| 2015 | $2,317 | $31,200 | $0 | $0 |
| 2014 | -- | $28,370 | $0 | $0 |
| 2013 | -- | $28,390 | $28,390 | $0 |
Agents Affiliated with this Home
-
Michael Citron

Seller's Agent in 2024
Michael Citron
Parrot Realty LLC
(954) 609-0591
41 in this area
511 Total Sales
-
Stephanie Citron
S
Seller Co-Listing Agent in 2024
Stephanie Citron
Parrot Realty LLC
(954) 701-7771
9 in this area
85 Total Sales
-
Maureen Gross

Buyer's Agent in 2024
Maureen Gross
Agent Group Realty
(561) 714-0887
1 in this area
31 Total Sales
-
Dennis Stevick

Seller's Agent in 2016
Dennis Stevick
One Sotheby's Int'l Realty
(954) 592-2277
30 Total Sales
-
Jill Blythe
J
Seller Co-Listing Agent in 2016
Jill Blythe
One Sotheby's Int'l Realty
(954) 290-3433
37 Total Sales
Map
Source: BeachesMLS (Greater Fort Lauderdale)
MLS Number: F10448016
APN: 47-41-28-01-1290
- 10021 S Miralago Way
- 9880 Blue Isle Bay
- 8581 Waterside Ct
- 10250 S Peninsula Place
- 8711 Waterside Ct
- 9880 S Miralago Way
- 9800 S Miralago Way
- 9726 Blue Isle Bay
- 10035 Bay Leaf Ct
- 8285 NW 105th Ln
- 8162 Canopy Terrace
- 8132 Bradford Way
- 8971 Edgewater Bend
- 10640 NW 83rd Ct
- 8235 NW 105th Ln
- 9637 Watercrest Isle
- 8405 Lakeview Trail
- 10292 Emerson St
- 8451 Blue Cove Way
- 8433 Blue Cove Way
