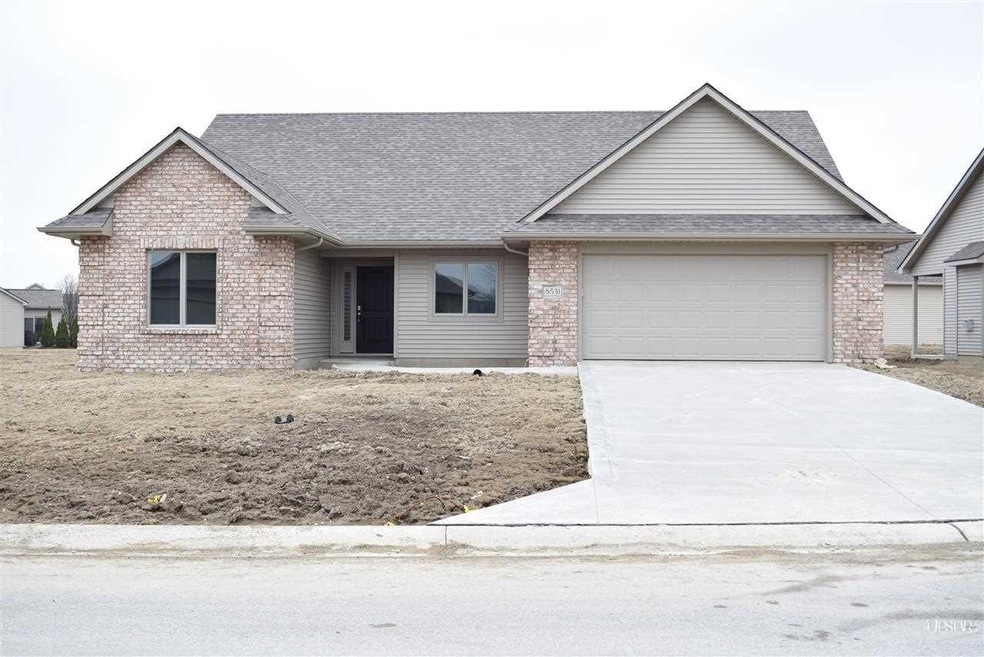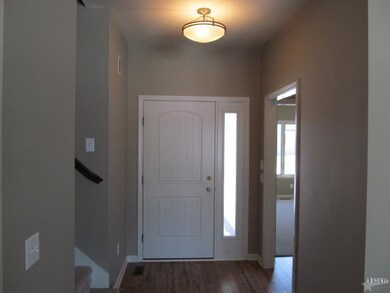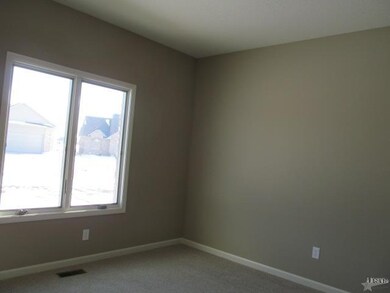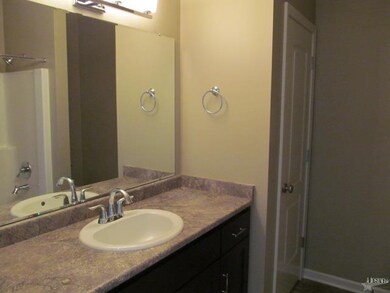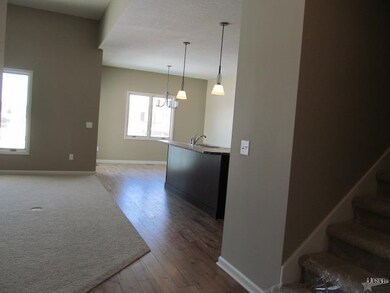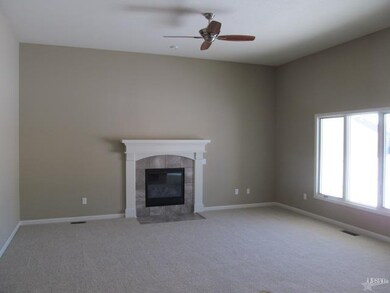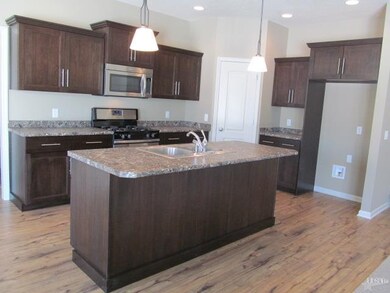
8531 Valencia Place Fort Wayne, IN 46835
Northeast Fort Wayne NeighborhoodHighlights
- Open Floorplan
- Radiant Floor
- Covered patio or porch
- ENERGY STAR Certified Homes
- Backs to Open Ground
- Walk-In Pantry
About This Home
As of December 2024Construction by Star Homes by Delagrange & Richhart, Inc. Floor plan features the following: open floor plan with 9' or 9' plus ceilings, split bedrooms, walk-in pantry and master closet, laundry room, lockers/bench seating, upstairs bedroom or rec room with full bath, attic access, 7' x 16' covered porch, 8' x 10' work room or storage in the garage. Upstairs is finished to drywall stage. Features include: irrigation system, excellent closet space, utility sink, Anderson 400 series windows, painted trim, curved top doors, modern decorating, stainless steel appliances and dormer windows in the upstairs rec room/bedroom. Very light and bright. Conveniently located close to Chapel Ridge and the 469/37 interchange. Berm at the back of the lot will be landscaped.
Property Details
Home Type
- Condominium
Est. Annual Taxes
- $1,897
Year Built
- Built in 2015
Lot Details
- Backs to Open Ground
- Cul-De-Sac
- Landscaped
- Irregular Lot
- Irrigation
HOA Fees
- $44 Monthly HOA Fees
Parking
- 2 Car Attached Garage
- Garage Door Opener
- Off-Street Parking
Home Design
- Planned Development
- Brick Exterior Construction
- Slab Foundation
- Shingle Roof
- Vinyl Construction Material
Interior Spaces
- 1.5-Story Property
- Open Floorplan
- Wired For Data
- Ceiling height of 9 feet or more
- Ceiling Fan
- Self Contained Fireplace Unit Or Insert
- Gas Log Fireplace
- ENERGY STAR Qualified Windows with Low Emissivity
- Insulated Windows
- Pocket Doors
- ENERGY STAR Qualified Doors
- Insulated Doors
- Entrance Foyer
- Living Room with Fireplace
- Radiant Floor
- Storage In Attic
- Gas And Electric Dryer Hookup
Kitchen
- Eat-In Kitchen
- Breakfast Bar
- Walk-In Pantry
- Oven or Range
- Kitchen Island
- Laminate Countertops
- Utility Sink
- Disposal
Bedrooms and Bathrooms
- 3 Bedrooms
- Split Bedroom Floorplan
- En-Suite Primary Bedroom
- Walk-In Closet
- In-Law or Guest Suite
- Double Vanity
Home Security
Eco-Friendly Details
- Energy-Efficient Appliances
- Energy-Efficient HVAC
- Energy-Efficient Insulation
- Energy-Efficient Doors
- ENERGY STAR Certified Homes
- ENERGY STAR Qualified Equipment for Heating
- Energy-Efficient Thermostat
Schools
- Arlington Elementary School
- Jefferson Middle School
- Northrop High School
Utilities
- Forced Air Heating and Cooling System
- ENERGY STAR Qualified Air Conditioning
- High-Efficiency Furnace
- Heating System Uses Gas
- ENERGY STAR Qualified Water Heater
- Multiple Phone Lines
- Cable TV Available
Additional Features
- Covered patio or porch
- Suburban Location
Listing and Financial Details
- Home warranty included in the sale of the property
- Assessor Parcel Number 02-08-12-151-003.000-063
Community Details
Overview
- $125 Other Monthly Fees
- Foxwood Villas Subdivision
Security
- Carbon Monoxide Detectors
- Fire and Smoke Detector
Ownership History
Purchase Details
Home Financials for this Owner
Home Financials are based on the most recent Mortgage that was taken out on this home.Purchase Details
Home Financials for this Owner
Home Financials are based on the most recent Mortgage that was taken out on this home.Purchase Details
Purchase Details
Home Financials for this Owner
Home Financials are based on the most recent Mortgage that was taken out on this home.Similar Homes in Fort Wayne, IN
Home Values in the Area
Average Home Value in this Area
Purchase History
| Date | Type | Sale Price | Title Company |
|---|---|---|---|
| Warranty Deed | $350,000 | None Listed On Document | |
| Warranty Deed | -- | None Listed On Document | |
| Deed | $340,000 | Fidelity National Title | |
| Interfamily Deed Transfer | -- | None Available | |
| Corporate Deed | -- | Metropolitan Title Of Indian | |
| Corporate Deed | -- | Metropolitan Title Of Indian |
Mortgage History
| Date | Status | Loan Amount | Loan Type |
|---|---|---|---|
| Previous Owner | $50,000 | New Conventional |
Property History
| Date | Event | Price | Change | Sq Ft Price |
|---|---|---|---|---|
| 06/19/2025 06/19/25 | Pending | -- | -- | -- |
| 06/10/2025 06/10/25 | Price Changed | $379,900 | -1.3% | $209 / Sq Ft |
| 05/02/2025 05/02/25 | For Sale | $384,900 | +10.0% | $212 / Sq Ft |
| 12/02/2024 12/02/24 | Sold | $350,000 | -3.8% | $193 / Sq Ft |
| 11/02/2024 11/02/24 | Pending | -- | -- | -- |
| 10/30/2024 10/30/24 | For Sale | $364,000 | +7.1% | $200 / Sq Ft |
| 09/30/2022 09/30/22 | Sold | $340,000 | -2.7% | $183 / Sq Ft |
| 08/19/2022 08/19/22 | Pending | -- | -- | -- |
| 08/08/2022 08/08/22 | For Sale | $349,500 | +66.4% | $188 / Sq Ft |
| 05/21/2015 05/21/15 | Sold | $210,000 | -1.8% | $113 / Sq Ft |
| 04/27/2015 04/27/15 | Pending | -- | -- | -- |
| 01/23/2015 01/23/15 | For Sale | $213,900 | -- | $115 / Sq Ft |
Tax History Compared to Growth
Tax History
| Year | Tax Paid | Tax Assessment Tax Assessment Total Assessment is a certain percentage of the fair market value that is determined by local assessors to be the total taxable value of land and additions on the property. | Land | Improvement |
|---|---|---|---|---|
| 2024 | $1,897 | $304,200 | $46,900 | $257,300 |
| 2023 | $1,897 | $298,500 | $46,900 | $251,600 |
| 2022 | $1,604 | $283,200 | $46,900 | $236,300 |
| 2021 | $1,521 | $244,900 | $33,100 | $211,800 |
| 2020 | $1,578 | $247,100 | $33,100 | $214,000 |
| 2019 | $1,534 | $237,000 | $33,100 | $203,900 |
| 2018 | $1,525 | $234,100 | $33,100 | $201,000 |
| 2017 | $1,555 | $230,100 | $26,700 | $203,400 |
| 2016 | $1,460 | $219,000 | $26,700 | $192,300 |
| 2014 | $11 | $600 | $600 | $0 |
| 2013 | -- | $600 | $600 | $0 |
Agents Affiliated with this Home
-
Andy Miller

Seller's Agent in 2025
Andy Miller
RE/MAX
(260) 403-1283
8 in this area
74 Total Sales
-
Wanda Goneau
W
Seller's Agent in 2022
Wanda Goneau
Coldwell Banker Real Estate Gr
(260) 749-0445
5 in this area
17 Total Sales
-
Candace Lewman
C
Seller Co-Listing Agent in 2022
Candace Lewman
Coldwell Banker Real Estate Gr
(260) 341-8795
5 in this area
20 Total Sales
-
Beth Goldsmith

Buyer's Agent in 2022
Beth Goldsmith
North Eastern Group Realty
(260) 414-9903
11 in this area
252 Total Sales
-
Jerry Hakes
J
Seller's Agent in 2015
Jerry Hakes
North Eastern Group Realty
(260) 704-5560
2 in this area
51 Total Sales
Map
Source: Indiana Regional MLS
MLS Number: 201502750
APN: 02-08-12-151-003.000-063
- 8622 Alamasa Place
- 9346 Fuji Cove
- 9802 Gala Cove Unit 4
- 7924 Welland Ct
- 8005 Mackinac Cove
- 7916 Maysfield Hill
- 10057 Chapmans Cove
- 7910 Welland Ct
- 7695 Accio Cove
- 7751 Luna Way
- 7855 Tumnus Trail
- 10251 Fieldlight Blvd
- 9836 Gala Cove
- 9536 Ballymore Dr
- 9942 Gala Cove
- 10263 Tirian Place
- 10299 Tirian Place
- 10255 Tirian Place
- 10266 Tirian Place
- 10538 Fieldlight Blvd
