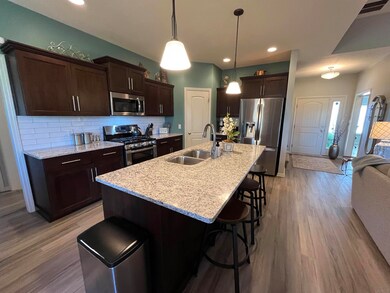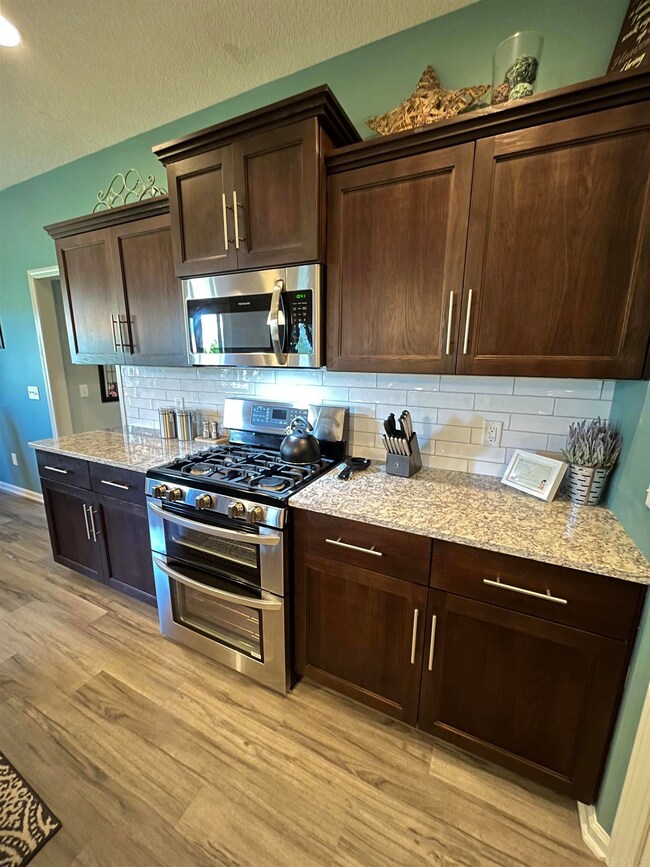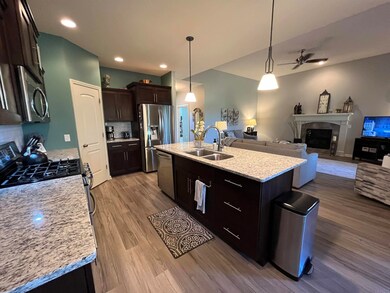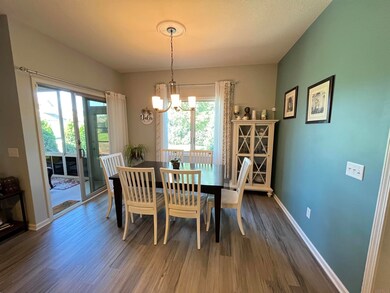
8531 Valencia Place Fort Wayne, IN 46835
Northeast Fort Wayne NeighborhoodHighlights
- Cul-De-Sac
- 2 Car Attached Garage
- Forced Air Heating and Cooling System
About This Home
As of December 2024You won't want to miss this beautiful maintenance free 3 bedroom/3 full bath, 1800 sq. ft. villa in Foxwood Addition built by Star Homes! Grabill cabinets, granite countertops, tile backsplash, stainless steel appliances, newly installed vinyl plank flooring. Screened porch with EZE-Breeze windows. Walk in pantry, utility sink in laundry room. Ceiling fans through-out. Two car garage with an 8 x10 workspace, walk-in attic. Professionally landscaped. Association pool is optional. All appliances stay including washer and dryer.
Property Details
Home Type
- Condominium
Est. Annual Taxes
- $1,570
Year Built
- Built in 2015
HOA Fees
- $125 Monthly HOA Fees
Parking
- 2 Car Attached Garage
Home Design
- Brick Exterior Construction
- Slab Foundation
- Vinyl Construction Material
Interior Spaces
- 1.5-Story Property
- Living Room with Fireplace
Bedrooms and Bathrooms
- 3 Bedrooms
Schools
- Arlington Elementary School
- Jefferson Middle School
- Northrop High School
Additional Features
- Cul-De-Sac
- Forced Air Heating and Cooling System
Community Details
- $42 Other Monthly Fees
- Foxwood Villas Subdivision
Listing and Financial Details
- Assessor Parcel Number 02-08-12-151-003.000-063
Ownership History
Purchase Details
Home Financials for this Owner
Home Financials are based on the most recent Mortgage that was taken out on this home.Purchase Details
Home Financials for this Owner
Home Financials are based on the most recent Mortgage that was taken out on this home.Purchase Details
Purchase Details
Home Financials for this Owner
Home Financials are based on the most recent Mortgage that was taken out on this home.Similar Homes in the area
Home Values in the Area
Average Home Value in this Area
Purchase History
| Date | Type | Sale Price | Title Company |
|---|---|---|---|
| Warranty Deed | $350,000 | None Listed On Document | |
| Warranty Deed | -- | None Listed On Document | |
| Deed | $340,000 | Fidelity National Title | |
| Interfamily Deed Transfer | -- | None Available | |
| Corporate Deed | -- | Metropolitan Title Of Indian | |
| Corporate Deed | -- | Metropolitan Title Of Indian |
Mortgage History
| Date | Status | Loan Amount | Loan Type |
|---|---|---|---|
| Previous Owner | $50,000 | New Conventional |
Property History
| Date | Event | Price | Change | Sq Ft Price |
|---|---|---|---|---|
| 06/19/2025 06/19/25 | Pending | -- | -- | -- |
| 06/10/2025 06/10/25 | Price Changed | $379,900 | -1.3% | $209 / Sq Ft |
| 05/02/2025 05/02/25 | For Sale | $384,900 | +10.0% | $212 / Sq Ft |
| 12/02/2024 12/02/24 | Sold | $350,000 | -3.8% | $193 / Sq Ft |
| 11/02/2024 11/02/24 | Pending | -- | -- | -- |
| 10/30/2024 10/30/24 | For Sale | $364,000 | +7.1% | $200 / Sq Ft |
| 09/30/2022 09/30/22 | Sold | $340,000 | -2.7% | $183 / Sq Ft |
| 08/19/2022 08/19/22 | Pending | -- | -- | -- |
| 08/08/2022 08/08/22 | For Sale | $349,500 | +66.4% | $188 / Sq Ft |
| 05/21/2015 05/21/15 | Sold | $210,000 | -1.8% | $113 / Sq Ft |
| 04/27/2015 04/27/15 | Pending | -- | -- | -- |
| 01/23/2015 01/23/15 | For Sale | $213,900 | -- | $115 / Sq Ft |
Tax History Compared to Growth
Tax History
| Year | Tax Paid | Tax Assessment Tax Assessment Total Assessment is a certain percentage of the fair market value that is determined by local assessors to be the total taxable value of land and additions on the property. | Land | Improvement |
|---|---|---|---|---|
| 2024 | $1,897 | $304,200 | $46,900 | $257,300 |
| 2023 | $1,897 | $298,500 | $46,900 | $251,600 |
| 2022 | $1,604 | $283,200 | $46,900 | $236,300 |
| 2021 | $1,521 | $244,900 | $33,100 | $211,800 |
| 2020 | $1,578 | $247,100 | $33,100 | $214,000 |
| 2019 | $1,534 | $237,000 | $33,100 | $203,900 |
| 2018 | $1,525 | $234,100 | $33,100 | $201,000 |
| 2017 | $1,555 | $230,100 | $26,700 | $203,400 |
| 2016 | $1,460 | $219,000 | $26,700 | $192,300 |
| 2014 | $11 | $600 | $600 | $0 |
| 2013 | -- | $600 | $600 | $0 |
Agents Affiliated with this Home
-
Andy Miller

Seller's Agent in 2025
Andy Miller
RE/MAX
(260) 403-1283
8 in this area
74 Total Sales
-
Wanda Goneau
W
Seller's Agent in 2022
Wanda Goneau
Coldwell Banker Real Estate Gr
(260) 749-0445
5 in this area
17 Total Sales
-
Candace Lewman
C
Seller Co-Listing Agent in 2022
Candace Lewman
Coldwell Banker Real Estate Gr
(260) 341-8795
5 in this area
20 Total Sales
-
Beth Goldsmith

Buyer's Agent in 2022
Beth Goldsmith
North Eastern Group Realty
(260) 414-9903
11 in this area
250 Total Sales
-
Jerry Hakes
J
Seller's Agent in 2015
Jerry Hakes
North Eastern Group Realty
(260) 704-5560
2 in this area
51 Total Sales
Map
Source: Indiana Regional MLS
MLS Number: 202233223
APN: 02-08-12-151-003.000-063
- 8622 Alamasa Place
- 9346 Fuji Cove
- 9802 Gala Cove Unit 4
- 7924 Welland Ct
- 8005 Mackinac Cove
- 7916 Maysfield Hill
- 10057 Chapmans Cove
- 7910 Welland Ct
- 7627 Wynnewood Ln
- 7695 Accio Cove
- 7751 Luna Way
- 7855 Tumnus Trail
- 10251 Fieldlight Blvd
- 9836 Gala Cove
- 9536 Ballymore Dr
- 9942 Gala Cove
- 10263 Tirian Place
- 10299 Tirian Place
- 10255 Tirian Place
- 10266 Tirian Place






