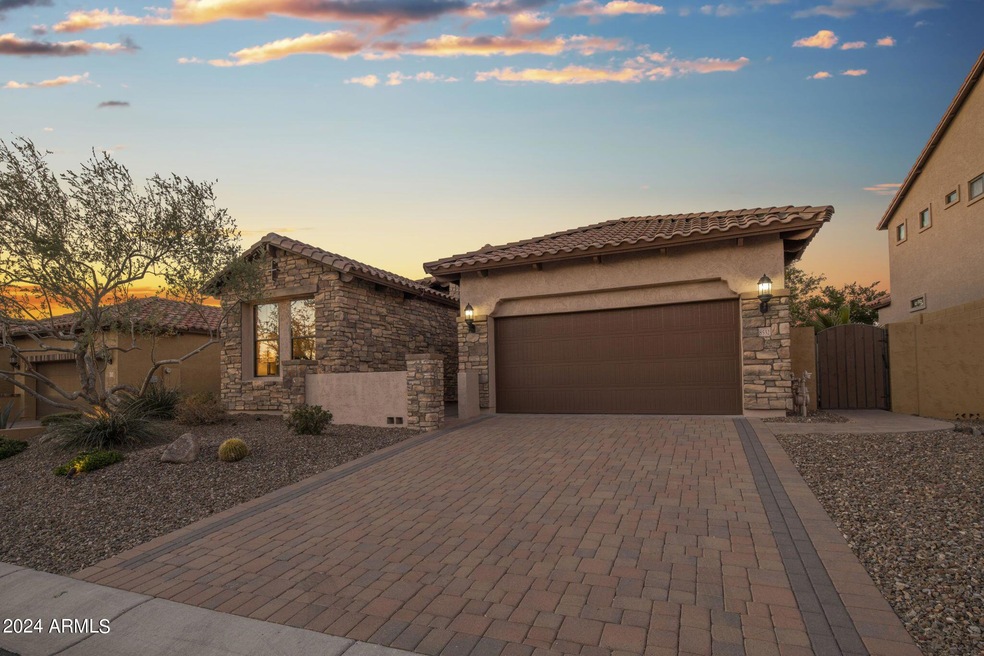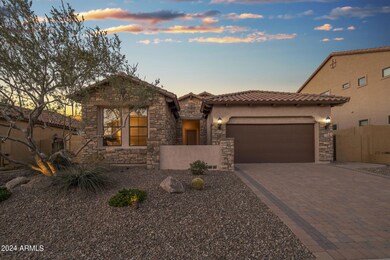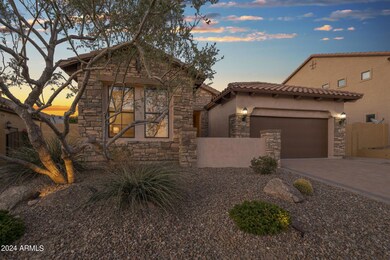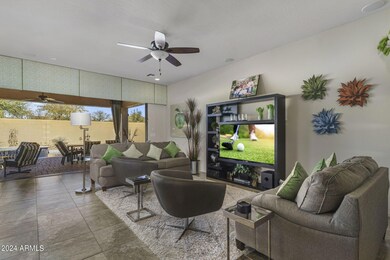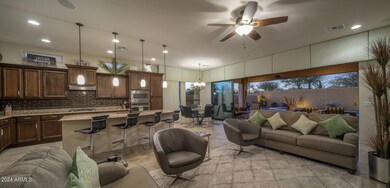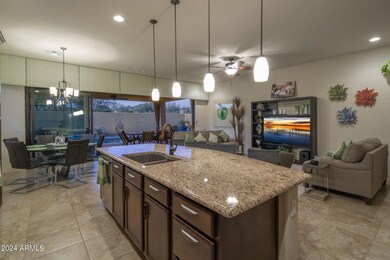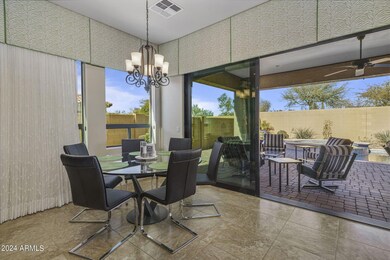
8532 E Kael St Mesa, AZ 85207
Desert Uplands NeighborhoodHighlights
- Fitness Center
- Heated Spa
- Mountain View
- Franklin at Brimhall Elementary School Rated A
- Gated Community
- Granite Countertops
About This Home
As of March 2024If you're looking for upscale resort style living then look NO further! This is the home you have been looking for. This beautiful home has it all including 3 bedrooms, 3 full bathrooms, and a private heated pool & spa. This model like home features tons of upgrades and is an entertainers dream home. The chefs kitchen was finished with granite counter tops, stainless steel appliances, staggered cabinets, pendant lighting and more. You're going to love the great room that features a wall of glass that opens to your private backyard oasis. The backyard includes a private heated pool & spa, oversized covered patio, built in BBQ, putting area, fire pit, and an expansive use of pavers offering multiple seating areas. All of this is located in the highly sought after Master Planned community Mountain Bridge that offers an owners club, heated pool & spa, fitness center, tennis courts, pickle ball & basketball courts, event lawns, parks and extensive use of trails & paths. Conveniently located just off the 202 freeway offering easy access to restaurants, shopping, hospitals, schools and more. Move this one to the top of the list before it's too late!
Last Agent to Sell the Property
Realty ONE Group License #SA547108000 Listed on: 01/18/2024
Last Buyer's Agent
Jerry Beavers
Golden West & Associates
Home Details
Home Type
- Single Family
Est. Annual Taxes
- $4,611
Year Built
- Built in 2014
Lot Details
- 7,921 Sq Ft Lot
- Desert faces the front and back of the property
- Block Wall Fence
- Artificial Turf
- Sprinklers on Timer
HOA Fees
- $192 Monthly HOA Fees
Parking
- 2 Car Direct Access Garage
- Garage Door Opener
Home Design
- Wood Frame Construction
- Tile Roof
- Stone Exterior Construction
- Stucco
Interior Spaces
- 2,108 Sq Ft Home
- 1-Story Property
- Ceiling height of 9 feet or more
- Ceiling Fan
- Fireplace
- Double Pane Windows
- Low Emissivity Windows
- Mountain Views
Kitchen
- Eat-In Kitchen
- Breakfast Bar
- Gas Cooktop
- Built-In Microwave
- Kitchen Island
- Granite Countertops
Flooring
- Carpet
- Tile
Bedrooms and Bathrooms
- 3 Bedrooms
- Primary Bathroom is a Full Bathroom
- 3 Bathrooms
- Dual Vanity Sinks in Primary Bathroom
- Bathtub With Separate Shower Stall
Accessible Home Design
- No Interior Steps
Pool
- Heated Spa
- Heated Pool
Outdoor Features
- Covered patio or porch
- Fire Pit
- Built-In Barbecue
Schools
- Zaharis Elementary School
- Fremont Junior High School
- Red Mountain High School
Utilities
- Central Air
- Heating System Uses Natural Gas
- High Speed Internet
- Cable TV Available
Listing and Financial Details
- Tax Lot 71
- Assessor Parcel Number 219-32-535
Community Details
Overview
- Association fees include ground maintenance
- Mountain Bridge Association, Phone Number (480) 284-4510
- Built by Blandford
- Carmel At Mountain Bridge Replat Subdivision
Recreation
- Tennis Courts
- Pickleball Courts
- Community Playground
- Fitness Center
- Heated Community Pool
- Community Spa
- Bike Trail
Additional Features
- Recreation Room
- Gated Community
Ownership History
Purchase Details
Home Financials for this Owner
Home Financials are based on the most recent Mortgage that was taken out on this home.Purchase Details
Home Financials for this Owner
Home Financials are based on the most recent Mortgage that was taken out on this home.Purchase Details
Similar Homes in Mesa, AZ
Home Values in the Area
Average Home Value in this Area
Purchase History
| Date | Type | Sale Price | Title Company |
|---|---|---|---|
| Warranty Deed | $820,000 | Security Title Agency | |
| Interfamily Deed Transfer | -- | Pioneer Title Agency Inc | |
| Cash Sale Deed | $460,000 | Pioneer Title Agency Inc | |
| Cash Sale Deed | $395,425 | Old Republic Title Agency |
Property History
| Date | Event | Price | Change | Sq Ft Price |
|---|---|---|---|---|
| 03/08/2024 03/08/24 | Sold | $820,000 | -1.2% | $389 / Sq Ft |
| 01/22/2024 01/22/24 | Pending | -- | -- | -- |
| 01/18/2024 01/18/24 | For Sale | $830,000 | +80.4% | $394 / Sq Ft |
| 05/31/2016 05/31/16 | Sold | $460,000 | 0.0% | $218 / Sq Ft |
| 04/21/2016 04/21/16 | Off Market | $460,000 | -- | -- |
| 01/14/2016 01/14/16 | Price Changed | $429,000 | -5.5% | $204 / Sq Ft |
| 11/18/2015 11/18/15 | Price Changed | $454,000 | +26.5% | $215 / Sq Ft |
| 09/16/2015 09/16/15 | For Sale | $359,000 | -- | $170 / Sq Ft |
Tax History Compared to Growth
Tax History
| Year | Tax Paid | Tax Assessment Tax Assessment Total Assessment is a certain percentage of the fair market value that is determined by local assessors to be the total taxable value of land and additions on the property. | Land | Improvement |
|---|---|---|---|---|
| 2025 | $3,973 | $46,590 | -- | -- |
| 2024 | $4,611 | $44,372 | -- | -- |
| 2023 | $4,611 | $58,610 | $11,720 | $46,890 |
| 2022 | $4,515 | $47,580 | $9,510 | $38,070 |
| 2021 | $4,570 | $45,160 | $9,030 | $36,130 |
| 2020 | $4,511 | $42,410 | $8,480 | $33,930 |
| 2019 | $4,215 | $40,800 | $8,160 | $32,640 |
| 2018 | $4,045 | $40,050 | $8,010 | $32,040 |
| 2017 | $3,924 | $39,270 | $7,850 | $31,420 |
| 2016 | $3,852 | $40,130 | $8,020 | $32,110 |
| 2015 | $3,620 | $36,670 | $7,330 | $29,340 |
Agents Affiliated with this Home
-
Jerry Beavers

Seller's Agent in 2024
Jerry Beavers
Realty One Group
(480) 241-1425
2 in this area
191 Total Sales
-
Charles Brewer

Seller Co-Listing Agent in 2024
Charles Brewer
Realty One Group
(858) 999-5807
1 in this area
60 Total Sales
-
Ivy Coppo

Seller's Agent in 2016
Ivy Coppo
Realty Executives
(602) 561-5510
104 Total Sales
-
A
Buyer's Agent in 2016
Andrea Donley
West USA Realty
Map
Source: Arizona Regional Multiple Listing Service (ARMLS)
MLS Number: 6651976
APN: 219-32-535
- 8544 E Kael St
- 8433 E Leonora St
- 8525 E Lynwood St
- 2333 N 87th Place
- 2304 N Steele Cir
- 2041 N 88th St
- 2145 N 88th St
- 2026 N Atwood
- 8725 E Menlo Cir
- 8733 E Jacaranda St
- 1822 N Waverly
- 2255 N Hillridge
- 85XX E Culver St
- 8140 E June St
- 2065 N Red Cliff
- 8149 E Jaeger St
- 8127 E June St
- 8318 E Ingram St
- 8336 E Ingram St
- 8043 E Laurel St
